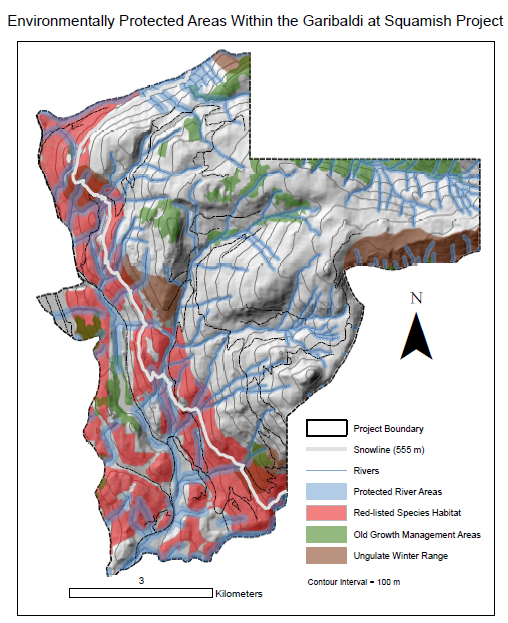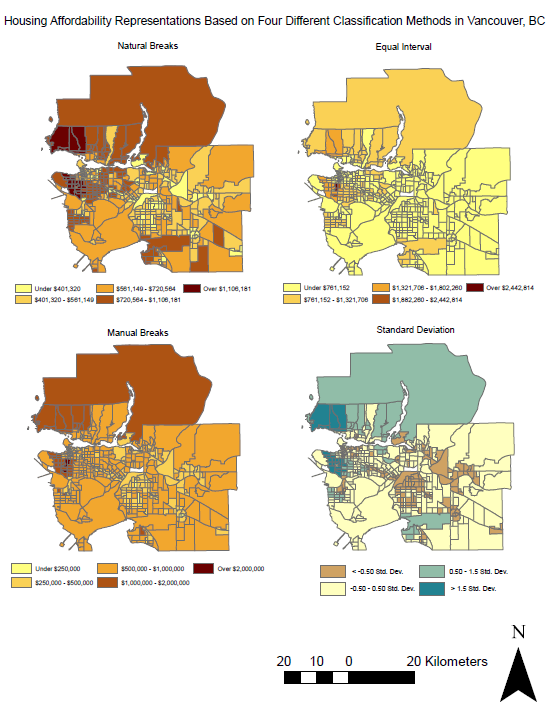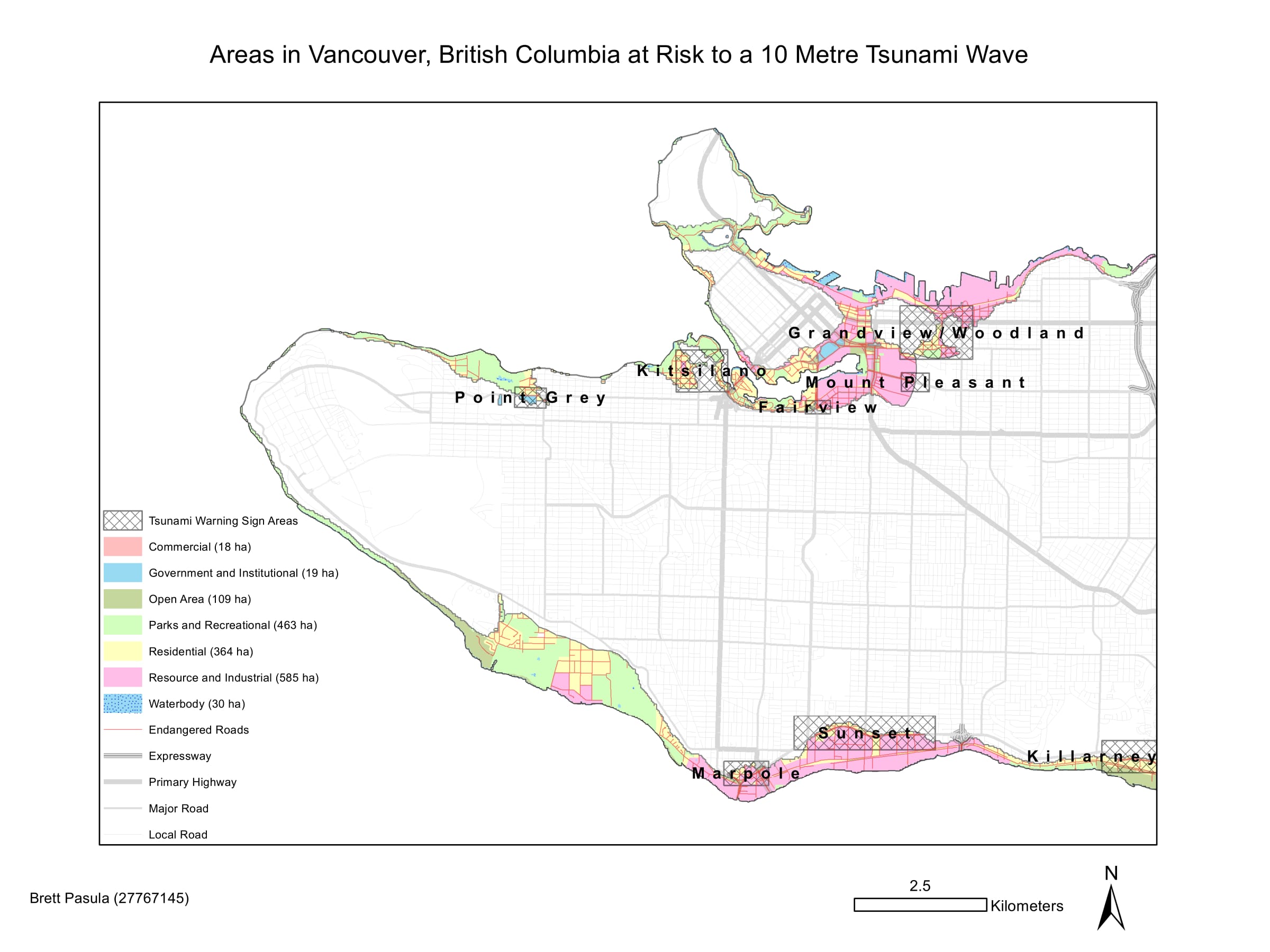- Pulled and organized the appropriate data from DataBC in a geodatabase for the project analysis.
- Clipped data to allow proper analyses to be conducted within the proposed project area.
- Mined the data by calculating areas of interest, reclassifying digital elevation models based on elevation and subsequently converting it to vector files, merged vector data of interest, built multi-field queries for appropriate analysis, and buffered streams to within the ranges of environmental protection.
- Produced a summary map of findings (Figure 1) and put together a memo which outlined objectives, methods, results and recommendations (below).

Figure 1. Environmentally protected areas within the Garibaldi at Squamish project.
Garibaldi at Squamish Project
Evaluation of Criticisms and Recommendations
Introduction
The Garibaldi at Squamish project is a proposed year-round destination mountain resort on Brohm Ridge.1 Its proposed location is 15 km north of Squamish on Highway 99, 80 km north of Vancouver and 45 km south of Whistler.2 The project was approved one year ago (2016) with 40 conditions; the resort itself containing 124 ski trails, 21 lifts plus resort accommodation and commercial developments.3 900 construction jobs are estimated required to build the project, which will take 20 years, along with creating 2500 jobs at the resort once completed.4
The initial application for a Project Approval Certificate under the Environmental Assessment Act was submitted in 1997 (by Northland Properties and Aquilini Investment Group of Vancouver) and was rejected after 13 years of review (2010) by the BC Environmental Assessment Office.5 Primary concerns of the BC EAO were, in no specific order of importance, potential effects on vegetation, fish, wildlife habitat, areas of social significance, economic interest, local heritage, and health.6 The report outlined these concerns, and the project proponents submitted a supplemental application that claimed to address the concerns of the BC EAO.7 A community consultation was completed by the Resort Municipality of Whistler in the subsequent 2 months after the supplemental application being submitted opposing the project.8
My goal in writing this report was to evaluate the substance of these criticisms, and provide recommendations based on the relative importance of certain issues. Appendices of this report contain a map outlining the project area and protected areas contained within, as well as a pdf document outlining answers to specific questions asked of me.
Analyses
Initial analysis was completed to calculate what area of the proposed project is skiable, based on a 1974 report that stated that skiing under 555 m was unreliable due to climatological variation.9 Using provided data on elevation, I was able to delineate the 555 m boundary, and calculate the percentage of area under 555 m in the project area. This ‘unreliable’ skiing area took up 29.9% of the proposed skiing area.10
Environmental assessment of protected areas was then completed on 4 areas of concern, (1) old growth forests (OGF), (2) ungulate winter ranges (UWR) of Mule Deer and Mountain Goat, (3) red-listed species habitat, and (4) rivers. Data for OGF and UWR were taken directly from the Government of BC database in their most recent version, while data on the red-listed species habitat and rivers was provided. My analysis for areas of concern 1,2 and 3 consisted of overlaying the data on the project area (viewable on attached map) and calculating their area as a percentage of the project area. My findings were as follows: OGF constituted 6.78%, UWR of Mule Deer and Mountain Goat, 7.89%, and red-listed species at 24.8%.11 My analysis on area of concern 4 (rivers) was slightly different, since I applied a buffer area (area of legal protection) around the rivers based on their elevation due to their fish-bearing potential. Areas under 555 m were buffered 100 m and areas over the boundary 50 m. Percentage of protected river habitat in the project area was calculated same as above, and was found to be 26.4%.12 The total combined area of protected areas in the project constituted 52.5%, over half of the proposed area.13
Recommendations
Two areas emerged as greatest environmental concern to me, the highest being the rivers on the property. Their importance as breeding grounds for fish are of great importance to society and must be protected accordingly. To avoid damaging these areas, the construction plan must adhere to buffers I have outlined and ensure that areas that must be crossed are done using well-constructed bridges, with well fenced off areas surrounding them. The resort should consider fencing off all buffered areas not only to protect the fish habitat, but ensure the safety of patrons so they may not go off the trail and blindly fall into the water. Second only to the fish habitat, the winter habitat of mule deer and mountain goat should be maintained during the construction of the resort. Not only should the area be maintained, but access to these areas from outside the resort should be maintained through bridges under roads and avoiding building on these potential routes. Along with the protection of their habitat, patrons will benefit by being able to see these non-aggressive animals in their natural space. This discussion is not to say the other protected areas are unimportant – on the contrary, steps should still be taken to ensure their protection is completed as the law requires.
Conclusion
The proposed Garibaldi at Squamish project contains over 50% environmentally protected area, with some of the most important areas taking up a large portion of that area. Action (outlined above) should be taken to ensure that these areas remain intact during and after the construction process. Along with that, some 30% of the area is potentially unskiable. Measures should be taken by management to ensure that should climate change so severely that skiing becomes obsolete in the area, the resort could still be used for other various activities.
1,2,3,4,5,6,7,8,9 Information taken from the document Lab5_2017_EIA under Lab Background.
10,11,12,13 Calculations and detailed methodology provided in attached paper.
I personally think the project is a good economic play for the region, and will offer some much needed competition to Whistler-Blackomb. That being said, I’m aware of the environmental concerns the project has created. As long as the project follows the regulations that have been created to make sure that the area is protected and within the interest of all parties involved, it should be able to be completed. This is in line with the memo I have written above. I understand that some projects require individuals to go against their own moral values, and I can see how this project would cause some distress for a select few people, but trust must be placed in regulation that has been put in place.




