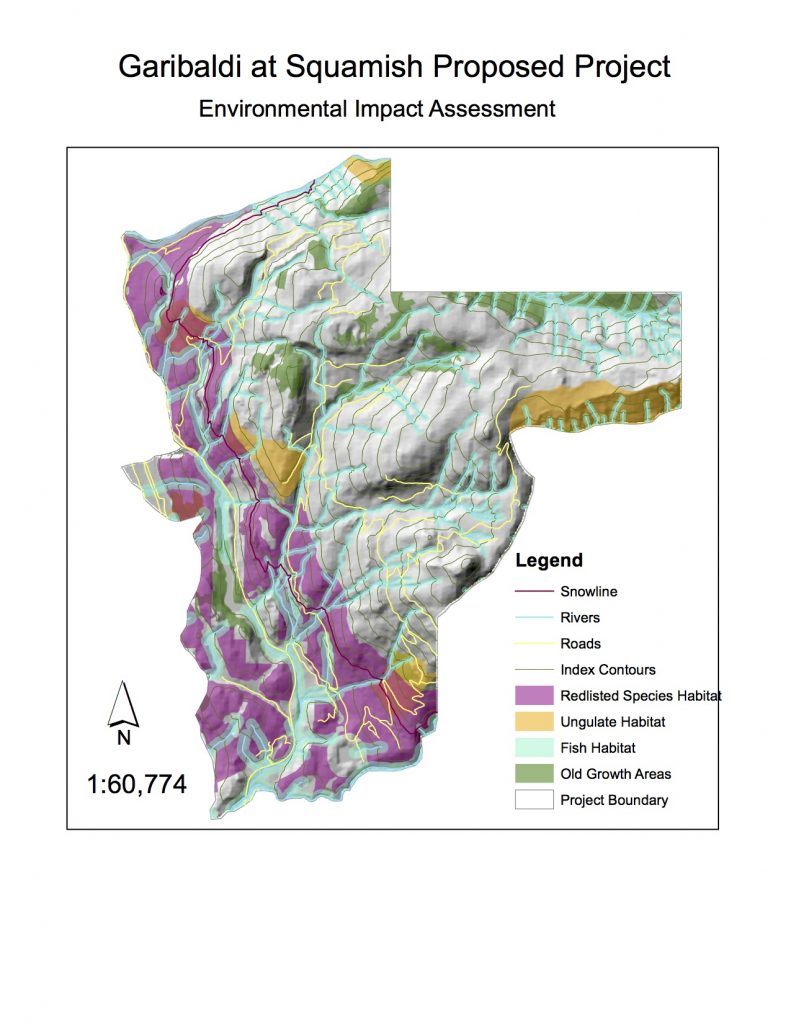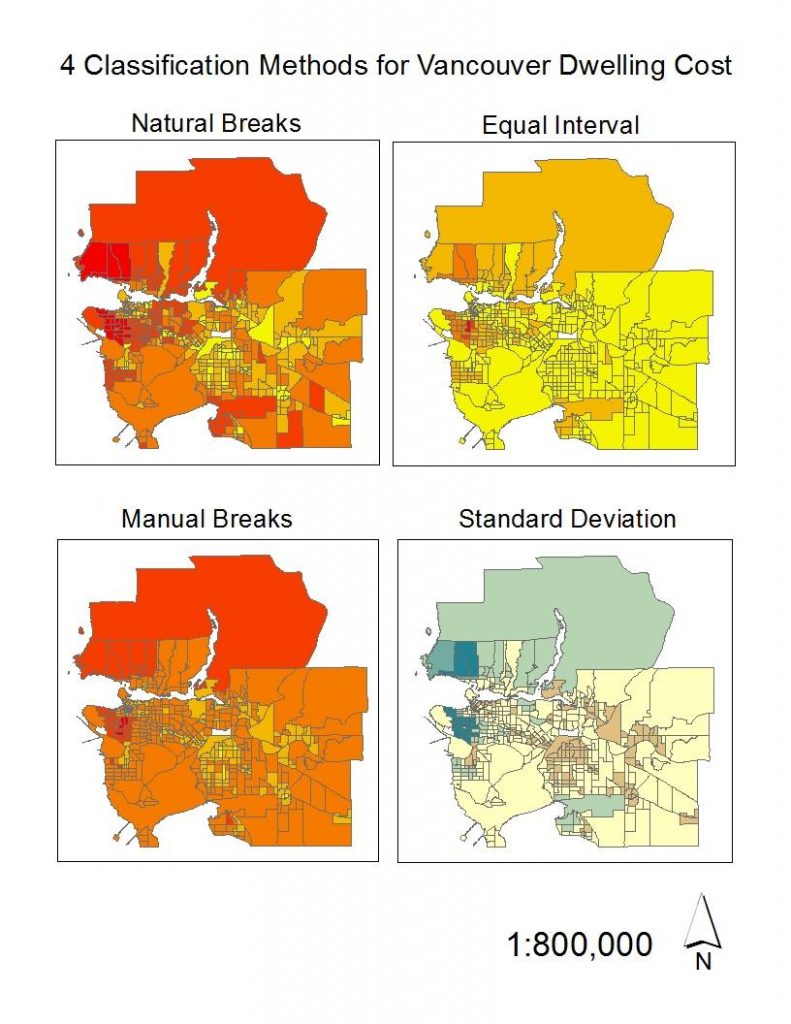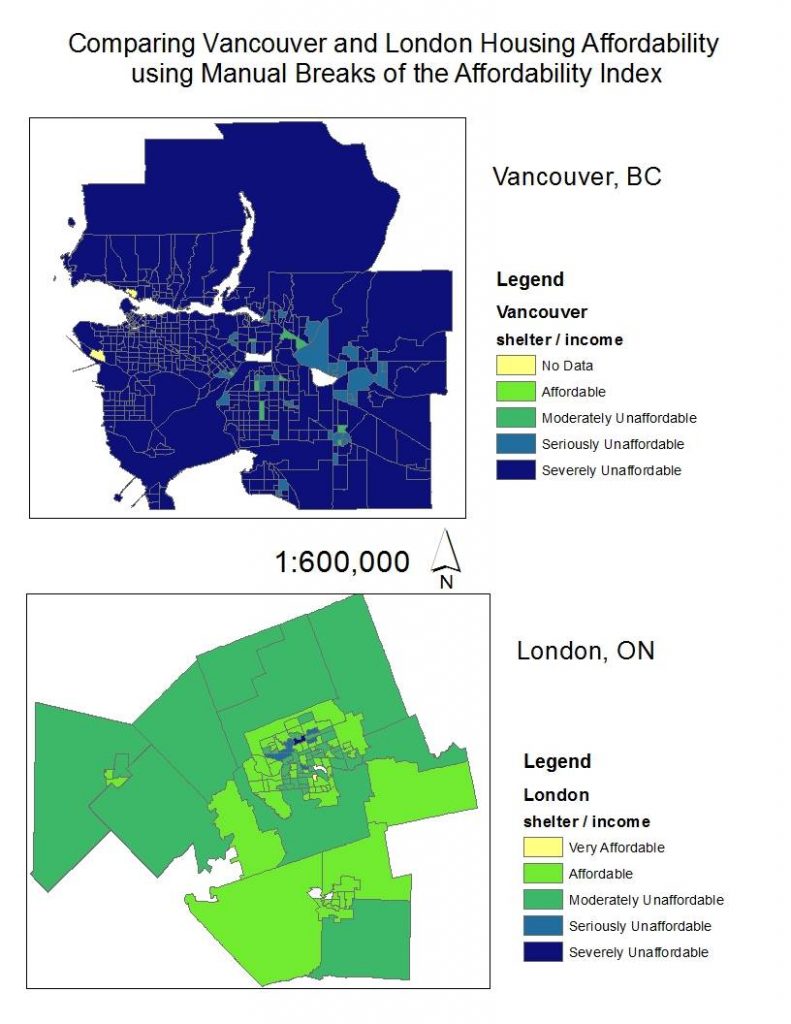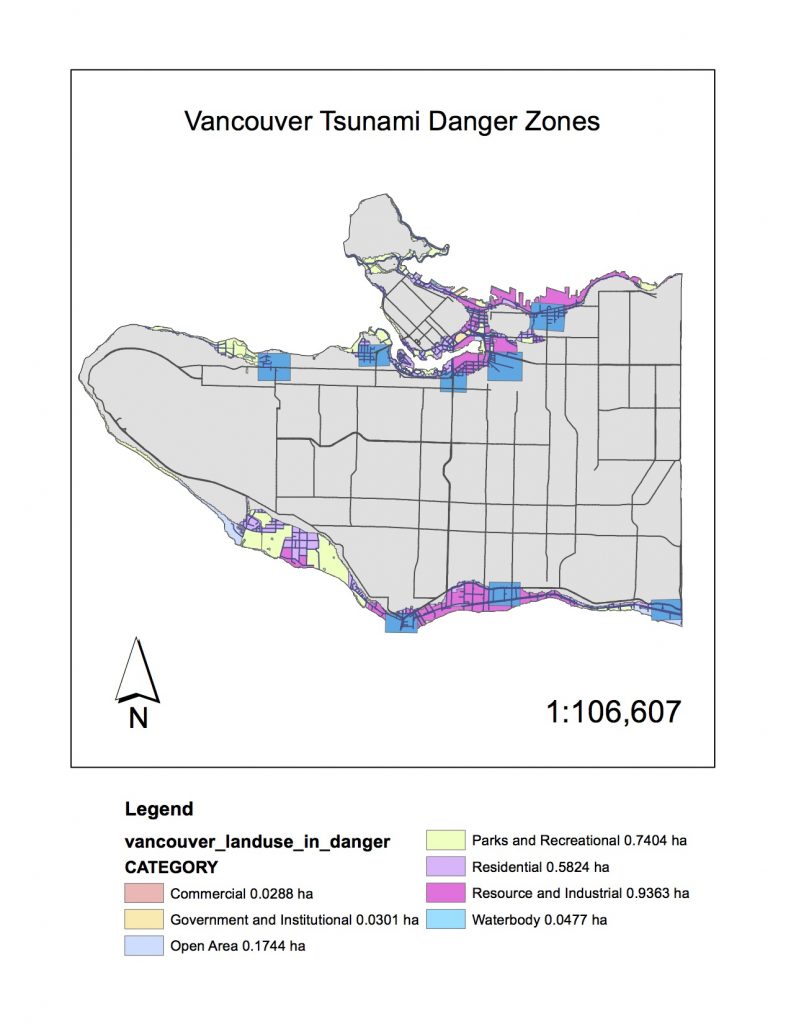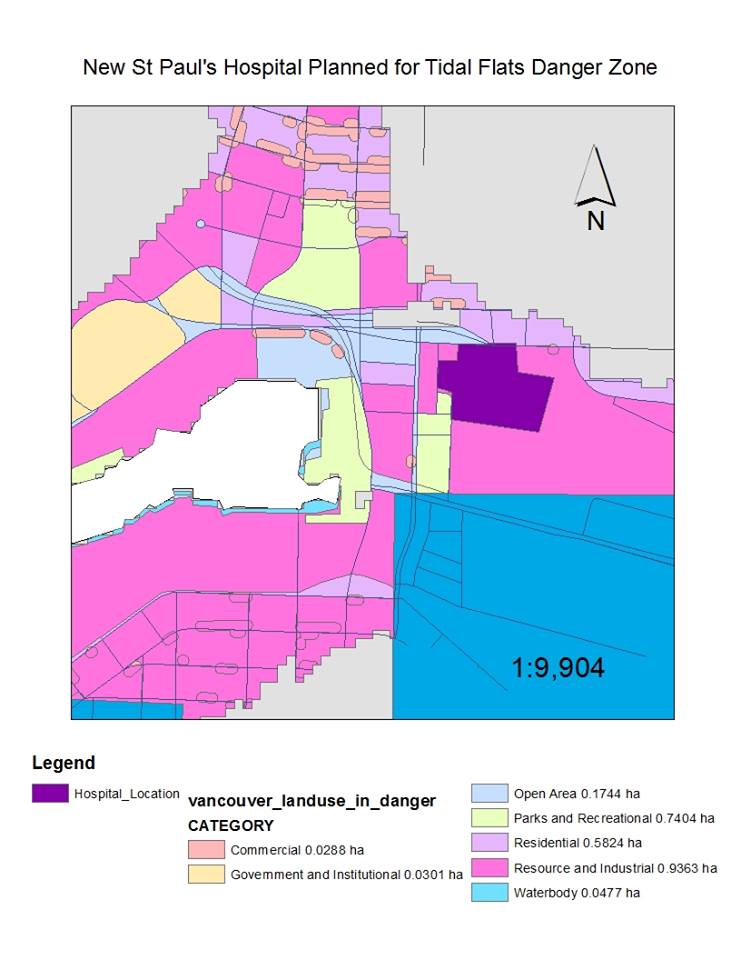For the final group project of the course, I formed a group with the people sitting immediately next to me in the lab and we went with the first idea on which we agreed. We heard that Uber may be coming to Vancouver later this year and wanted to work with that. Uber is a sort of taxi service that uses a phone app to conveniently catch Uber taxi rides in your city. My group mate came up with the idea to try and map out where Uber hub zones might be placed throughout Vancouver. The idea behind the concept of a hub zone is that it is a dedicated spot where Uber customers can wait to be picked up, or Uber drivers can wait to pick up customers. These hubs can make Uber a much more convenient service to use, especially in parts of town where it may be difficult to give an exact address of where you wish to be picked up, like downtown for instance.
Here is a link to the report my team created: GEOB270-Final-Project-Report-WED5
Here is the map we created:
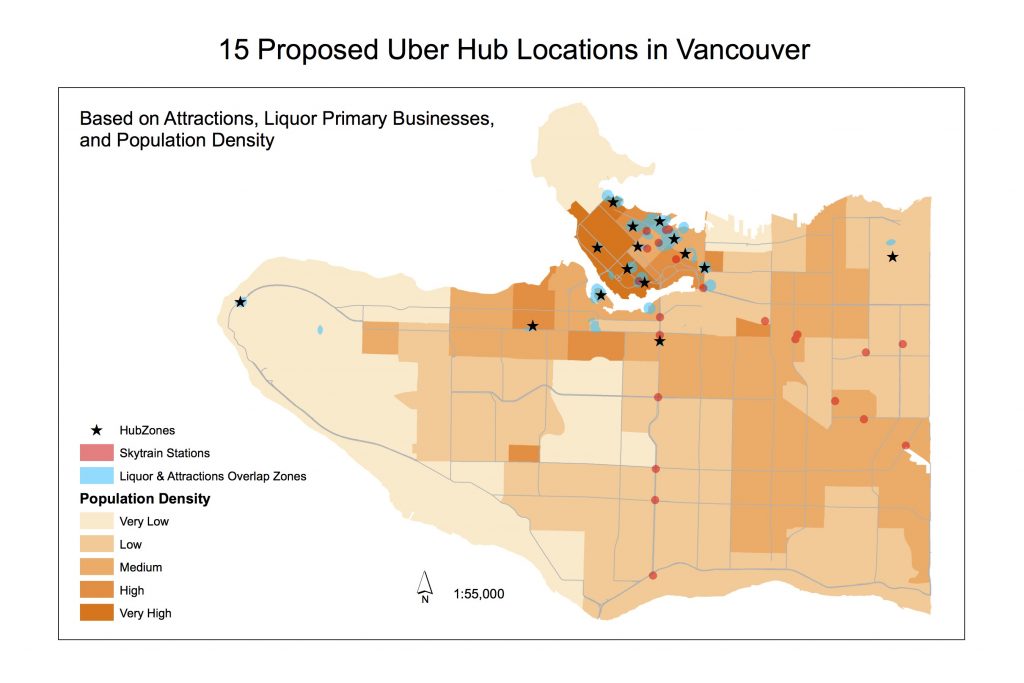
To determine the best locations for Uber hubzones in Vancouver, we used data on daytime attractions, night time liquor primary establishments, transit stations, and population. We wanted the hubs to be in zones where daytime and night time activities overlapped, while remaining at least 100m away from transit stations, and tried to place the hubs in census tracts containing at least a medium level of population density.
Collecting the data for this project was tedious, but not too difficult. There was some data that came only in an excel file, so we had to run it through google spreadsheets before we could input it into ArcGIS and that did take some time. Once we had inputted all of our layers onto the map, we realized we did not exactly know what to do next. Determining the “best” locations for hubs was not something we could easily do with the click of one button on ArcMap and it did involve some subjective judgements on our part. We used our discretion in this final stage of making the map.
I definitely found working in a group difficult. I do not enjoy group projects; I already knew this about myself. Since our lab work is normally done individually, I was used to working on GIS alone and found adjusting to working with three other people was not enjoyable. Four people sharing one computer was not exactly conducive to much work getting done. I also noticed there were many moments where the “two heads are better than one” phrase did not work at all. We would all find ourselves stuck, wondering, unable to properly think and put our heads together.
Something I learnt is that it is extremely important to really think hard about your project before you start working on it. Our project ended up not working out so well because we did not properly determine whether or not it was something we could feasibly do; it turns out it sort of wasn’t. None of us have enough experience with GIS to perform things like network analysis, which would really have come in handy for a project to do with cars and roads. I think we should have picked a simpler topic that we could have gone more in depth on, and figured out all the necessary steps to complete the task before embarking on it.
What could have made our project better is if we had more data, and less assumptions/simplifications of reality. We only had two sets of data for reasons why people might take Uber; daytime attractions and bars/clubs. Of course in reality there are probably countless other places where customers might take Uber: shopping malls, their friend’s house, the airport… So our simplification of reality meant that the map might not end up conveying the actual “best” places to install Uber hubs. As well, we did not take into consideration if there is actually enough physical space in area to build a hub and have cars waiting to pick people up.
All in all, it was quite testing to have to figure out all on our own an idea, and then all the steps to make it become a reality. Through the completion of this lab I gained confidence in the use of ArcGIS and successfully used the software to complete a map for a social geography issue.
