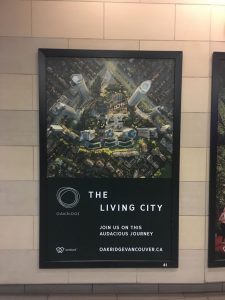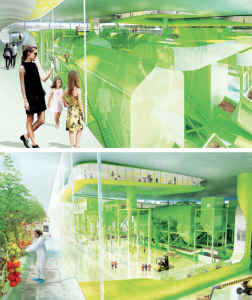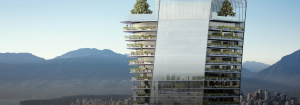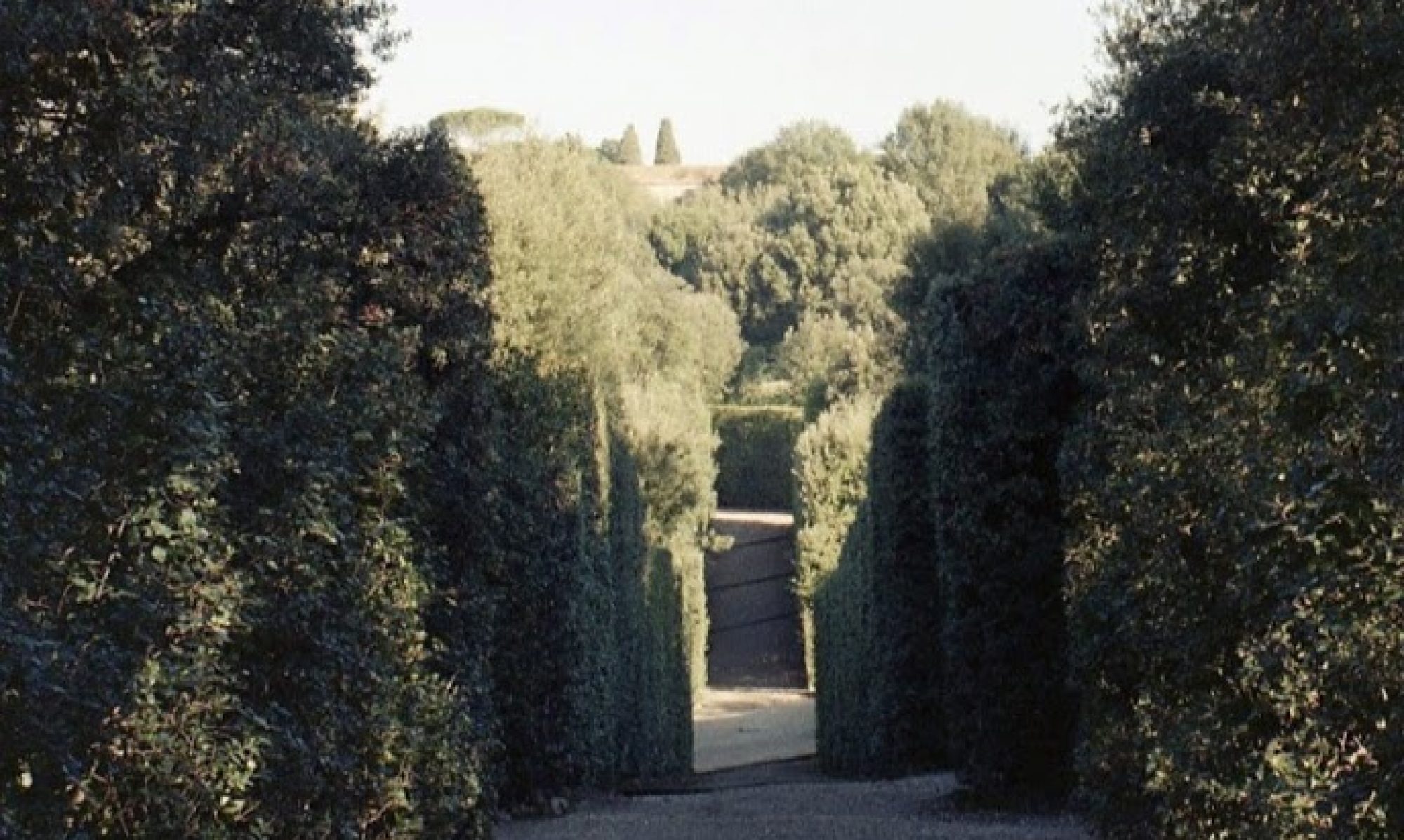In my previous post, I discussed what ecocities were and how we needed to start shifting our mindsets to be a part of that change. There was a lot (maybe a little too much) more stuff I wanted to talk about but it just seemed a bit too tedious and long. I provided an example of an ecocity construction framework, but I now want to bring up an example of a potential ecocity to help visualize what a sustainable city can be like.
 On my way home recently, I stopped dead in my tracks as I noticed this specifically new display ad at my Skytrain station. It read “Oakridge: The Living City,” and after having spent a lot of time thinking about sustainable buildings and cities, I was immediately intrigued. I snapped a photo of the ad and when I got home, decided to give it a peek. Here I was, finally going through with a marketing ad at a train stop. I think it was the visuals and title that got to me – I guess this shows a form of sustainability marketing. Anyway, Oakridge’s “The Living City” is an ambitious plan to restore the living city – “one that celebrates nature as an integral part of who we are” – and create a place that lives as a testimony of the ability for man and nature to coexist. Oakridge is planning to expand its shopping centre and business hub into something more inclusive and more interconnected and more sustainable.
On my way home recently, I stopped dead in my tracks as I noticed this specifically new display ad at my Skytrain station. It read “Oakridge: The Living City,” and after having spent a lot of time thinking about sustainable buildings and cities, I was immediately intrigued. I snapped a photo of the ad and when I got home, decided to give it a peek. Here I was, finally going through with a marketing ad at a train stop. I think it was the visuals and title that got to me – I guess this shows a form of sustainability marketing. Anyway, Oakridge’s “The Living City” is an ambitious plan to restore the living city – “one that celebrates nature as an integral part of who we are” – and create a place that lives as a testimony of the ability for man and nature to coexist. Oakridge is planning to expand its shopping centre and business hub into something more inclusive and more interconnected and more sustainable.

Another example of regenerative design, this project is hoping to revive and incorporate nature into the urban fabric by reintroducing the lost forest displaced by the original Oakridge mall in 1958. The new design of “The Living City” will include a nearly 10-acre park as the central feature of this new community, with 6 sub-parks that is accessible and programmable. It will have convenient paths connecting to all the major destinations and points, such as the Community Centre, and between sub-parks.

Each of the 6 unique green areas will be connected by trails and a 1km-loop. The goal of “The Living City” is to create a cultural hub for Vancouver where Oakridge can accommodate a range of business, residences, shops, services, and parks.
In terms of sustainability:

- There is a plan to replace all of the 1,400 trees to create a new urban woodland and restoring the natural enclave.
- Infrastructural-wise, Oakridge has been designed to be energy interdependent. For example, the electricity generated from movement of lifts and escalators will be stored for future use.
- Solar panels will be used to turn energy to light
- Waste energy generated from lighting the retail spaces is recycled to heat the residences
- Food waste is composted and becomes soil for vegetables grown in the community garden.

Everything I’ve just mentioned resembles the features of a circular economy. No longer are we making, using and disposing at Oakridge, but every product and materials is reused, waste and pollution is being designed out of the system, and natural systems are now part of the bigger system; Oakridge is rebuilding system health, and I think it’s incredible. Again, it’s all about micro-systems working together to create a better bigger system.


I’m honestly looking forward to the future of Oakridge as it gives me hope in the possibility of creating a regenerative city. How/when this will come into fruition is still uncertain but there’s a plan and construction is slowly happening, and that’s all it takes to get the ball rolling.
All the information about “The Living City” was taken from their manifesto book. I only scratched the surface of this unbelievable project. To truly learn more, I highly recommend checking it out: https://oakridgevancouver.ca/living-city (go to bottom and click “Read the Book”).

“We shape our buildings; thereafter they shape us.” –Winston Churchill
This quote really resonated with me recently after reading the manifesto, and I think this goes not just for buildings, but our cities as well. Ultimately, we created and shaped our city’s system, but the issue is once we shaped it one way, it takes a heck of a longer time to reshape it – so we need to start enabling sustainable change now.



