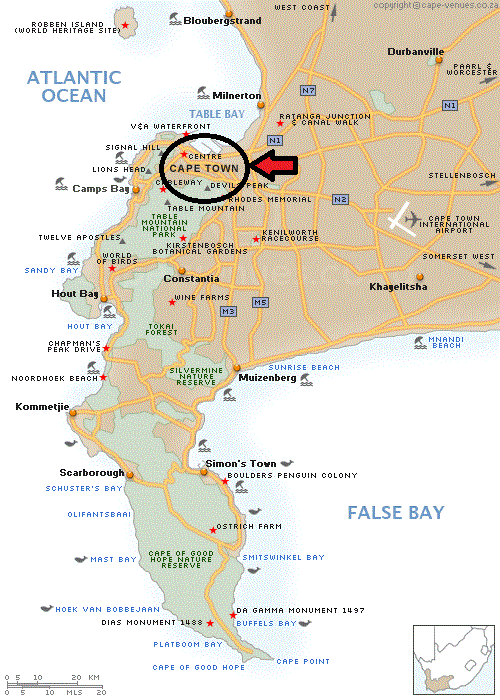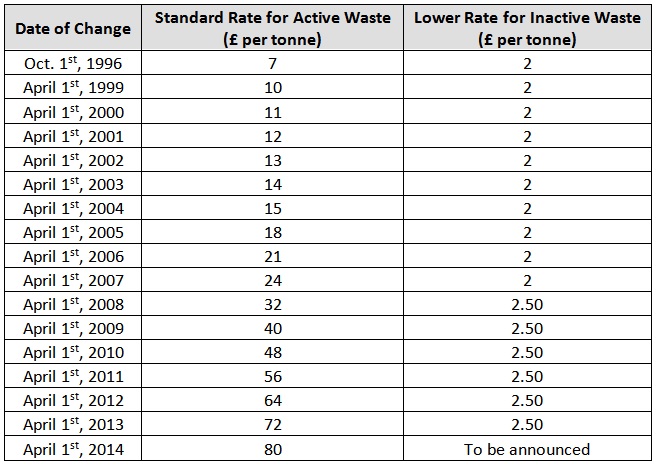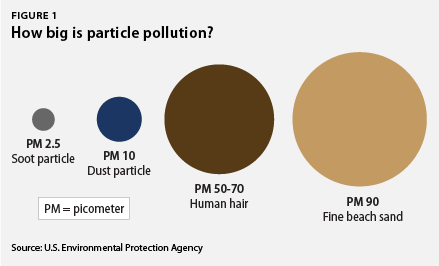GOAL:
To improve Cape Town’s sustainability and improve the quality of the environment
To achieve a minimum average gross base density of 25 du/ha in the next 2-3 decades, and increase gross base density thereafter[2]
Background
Cape Town, South Africa
Cape Town is the leading city in Western Cape, Africa’s most popular tourist destination, and the second most populated city in South Africa. It is also the capital city[1]. Cape Town’s population density has been increasing since 1904, and as of 2011, it has a population of approximately 3.74M, and population density of 1,500km2.
What is Densification ?
Densification is defined as to both horizontally and vertically increasing space usages of the existing areas and new developments, accompanied by an increased number of units and population thresholds[2]. Forms of densifications include single detached tower block building, attached row housings, and open spaced or perimeter blocks in a courtyard. Densification in urban areas is encouraged to
- reduce valuable and non renewable resource consumptions
- provide a more efficient public transport system
- make the city more equitable[2]
- provide economic opportunities
- increase available house type options and patterns
- improve safety
The measure of densification is usually Du/ha, number of dwelling units per hectare[2].
Political Origin, Goals & How the Policy Works
Over the past decade, the South Africa government has prepared several strategy and policy documents to promote urban densification within the country. For example, the Constitution of The Republic of South Africa of 1996 was created in support of densification to provide a built environment that enhances environmental sustainability, and economic and social development. Also, The Cape Town Spatial Development Framework in 2011 was proposed to support densification across the city focusing on specific locations. The current Cape Town Densification Policy was approved in 2012; it uses a framework that is modified from outdated plans consisted of inconsistent and conflicting objectives. The policy has a number of specific objectives such as ensuring optimal and efficient use of infrastructure, services, facilities and land, providing support to the development of an efficient transport system, providing homeowners and property investors with certainty regarding areas that are targeted for densification, protecting and managing the natural and built environment. As well as the cultural landscapes, catering for decreased household sizes, contributing for the development of attractive and safe urban environments, and supporting the development of mixed land uses, etc.[2].
The spatial plan and policy is built like a hierarchy, focusing on different purposes depending on the level of the hierarchy it’s at; levels included are the CTSDF, district-level SDPs and local spatial plans, density plans and urban design policy [2]. Several steps are carried out for the implementation and evaluating of the policy. An information session is organized for relevant staff, councilors, and built environment professionals to ensure consistency in decision making across the city. Also, existing and future density plans are made sure to be in alliance with the Densification Policy to ensure consistency [2]. The regulatory mechanisms used must also be incorporated into the Densification Policy and other relevant City policies to ensure consistency and enhance efficiency in application assessment. Moreover, support and promotions of densifications are recommended in density priority zones (DPZ) and urban civic upgrade areas. For examples, necessary management arrangements can be put in place, and density marketing strategy can be prepared, etc. Quality built environments is also important, and it is dependent on the appropriate application of architectural design principles [2]. Furthermore, investigations must be done on densification support mechanisms that are appropriate to subsidized housings. Finally, a monitoring and evaluation is conducted to keep updated with the progress, identify the strength and weakness of the policy, and making modifications where needed.
Types of mechanisms adopted for the policy include regulatory and zoning measures, community facilities, open space standards and parking policy, development containment, increasing incentives by increasing developer levies, lobbying the government to withdraw or amend legislation, and communication strategies [3].
Coverage of the Policy
The citywide policy is applied in all areas; however, a “one size fits all” approach is not adapted, and different density guidelines are used depending on the location. For example, in the affordable housing area, 80 – 300 du/ha, and single to 4 storeys are required. Under development route, near transport intersections, 75- 175 du/ha and 3-7 storeys are the standard based on the guidelines.
Some areas require more prioritized than others. In the upcoming five years, the density priority zones (DPZ) are areas adjacent to development routes, activity routes, and streets, especially around social institutions, and mixed use areas. Areas with zone rights correlate with general residential zones, community zones, local or general business zones, mixed zones, or correlated with areas where electricity and water capacity exist. Infill sites are also considered as DPZ; the optimal infill areas are ones that are close to economic opportunities, and IRT routes[2]. Greenfields developments near the existing urban development are also prioritized.
Discussion and Analysis
At the starting stage of the policy implementation, it is currently too early to examine the effectiveness of the policy. Considering the known background of the city, certain forecast regarding the potential challenges Cape Town might encounter can be made. Densification is proposed to increase productivity, and increase positive externalities. More producers, consumers, suppliers and competitors will be mounted in one area, which enhances flexibility, and fosters innovation. This indicates that if properly done, densification will provide Cape Town the opportunity to potentially expand education, research and professional service, as well as support services with higher value and functions. Increasing densification is also known to decrease the amount of land consumed, and in turn slow down the usage of agricultural and mineral resources; it also reduces the level of car dependency. This benefits the middle to high income groups the most; this group works in the city, but would otherwise choose to live in the outer suburb [3]. They gain by cutting car usage, and spending less on land. They are likely to look for spaces with luxurious schools, health centers and shopping malls, etc. Higher population density also enhances social integration. People in the labour market, with lower social status, could move in and increase their chance of finding employment and training opportunities. They also save the cost of long distance commuting. This implies that space and design standard, and maintenance of the built environment are different for lower and higher income residents. Affordability is clearly the key for low income group to live in the central city, where it is generally costly to live in. Even with the government’s plan on building 20% affordable housing, other costs, such as service costs, and property rent are nevertheless too high for the lower income group to afford. As a result, despite the effort the government is putting into the policy to accommodate the poor as well as the rich, it is rather difficult for the poor to fully benefit from the policy; at least their benefit comes at a high cost. To be noted that existing residents in higher density development areas are given municipal tax rebates.
With the Densification Policy, approximately 100,000 additional residents are expected to move into the central city [3]. Implementers have limited information regarding the age, and household income of the new and existing residents. For the current residents, there is no information on the trade off they are willing to make between space, location and access to jobs [3]. This is an inevitable issue to density planning. Change in demand for service results in substantial additional investments, and could also encounter public resource constraints. Furthermore, politicians will have trouble justifying the additional subsidies required for multi-storey housing, and new public services for the additional future residents[3]. This also reduces the subsidies provided to the poorer communities across the city. Also, with 20% of the overall housing built as affordable housing, developers forced to pay for affording housing will have decreased amount to pay for the infrastructure cost [3]. Another obstacle that Cape Town faces is high level of social inequality and cultural, age and family type differences. Converting the existing buildings into new buildings under the Densification Policy contains both design and funding issues, and social inequality becomes a barrier for imagination. Although different cultural allows social integration, more flexibility is necessary to accommodate everyone, and this leads to the requirement for more resources, higher quality design, better management, and higher subsidies.
Conclusion
There are a number of factors tightly associated with the implementation of the Densification Policy. It is impossible to accurately measure the effectiveness of the policy while having these factors overlooked. With the divergent in demand from lower and higher income groups, both resources and budget become serious obstacles for the government to overcome. To achieve the goal of quality environment, Cape Town must first consider social inequality. The plan could fall apart without further change in policy and practice, for developers and financiers generally prefer to develop in sites with no excess burdens. This indicates an ongoing monitoring and evaluating the system is necessary for the succeeding of the policy.
To conclude, the number of challenges Cape Town faces to increase their population density is well beyond the technical issues involved in the building and renovating of the homes. To successfully implement the policy, it is essential to clarify the purpose of densification, and set priorities straight.
For More Information on the Framework of the Policy,
City Space Planning: Cape Town Densification Strategy Technical Report (August 2009 Draft)
http://www.capetown.gov.za/en/sdf/Documents/Densification_Strategy_web.pdf
Cape Town Densification Policy (2012 Approved)
http://www.capetownpartnership.co.za/wp-content/uploads/2012/10/City_of_Cape_Town_Densification_Policy.pdf
Reference
[1]Cape Town Wikipedia: http://en.wikipedia.org/wiki/Cape_Town
[2]Cape Town Densification Policy(2012): http://www.capetownpartnership.co.za/wp-content/uploads/2012/10/City_of_Cape_Town_Densification_Policy.pdf
[3]Deconstructing Density: Strategic Dilemmas Confronting the Post-Apartheid City: http://eprints.gla.ac.uk/40917/1/40917.pdf
Map of Cape Town: http://www.cape-venues.co.za/elements/peninsula.gif
Cape Town Population Density (Source: the State of South African Cities Report, 2011): http://globalurbanist.com/media/galleries/3360/Cape%20Town%20Density%20Map-580-435.jpg
























