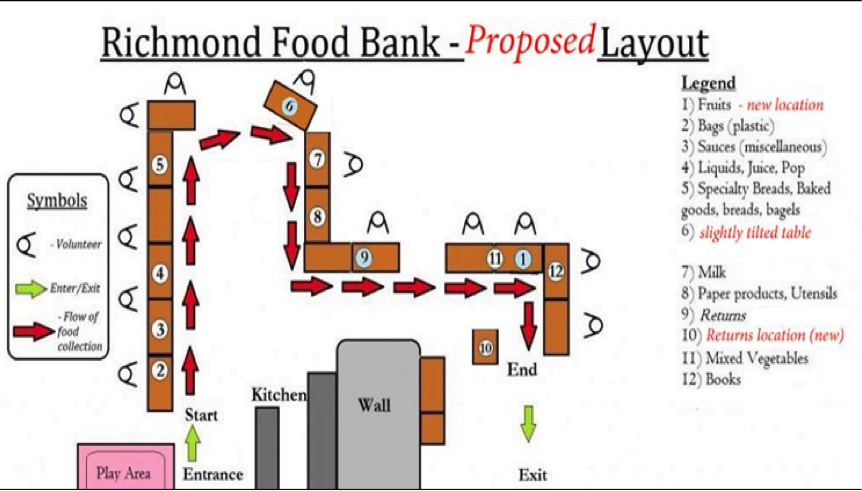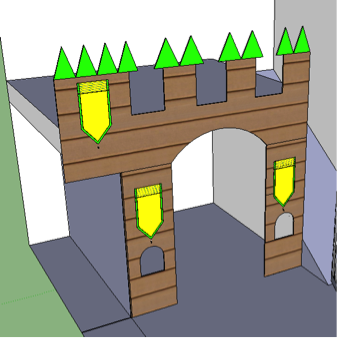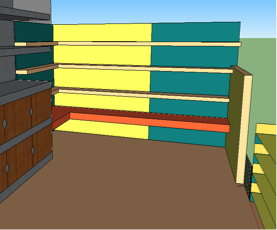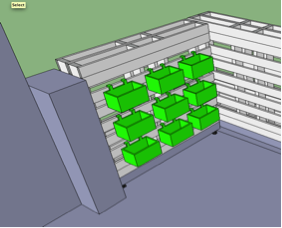With the end of the poster session, our CBEL Project has officially come to an end. We will now summarize our contributions to the community and the lessons learned on project planning and implementation.

Deliverable Summary
Our team presented our proposals on the two projects to our clients, the Richmond Food Bank, on Mar. 21, 2014.
Project 1 – Play Area Improvement
 The kid’s space design proposals were well received. Many of the constraints were taken into consideration, i.e., dimensional constraints, need for increased storage and lighting and the users of the space, small children and Richmond Food Bank volunteers. Our presentation contained information on:
The kid’s space design proposals were well received. Many of the constraints were taken into consideration, i.e., dimensional constraints, need for increased storage and lighting and the users of the space, small children and Richmond Food Bank volunteers. Our presentation contained information on:
- Showed the objective and constraints for the play area project
- Presented two solutions of redesigning the play area and storage
- Focused the designs in details including needed materials, lighting changes and design costing.
The proposed plywood castle design was well taken by the Richmond Food Bank and they decided they wanted to pursue its completion. Therefore we provided the a design and dimensions document. This document marks the completion of the project. Finally, indicators of our project’s success include:
- Provided a more bright and vibrant place for children to play
- Provided more space for storage and more organized
- Helped to make to play area more safer for children
- Client’s satisfaction.
Project 2 – Food Distribution Improvement


The proposed changes to the food distribution line was well received. Many of the constraints were taken into consideration, i.e., workplace relations, layout of the food distribution line, and the types of food distributed prior to proposing changes to improve flow of Food distribution.
The Richmond Food Bank has chosen to go forward with many of the food distribution proposals. We provided the presentation and necessary information to accomplish the changes. To conclude, indicators of success would be
- Quickened food distribution times
- A reduction in congestion at the food return corner (with additional tables and return stations)
- Client satisfaction.
Lessons Learned
Just as a coral reef, working as a team is an in depth and complex system. Our time as a project group for the Richmond Food Bank has aided our learning about systems thinking. These ideas are more concrete to us now through our learning based off two key concepts: communication and planning.
As a group of six members, we quickly learned that an easy means of internal communication was paramount to our project’s success. Not only was communication pertinent to each other but also to our mentor, client and the other Richmond Food Bank group. Interacting with others was daily procedure, and with the properly designed system we were able to achieve all of our communication needs successfully. This provided a concrete foundation for other aspects of our project. As a major project, communication was one system that overlapped in other areas such as planning.
In depth organization and preparation skills were the second area of learning from our project. For each group meeting it was important for each member to have completed one’s tasks and prepare for the meeting to increase our meeting’s efficiency. With sufficient individual planning we were able to communicate with our mentor, client and the others to plan meetings and activities. As a team we planned time lines, task lists and important deadlines; this crucial planning kept us on track to a successful completion of our project. Again, our planning and organization was one sector of our overall system which overlapped with other project as well.
All in all, as a team we have learnt more about the depth of systems learning. As a complex system our project had numerous sectors overlapping and interacting. Through recognition of these interactions, we developed our professional abilities in communication and organization. With contribution and efforts we were able to learn as a team in a fun environment while successfully completing our project.









