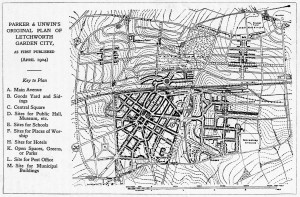While reading Ebenezer Howard’s Garden Cities of To-morrow, I was interested to learn that Howard’s utopia inspired the establishment of the town of Letchworth in the Hertfordshire County of England. More importantly, I was interested to learn how closely the town of Letchworth follows the outline for the Garden City set forth in Howard’s 1898 publication. It is my opinion that while Letchworth may be a physical representation of Howard’s Garden City, it fails to meet several of the fundamental characteristics laid out by Howard, and can thus not be considered a successful example of the implementation of the Garden City as it was intended.
When looking at the original plans for the town dating from 1904, the first thing I noticed was the striking similarities of Letchworth’s layout to the plans proposed by Howard, thus Letchworth is a physical representation of Howard’s Garden City. Upon consulting the town website and the Letchworth Heritage Foundation, I learnt that the town was designed to incorporate the best aspects of town and countryside, an idea central to the success of the Garden City.
Howard’s utopia was designed with 6 boulevards, separating the city into six equal parts. These streets were then to be intercepted by the “Grand Avenue” which acts like a park with schools, playgrounds, and churches. The outer ring of the Garden City was to be filled with factories, warehouses, and markets. Similarly, Letchworth was designed to include what appear to be 12 major streets heading from the centre of the town towards the periphery. Three concentric streets then intercept these main streets. The central square of Letchworth is composed of municipal buildings that are surrounded by the post office, public hall, and museum. As one heads out of the town, a total of 14 schools can be found surrounded by green space.
Letchworth was planned by Berry Parker and Raymond Unwin in 1903 and was intended to be a replication of the Garden City model of urban planning, however despite it’s appearance, fails to meet several key characteristics. Firstly, Letchworth was established in the middle of a 5,500-acre estate and boasts a total population of 33,249 people as of 2011. While this is extremely similar to Howard’s Garden City, it is fundamentally different in one way: in Howard’s utopian Garden City, excess population was sent out to establish a new satellite “Social City” rather than adding to the population. Secondly, it is doubtful that the town of Letchworth continues to, or ever did, adhere to the strict financial guidelines and municipal administration established by Howard. These include the full use of the Rate-Rent system and Central Council.
Personally, I’m rather surprised as to how closely Letchworth was created to mirror Howard’s vision and how closely the town continues to resemble this structure. Initially, I thought it was an exact replica, however after our class discussion on September 23rd it became clear that this city is not in reality a true representation of Howard’s utopia.



This is a very interesting examination of Letchworth, and is even more meaningful for me after reading the articles for the 26th, which talk specifically of Letchworth and its relationship to Howard’s Garden City. I am impressed with how similar your description is compared to the ones found in these readings! One thing I completely agree with is that Letchworth is very physically similar to Howard’s original design. I did not realize just how similar it was, however, until looking at the city map you provided. The architects obviously felt it was important to stick as closely as possible to Howard’s original plans! However, as you said, there are also many fundamental differences between the two, mainly in the realm of social realities and how the city functions. I guess it is much harder to replicate beliefs and attitudes than it is to imitate physical design…
The comparative city plans are interestingly similar considering that Howard was placed on the sidelines for much of the planning of Letchworth. It is important to take into consideration possible reasons why the particular layout of Howard’s city plan was taken into account by the architects, Parker and Unwin and yet, Howard’s design ideas of the houses was ignored.
Parker and Unwin were hired by the Board of Trustees to adhere to their capitalist motives and create an efficient city that promoted capital gain. Having the administrative buildings at the center of the city with outlying streets was an efficient scheme to promote economic growth and therefore, was adopted from Howard’s ideas. Howard’s concept of having schools spread out in the outer areas of the city was taken into account also because it furthered the efficiency of the capitalist system and allowed families to live in more areas around the city. Alternatively, Howard’s concept of individually built housing was ignored because it did not adhere to the efficient and cost effective building process of the investors who desired uniformity and cleanliness above self-expression. Several of Howard’s ideas of physical representation were adopted into Letchworth but only to serve a purpose to which Howard was opposed; capitalist efficiency and financial gain.