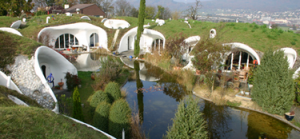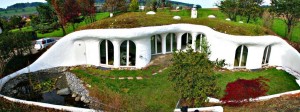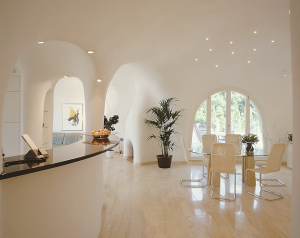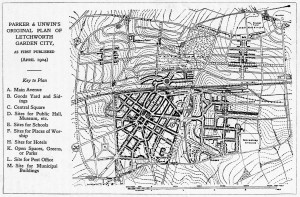In the spirit of our recent PechaKucha presentations highlighting our varied utopian redevelopment schemes, I would like to introduce you to a current urban development project in Edmonton Alberta. The new community of Blatchford aims to house up to 30,000 residents and will include employment opportunities for up to 11,000. The project will cover 217 hectares of land and aims to transform the City Centre Airport zone into a ‘mixed-use urban community’ focused on sustainability. According to the city of Edmonton website, Blatchford ultimately aims to ‘raise the bar world wide for communities that will follow’ by exemplifying the potential of sustainable communities.
A central focus is the idea of sustainability, both at home and in the community, stressing that the development will use 100 percent renewable energy and feature plenty of green space. In this way, the development does present some affinities to Ebenezer Howard, who stressed that people require access to green space. For example, the community plans to feature a large public park and plans to allow room for urban agriculture. The vision for the city even includes plans for up to 600 community garden plots!
Interestingly, the plan also displays affinities to Le Corbusier. First the vision for Blatchford places significant emphasis on the importance of preserving historical sites. Second, the community downplays the need for vehicular traffic and places more emphasis on the importance of the pedestrian, promoting alternatives such as bicycling, walking, or utilizing public transit. According to the city website, “Residents will be able to walk or cycle and take transit rather than rely on cars”. Moreover, Blatchford will feature a number of trails throughout the community that will be connected to trails throughout the remainder of Edmonton, much like Le Corbusier’s ‘meandering pathways’.
Finally, the new development will feature an array of housing options catering to ‘all stages of life’. Blatchford will however place emphasis on providing family housing with a minimum of two bedrooms and featuring plenty of storage space. To appease Jane Jacobs, Blatchford even guarantees a ‘vibrant street life’. Moreover, to appeal to all families, regardless of income, the community will offer 20 percent affordable housing. Finally, these homes will also use less power and heat. This sustainability ultimately allows residents to decrease the size of their carbon footprint.
Blatchford appears to borrow the best from all utopian urban planners to create a seemingly flawless community nestle in the heart of a large city. After reading up on the development, it might even convince me to brave those cold Edmonton winters! What do you think? Would you live in Blatchford?
Construction will begin in 2014.
Note: All information comes from the City of Edmonton website. For more information please consult the following link:
http://www.edmonton.ca/blatchfordedmonton/about-blatchford.aspx





