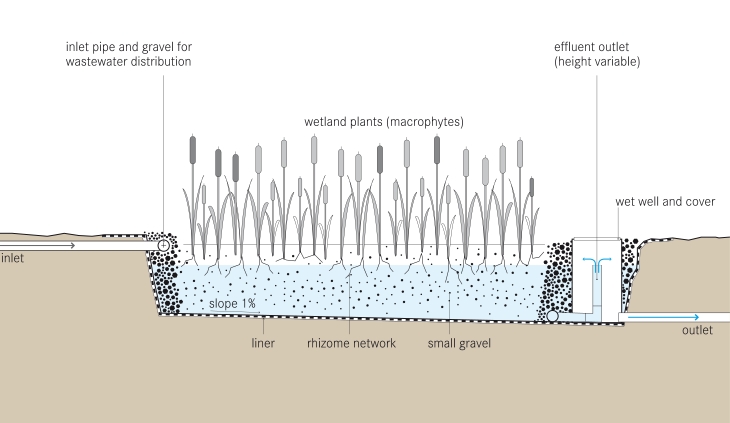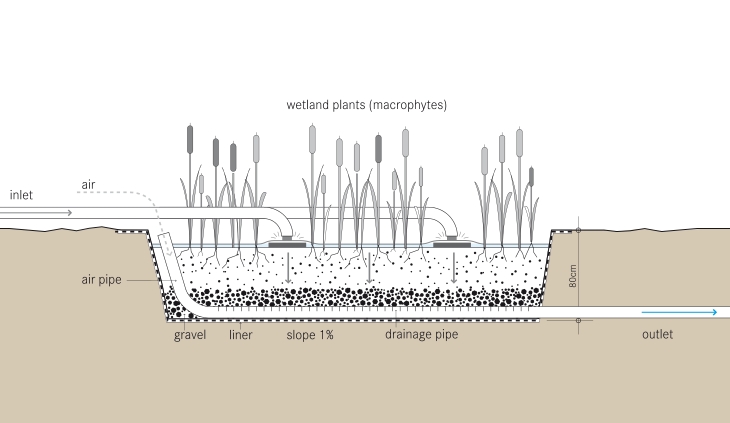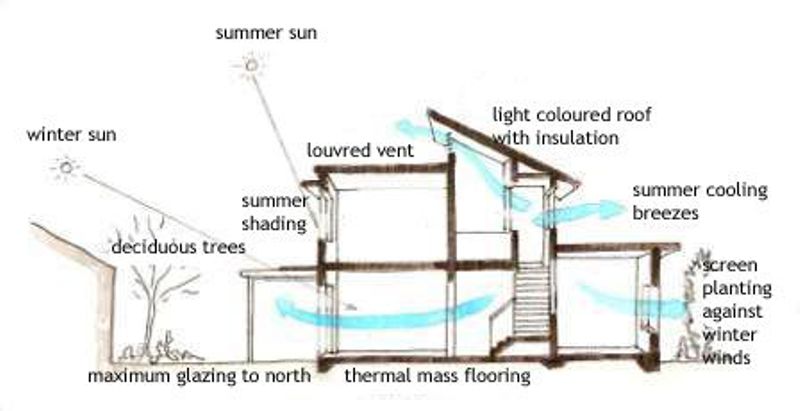T O P I C O V E R V I E W
This week I decided to read a selection of the book “Sustainable Infrastructure : The Guide to Green Engineering and Design” by S. Bry Sarte. This reading investigated applications of sustainable infrastructure and explored several case studies in order to demonstrate these applications. I found the case study of development on Isla Pedro Gonzalez (known locally as Pearl Island) in the Gulf of Panama to be particularly interesting. As the book discusses, islands make great examples for sustainability case studies as it is easy to see and appreciate that resources are limited, and to define the system boundaries. One can clearly observe the effort required to transport resources to and from the island, and see the trash piling up on the island’s beaches and in surrounding waters.
Pearl Island is unique in that a master plan for development on the island was developed by a team of local residents and stakeholders, engineers, ecologists, architects, and community planners prior to significant human habitation, development, and use. This allowed the island to be developed sustainably from the ground up with all environmental factors considered, without having to modify an existing poorly developed site. Many interesting and useful design strategies were employed in throughout the development of the master plan and are discussed at length in the book. However, I found the idea of an “Index of Ecological Importance” particularly intriguing.
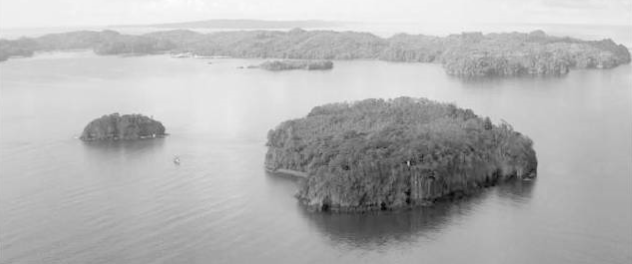
Figure 1: Looking out towards Isla Pedro Gonzalez (Pearl Island) in the Gulf of Panama
The index of ecological importance is a design approach developed as a starting point for understanding the relative value of the green infrastructure system on a project site. The intent of the index is to provide an overview of these conditions and opportunities, identify areas which are most critical (no development allowed) and critical (employ environmentally responsive design techniques), and to establish a framework for biological connectivity between these areas and the surrounding area. Once developed, the index is then used to inform all other development plans, and as a general guide through the master planning process – focusing development with greater impact away from critical habitats, and ecologically sensitive areas. In order to ensure they achieved the most accurate model possible, as the project team for Pearl Island’s understanding of the island’s ecosystems improved, the index was continually updated and re-evaluated. Looking forward to future projects, I think this list could be expanded to include areas which provide ecosystem services in order to minimize their loss through to human development and preserve critical ecosystem functions.
In order to develop an index of ecological importance, a decision matrix is created which assigns relative value to specific known physical and ecological conditions on the island (or any subject area). Ecological data such as slope analysis (to asses the impact of deforestation on slope stability and resulting dirty surface runoff into surrounding bodies of water), a vegetation survey, existing development, waterways, and mapping of critical bird and wildlife habitats can be included as the analysed data sets. This sets of data are then weighted by relative importance and layered to for a single map of ecological importance for the subject area. This transformation of the environmental data and relative comparison of ecological importance into a physical space can be used to inform decisions regarding the impact and placement of buildings, infrastructure, and other development. An example of this map or index of ecological importance for Pearl Island can be seen below.
Figure 2: Index of Ecological Importance on Pearl Island. Darker areas are most critical.
S U G G E S T E D A S S I G N M E N T
In order for students to learn about the concept Indices of Ecological Importance an assignment such as the following could be completed.
Part One: Reading
Students would be asked to complete a reading on Indices of Ecological Importance. Pages 300-302 of S. Bry Sarte’s Sustainable Infrastructure : The Guide to Green Engineering and Design would be appropriate.
Part Two: Questions
Students would be asked to complete the following questions:
- In your own words, summarize the concept of Indices of Ecological Importance in a few sentences.
- What are some of the benefits of this approach?
- For which types of projects would this approach be most appropriate?
- Are there projects where this approach would not be appropriate? Explain.
- Name at least two ways in which this design approach could be improved.
Part Three: Create an Index of Ecological Importance
Students would be given a sample area and development project for which to create an Index of Ecological Importance. A map of the area would be provided. Students would be expected to come up with a list of at least ecological conditions or data sets, and then create a decision matrix to weigh the relative values of these criteria. Finally, students would be asked to create a rough map of the ecological importance of the site based on their decision matrix and the map provided.
R E F E R E N C E S
Sarte, S. B., Mr. (2010). Sustainable Infrastructure: The Guide to Green Engineering and Design. Hoboken, NJ: John Wiley & Sons.
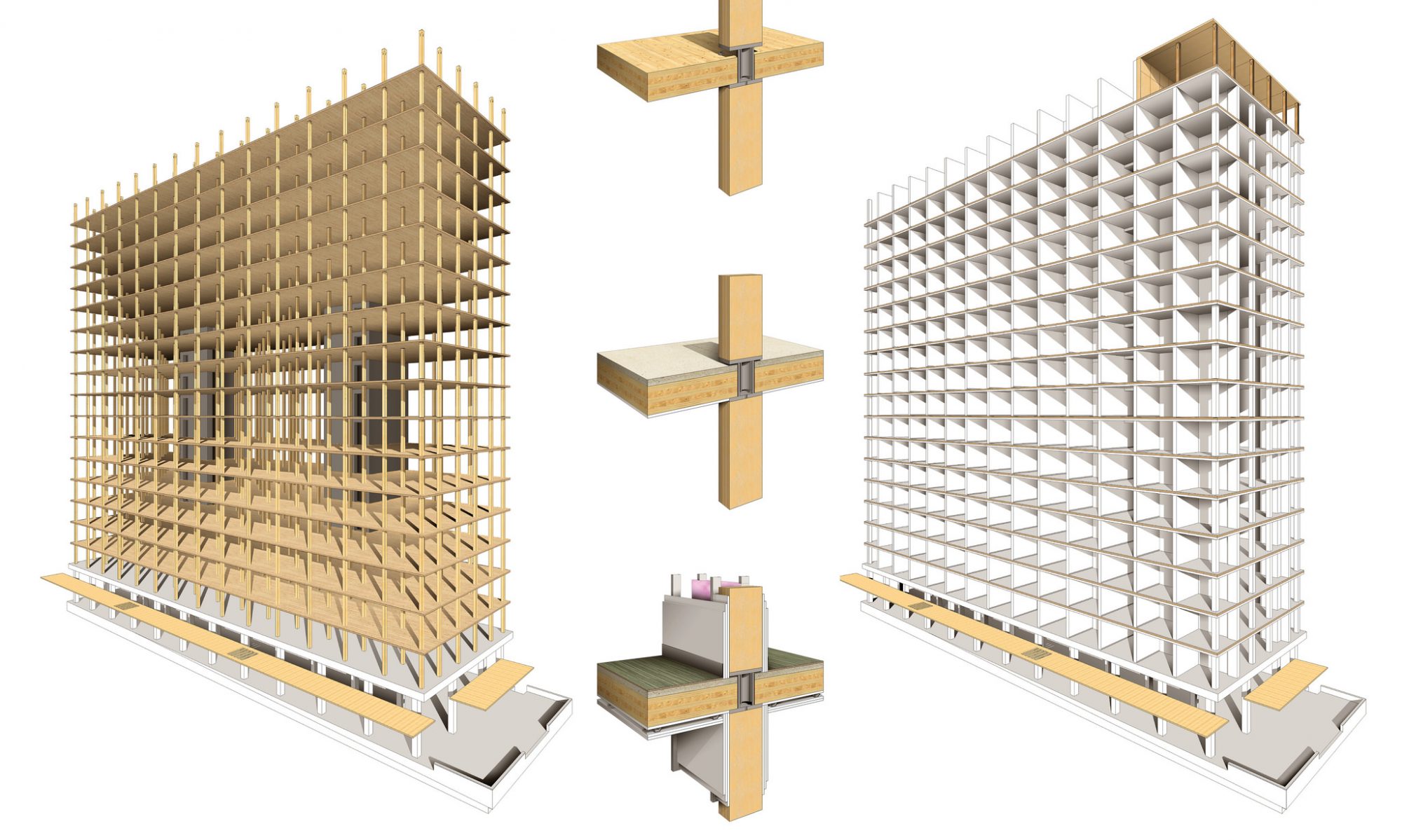
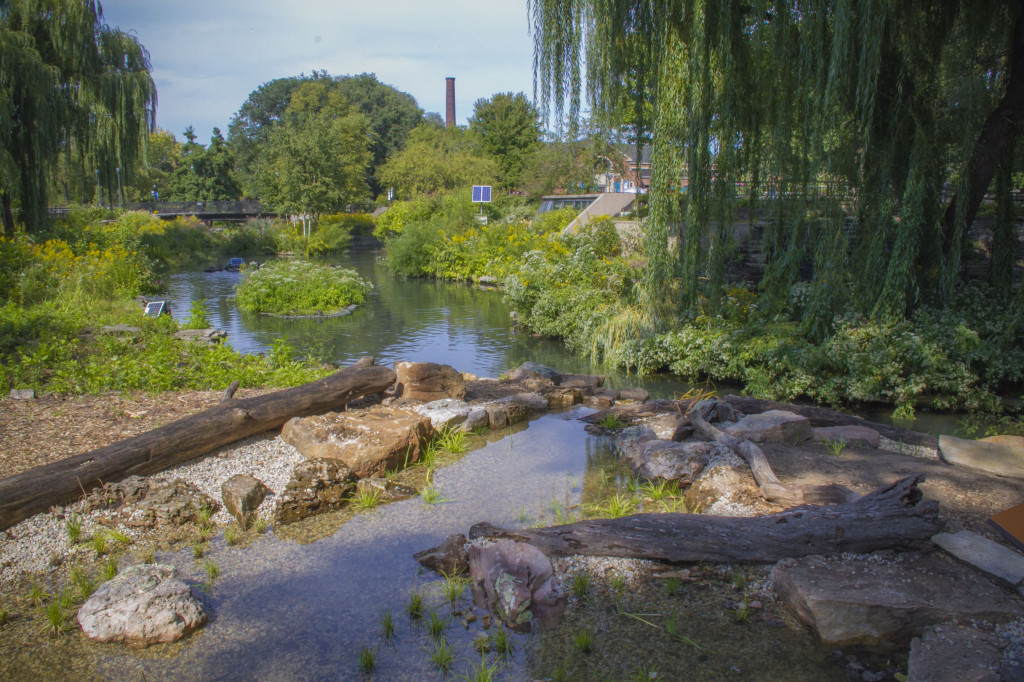 Above – A beautiful constructed wetland in action at the Lincoln Park Zoo in the USA. Source:http://www.acornponds.com/bog-filtration.html
Above – A beautiful constructed wetland in action at the Lincoln Park Zoo in the USA. Source:http://www.acornponds.com/bog-filtration.html