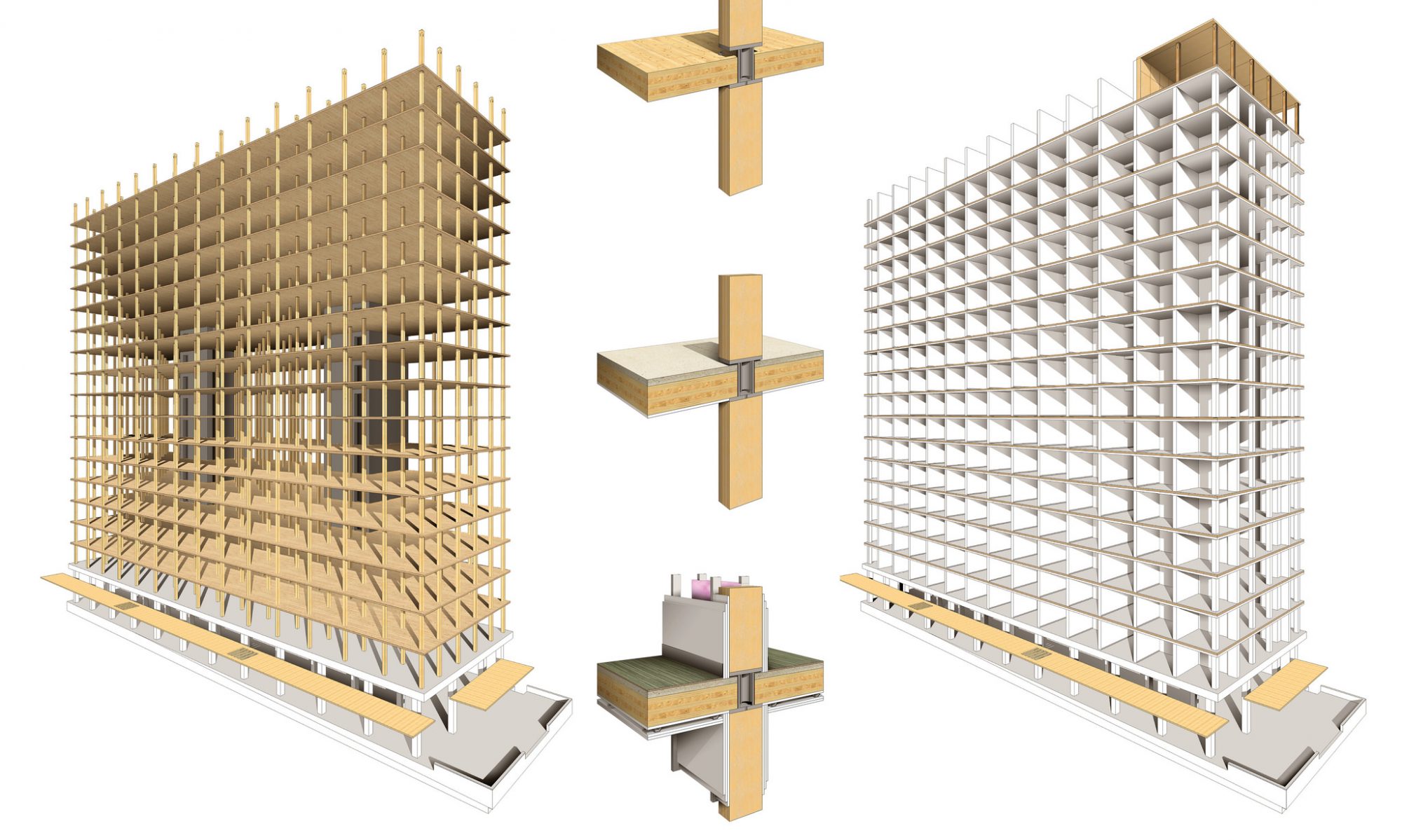In south Edmonton, you can find Canada’s first net-zero commercial building. The Mosaic Centre is 30,000 square feet and it generates as much energy on site as it consumes in a year. Sustainable practices and technology are showcased in this structure. The project scope has included considerations such as incorporating geo-thermal technology, installing photovoltaic panels and using the framework of Low Impact Development as they marked its place in the public realm. In many ways, this construction project had implemented many of the strategies outlined in this weeks lesson. [Quick Statistics: The Mosaic Centre – Complete in 2015, 10.5 million dollar project, 3 months ahead of schedule and 5% under budget]
Construction Practices – Integrated Design Process. The design team focused on a collaborative approach to execute this project. This is crucial to sustainable design. Intersecting systems can support and accentuate benefits of the technology, and reduce the likelihood that the systems clash with one another.
Energy Conservation and Energy Efficiency – To make such a large project come in Net-Zero, substantial amounts of work was put into making affordable, and energy efficient features throughout the building. This allows operations to continue within the building using less power. Both passive and mechanical systems are used to naturally light the space. Rather than feeding off the energy grid, this building produces the necessary energy to run on a daily basis. Since supply and demand of energy fluctuates throughout the year, excess energy produced on site is fed back into the utility grid (described as seasonal storage). This method of storage within the grid eliminates the need for battery banks. Those amounts of energy are fed back to the building when supply is low, but demand exists. This exchange between building and grid is incorporated into the net-zero analysis of the building.
Sustainable Power Supply and Renewable Energy Use – The generation of electricity can often time be very disruptive to the surrounding environment, and overall has a net output of carbon emissions. Carbon emissions from industry and commercial practices hugely contribute to these harmful emissions. The south west exterior wall and a portion of the roof have photovoltaic panels mounted for solar energy collection. This form of renewable energy was chosen after investigation of the multiple forms of renewable energy. Wind energy was not ideal, given the location, and thus solar energy became the single type used in this project.
Geo-thermal Heating and Cooling – Within the mechanical room, connections between external boreholes and the internal pipe system exist to make use of the geo-thermal system. The majority of the northern parking area is a geo-thermal field which helps to regulate the buildings temperature. In colder months, use of a high pressure glycol mixture allows access to available heat energy produced through the soil. Conversely, this same system serves to dissipate warm air during the hot months. Overall, the use of geo-thermal energy greatly decreased the number of solar modules needed for on-site electricity production.
Materials and Natural/Eco-Services – Wood was used as the primary building material for the Mosaic Centre. Wood features are presented well aesthetically and are exposed as architectural features to inspire future sustainable projects. Aside from the looks, use of wood sequesters carbon, reducing what would result in carbon emissions. Natural lighting and heat from the direct sunlight are also used to maintain a comfortable and well lit interior. Rainwater is collected on-site in a 25,000 litre storage tank. The water catchment design is not intended to fully cover the water demand, however it does supplement by contributing to the water supply. The main atrium also has a living wall,
Building Envelope – High performance building design is used to optimize the intersecting systems within the building. A high quality building envelope allows air conditions to remain at the desired temperature. Other strategies, such as targeted shading and the reduction of interior structural loads, are in place to increase occupant comfort.
Education; Precedent Example and Presence in the Community – The structure itself is living proof that sustainable projects can be aesthetically pleasing, economically feasible, and socially conscious. Aims for certification (LEED Platinum and Certified Living Building) and recognition have also increased the visibility and credibility of this remarkable structure. It continues to contribute to environmental efforts while in service by the use of collaborative spaces built right into the structure. These spaces are used to hold and facilitate meetings for integrated teams working on projects with a sustainable focus. Its functionality, and accessibility in terms of transportation also point towards the buildings overall goal; to address sustainability in all design decisions. In analyzing and learning about this project, we can gain wisdom and momentum to initialize and effectively carry out the construction of net-zero commercial buildings.
Sources:
http://themosaiccentre.ca/how-we-did-it/
http://www.greenenergyfutures.ca/episode/first-net-zero-office-building
