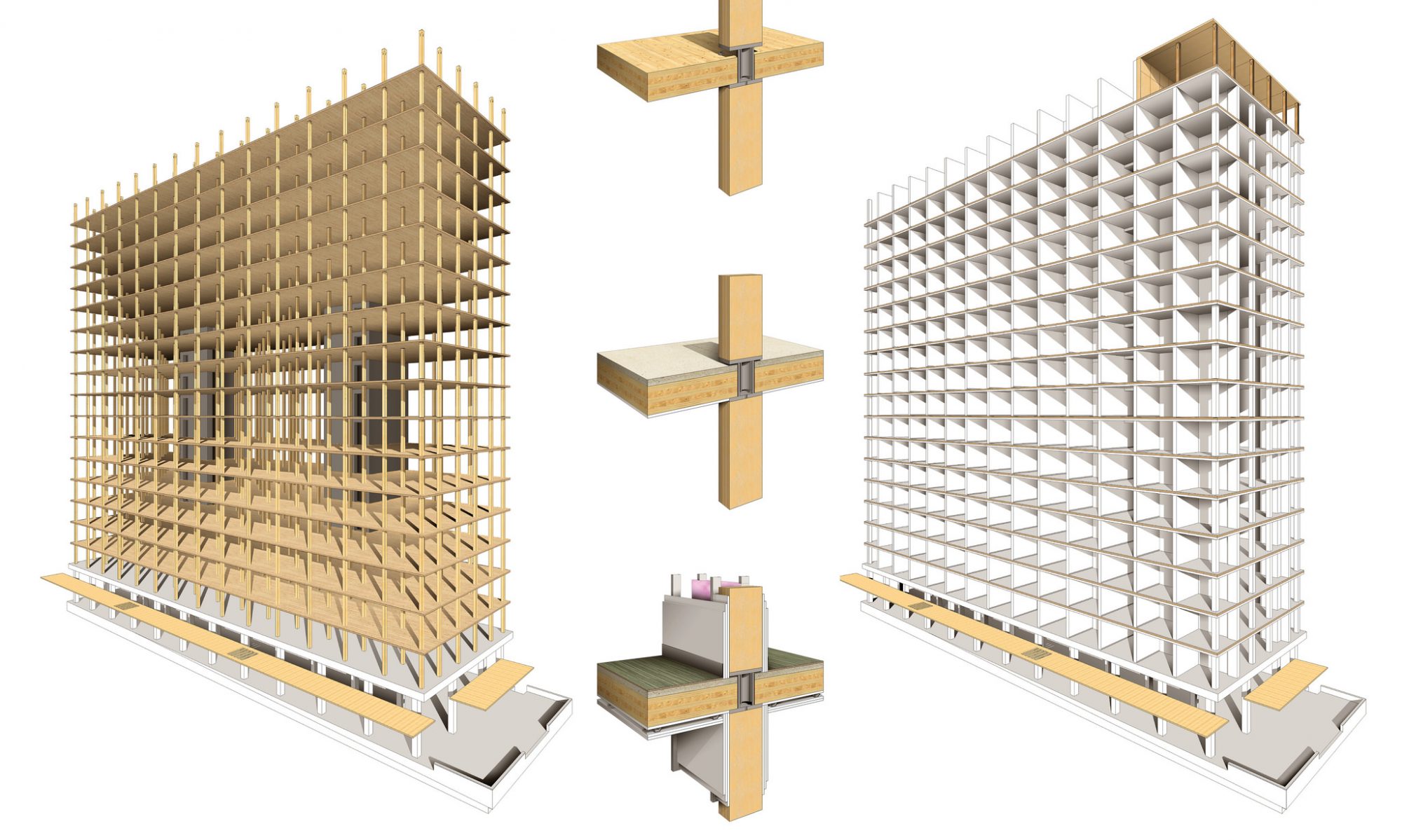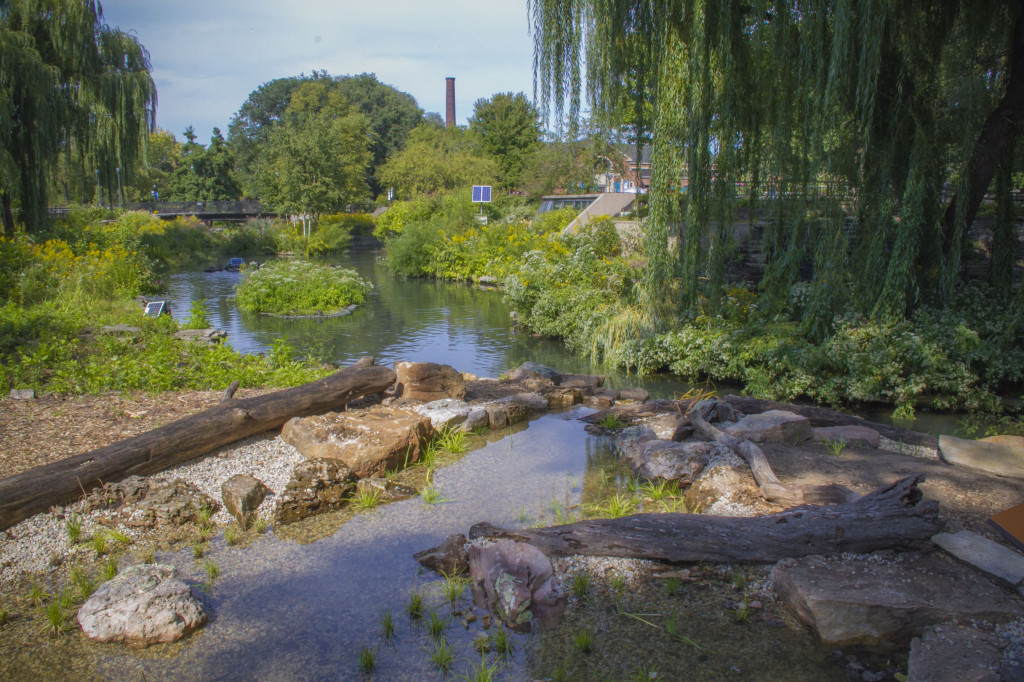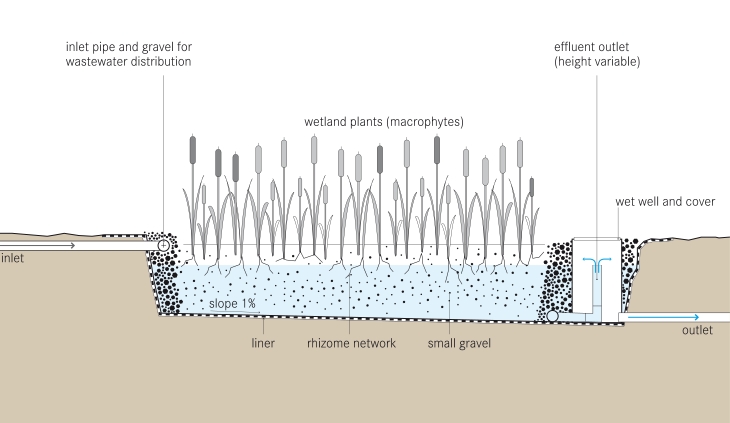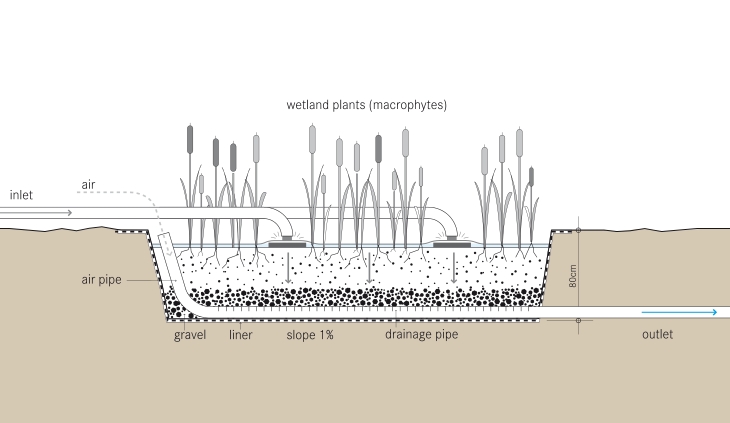Part 1: Understanding Urban Water Systems
Why are urban water systems important?
The management of urban water systems is extremely important as water is a valuable resource that is not treated as such. Sustainable urban water system design needs to consider groundwater recharge, evapotranspiration, and runoff; these are all key in using an ecosystem approach to design.
Currently humans impact the water cycle in two main ways: creating impervious ground and polluting water. Maintaining the water cycle key affects a multitude of items such as wildlife and soil conditions, these are only a few of the reasons this topic is essential for engineers to understand.
What water systems are currently in place?
Typically, cities have a potable water system and sewer water system. Newer cities also have a storm water system while older cities have this combined with the sewer system. Many north American cities have storm/sewer water separation projects underway.
Where is there room for improvement?
New developments are often required to have a water management plan to try to mimic the existing water system. Additionally, cities many require a comparison of historical water system to post development conditions. Design techniques that are slowly becoming common practice include a grey water system for non-potable needs.
Water demand has been decreasing in north America in recent years largely due to low flow fixtures. Education regarding water as a resources and water conservation is also key. One of the areas with the largest opportunity to reduce water demand is irrigation. Current irrigation practices include a large amount of run off and new technologies exist to improve this, having new technologies improved and implemented is a large challenge. Building scale treatment is an area that is up and coming; currently technology allows efficiency at the district level which means reduction in pumping stations and piping could soon be a reality.
Part 2: Case Study – Vancouver Convention Centre
The Vancouver Convention Centre underwent extensive construction with the addition of the west building for the 2010 Olympic Winter Games. Almost 9 years later the convention centre is the world first convention centre that is certified double LEED platinum. When it opened, the convention centre was certified LEED platinum for new construction; just last month the building received its second LEED platinum certification for operation and maintenance.

One of the key design features that allows the convention centre to operate to such high standards is the sophisticated black water treatment. The “plant recycles grey and black water that goes back into [the] washrooms for toilet flushing and is used for rooftop irrigation during warmer weather.” Additionally, the convention centre has a “seawater heating and cooling system [that] takes advantage of the adjacent seawater to produce cooling for the building during warmer months and heating in cooler months.”
Compared to a baseline LEED building the convention centre uses 38% less potable water due to the treatment plant and fixture choices. Since construction the treatment plant has increased its capacity by 30%, having a smaller capacity in to start with allowed for changed to be implemented easier. Furthermore, the convention centre has an “Indoor Water Use Reduction Policy” and is actively trying to promote water reduction.
In addition to the water systems the convention centre has many other sustainable features including beehives and a green roof.
Overall seeing the encouraging media reviews about the convention centre is great for the City of Vancouver.
References:
https://www.vancouverconventioncentre.com/
http://www.pcl.com/Projects-that-Inspire/Pages/Featured-Projects/VCC-Sets-LEED-Platinum-Record.aspx







 Above – A beautiful constructed wetland in action at the Lincoln Park Zoo in the USA. Source:http://www.acornponds.com/bog-filtration.html
Above – A beautiful constructed wetland in action at the Lincoln Park Zoo in the USA. Source:http://www.acornponds.com/bog-filtration.html

