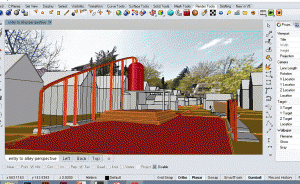Modelling in Rhino became a big part of my final studio project. I modeled as a design tool – to quickly test out spatial ideas – and produced many virtual iterations of my project. The Rhino model then became the basis of many final drawings, including plans and sections, diagrams, vignettes, and of course my final renders. Below is a screen shot of my final design, as viewed in Rhino shaded mode.
Modelling this scene was quite easy in comparison to modelling my Walter White figurine, although I did struggle quite a bit with figuring out how to model sidewalks, pathways etc. that conformed to the sloping topography. I ended up first making my topography as a solid object, then projecting the lines from my paths and sidewalks down onto it. I then used those lines to split the topography, so that the sidewalks and paved areas were separate objects, but still had the same contours as the ground topography.

