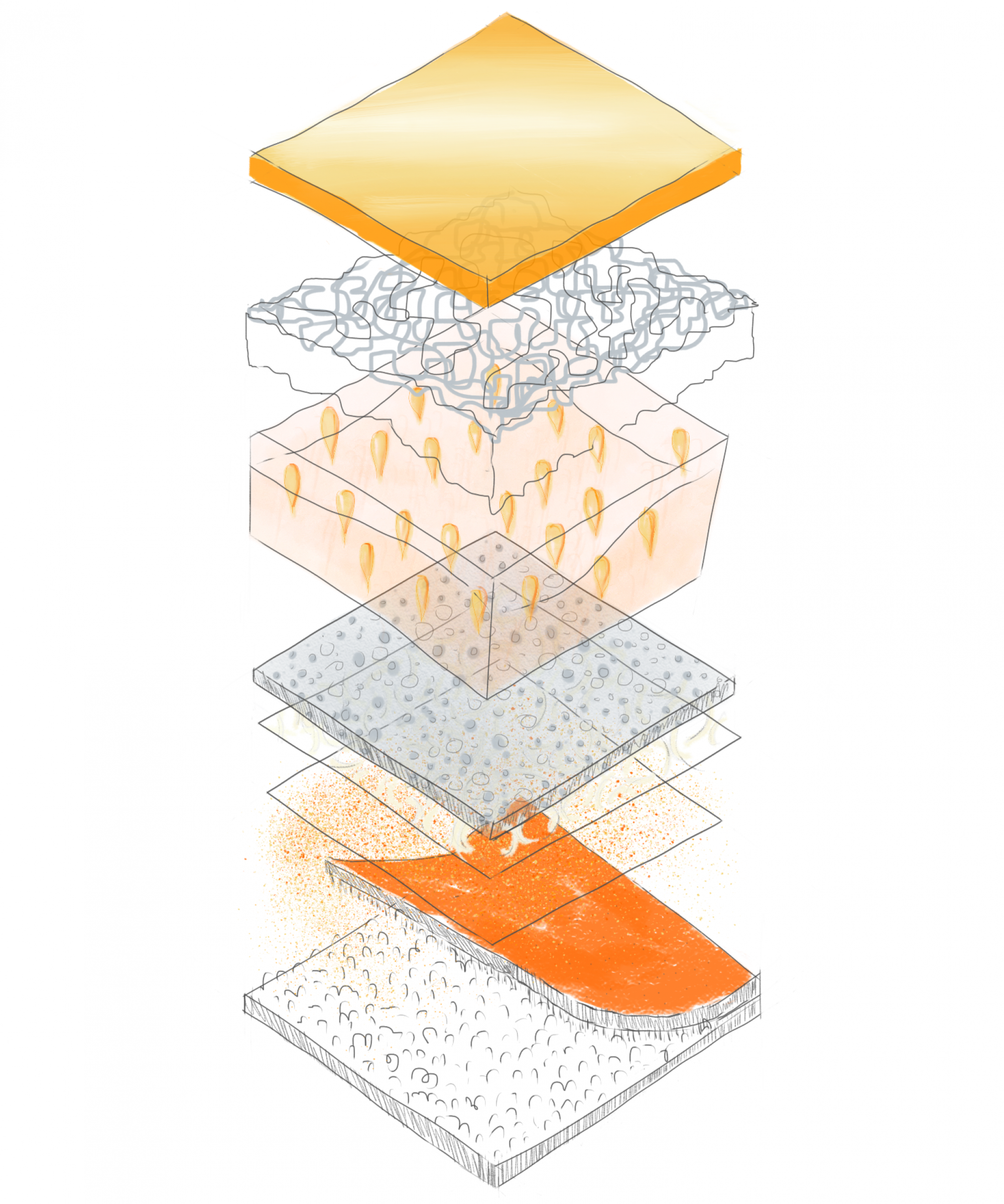




The University of British Columbia, School of Architecture and Landscape Architecture




Berend Kessler












Katie Hunks
In Class Work: Textures and Sounds of a Working Space

Assignment: Experiencing a Space













CoffeeHolic Coffee shop- I highlighted the things I felt interested. Interior of the Entire store is made of wood. The sound of making coffee and background music make the space very casual and relax.

The drawing shows the route I walked when I closed my eyes. At this moment, I walked close along the edge of the wall and bookshelf because when I stand in the centre of the room, I felt unsafe and lost my direction. Also, when I touch the furniture, my touch and nose become sensitive. I can felt the texture of surfaces and smell I usually ignore. During this process, I learn how to understand blind people‘s living experience.


1) When unsighted it was at times difficult to identify the different wooden panel boards. 2) The lower smaller (right) railing was the railing I used to slide my hands and guide my body up the flight of stairs. I was unaware of the higher larger (left) railing while walking up the stairs. 3) When unsighted at times I could identify gaps in the panel boards by dragging my feet 4) Once up the stairs the difference in texture from gritty metal to smooth wood indicated I had reached the top. 5) The flat metal fence was a reminder that I had reached the edge of the platform. 6) The air from the vents grew louder as I approached the foot of the stairs. 7) The cylindrical posts guided me around the corners one after the other. 8) The gritty steps sent me the signal that I was still on the steps while the ‘clangy’ front facing board, after kicking it, guided me over each step. 9) The top face of the posts provided a spot to lean and rest while the outer round base guided me around corners.





