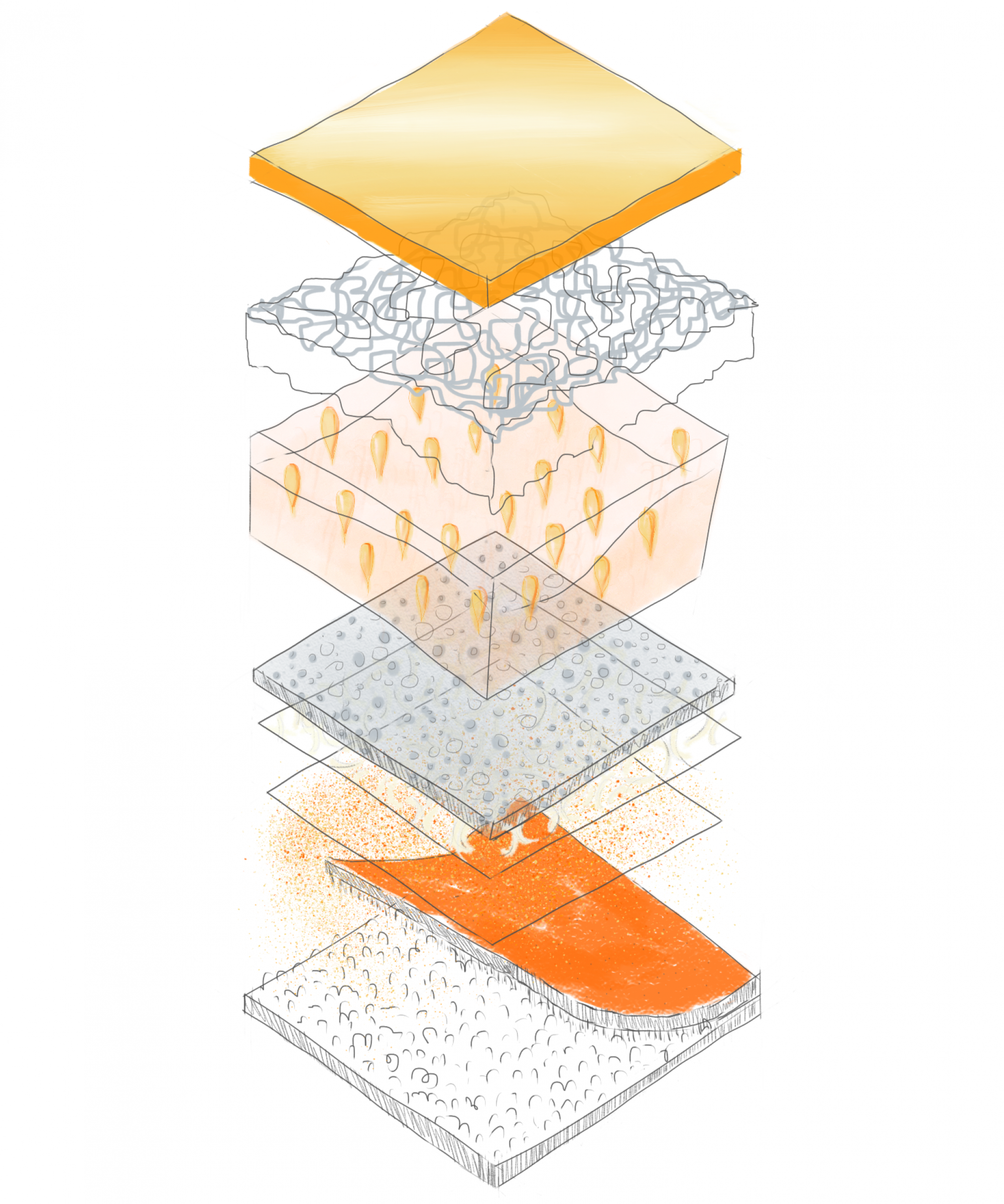A7——Wenting Yang
Body experiences on my home staircase.

This is an experience study for my home case.
- The path shows the body movement. The stair I stepped step by step.
2. The drawing on the top of the centre shows the distance when I walk and stand on the stairs. The railing made by wood and stain the glossy texture.
3. The drawing of legs and steps show the movement of the body and the measurement of stairs design.

A7: Movement | Vicky Cen
In class exercise

I drew the stairs in my house for this in class exercise, trying to show the dynamic experience when walking upstairs. For example, how my feet land on the next step and how my hand can easily hold the handrail. Also, I tried to show the dimension of the staircase according to body dimension. There are 8 steps in a row, and the width can fit 2 people. If I show that I feel somewhat tired when I finish the stairs, it tells that the design of the stairs has some problems (or it’s me). Perhaps the step is too steep, or too many steps before a landing, or the landing is too short for me to rest.
I added these photos to support my drawing because I can’t illustrate the materials very well in a quick sketch.
Assignment
To continue with the stairs exercise in class, I have done this animation to show my movement. Notice that I need to use the handrail at the upper half of the stairs when I start to feel tired. The afterimages help show the movement speed too. I could have shown my leg movement smoother by drawing more action details.

This is static version of the animation. I think this still presents the movement quite well when I can all the actions at once. And the transparency of the afterimages still tells me that I am going upstairs.
Still images:




















A7_Movement_Duncan




A7: Movement
Berend Kessler




A6/7 | Noora | Tactile Body Spaces & Movement

Some possible proposals: change the door knob; refit the strike-plate to lie flush with the door frame; change the direction in which the door swings and switch the insulation to avoid pushing dust into the room; raise the insulation slightly to reduce friction. These could also be drawn.

The mapping on the left records the distribution of some key noises in my bedroom. Given the quiet COVID-19 weekday evening context, there was little activity and only the most consistent noises were heard.
The plan on the top left further spatializes elements identified in the mapping. A ‘problem wall’ which propagates and amplifies noises in the room is identified.
Two simple drawings on the bottom right diagrammatically elaborate on the ‘problem wall’ in relation to the furnace and lamps as key noise sources. Proposals are made to resolve these issues.

While I find these drawing quite successful and think they can speak for themselves, they would benefit from supporting drawings:
Drawings of the (decidedly plasticky) textures at a high spatial resolution, and where exactly they contact the body would be beneficial. A series of body-position drawings could be produced to illustrate the awkward positions assumed in navigating the desk. Perhaps additional position drawings with my laptop/wired-headphones/wheeled-chair as targets I actively manipulate which also limit/enable my mobility.
These were all considerations on my mind, but I skipped the step of drawing them – potential materials for a more robust analysis.







