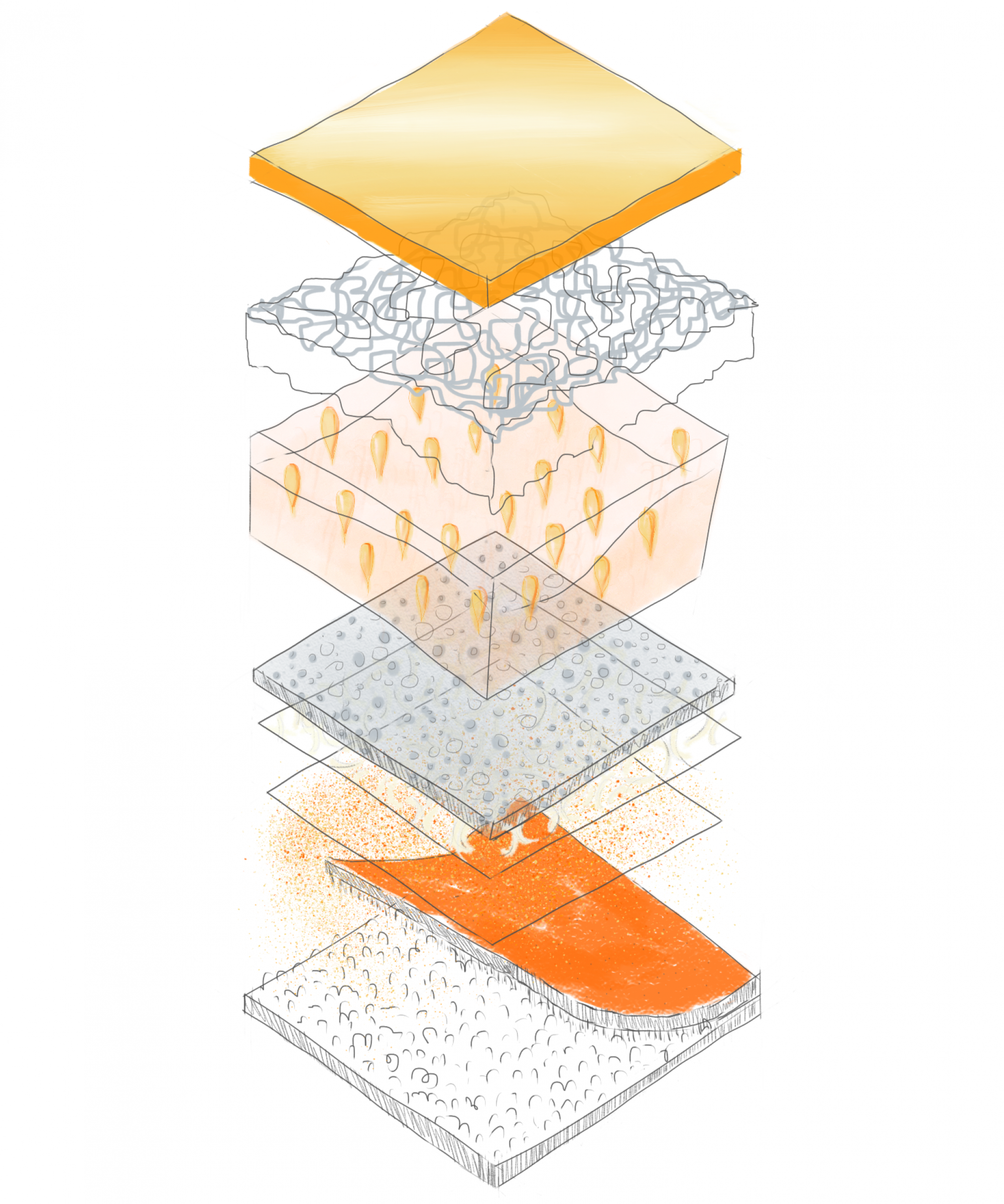In class activity


The Nest, UBC: On-site Sketches








Further exploration


Section arriving soon……

The University of British Columbia, School of Architecture and Landscape Architecture
In class activity


The Nest, UBC: On-site Sketches








Further exploration


Section arriving soon……
In class activity:

Homework:







More on the way….
Cubes

Pyramids +









A sample of straight lines

Adjectives & Emotions (as lines)

City Hall – Community Garden




