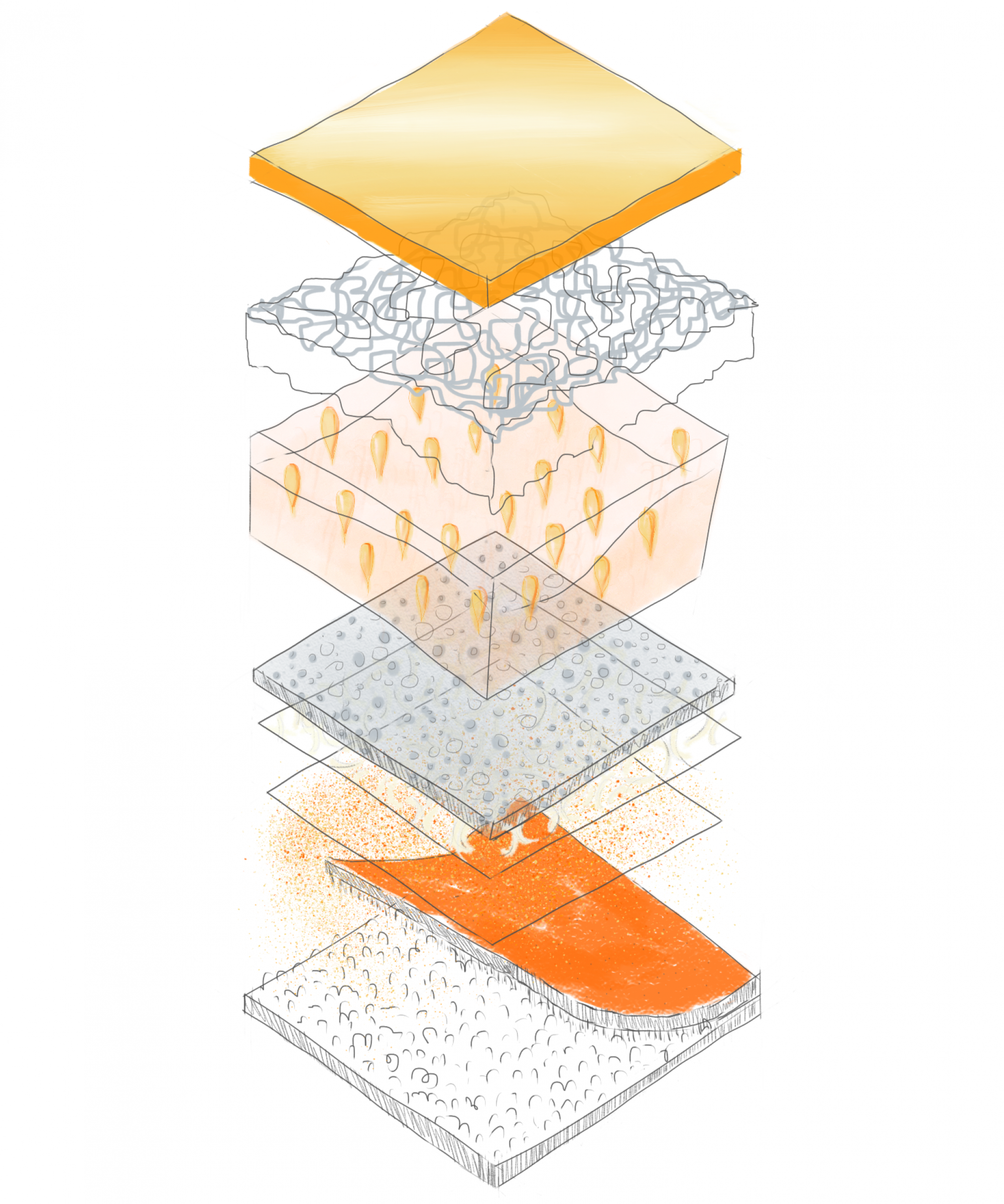The bench was buried in the forest, overlooking the river and the beach. I began to register sounds and map them according to time, sound level, location and relative placement (left and right ears).

Flying geese panned from the left ear to the right ear, and a distant conversation in the right ear was picked up. The humming from the road across the river, leaves fluttering in the wind and crickets acted as the blanketing background noise.
Physical features such as the reflectivity and stillness of water, the seasonal fall of leaves and stacking on the soil and transition from concrete surface, to soil, down to the water’s edge.
Noting sensorial experiences such as the mild and calm breeze, the sharp change in temperature on the cold bench in comparison to the slow heat loss from the air, and general stillness of the space.
Water stillness and calm; steep slope down to the waterfront; fallen leaves around trees.
In Class Work












































