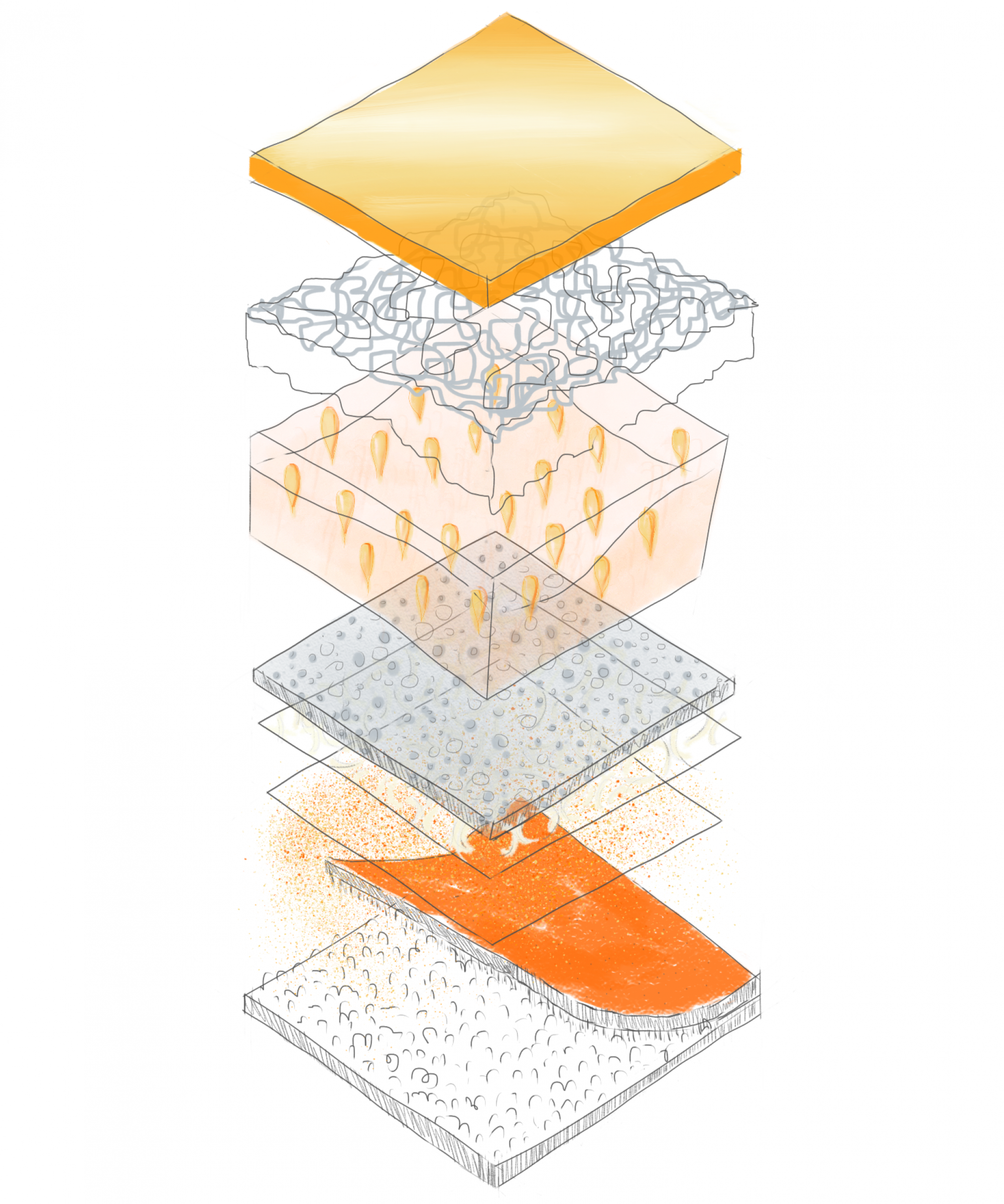
I decided to generate a fence that increases the sensorial experience of sight and smell.



The University of British Columbia, School of Architecture and Landscape Architecture
























The taste of the chocolate can vary in its different shape and temperature. Here is a bar of dark chocolate with a flavour of almond and coconut. I ate the whole piece of chocolate. In the beginning, I can feel the flavour of cocoa, a little bit bitter but with aroma; then when I started to chew it, the almond flavour came; finally, I can taste more shredded coconut flakes. By tasting, I experienced not only the flouver of the cholocate but also the texture. The texture of the chocolate is an entirely different attribute, from smooth to coarse. Overall, accompanied with increasing temperature, the flavour of cocoa was becoming stronger and stronger.

In class activity


The Nest, UBC: On-site Sketches








Further exploration


Section arriving soon……
I looked at a variety of sounds in my space, and examined the intensity in relation to its proximity, frequency and pattern.






Katie Hunks
In Class Assignment

Scent Mapping


