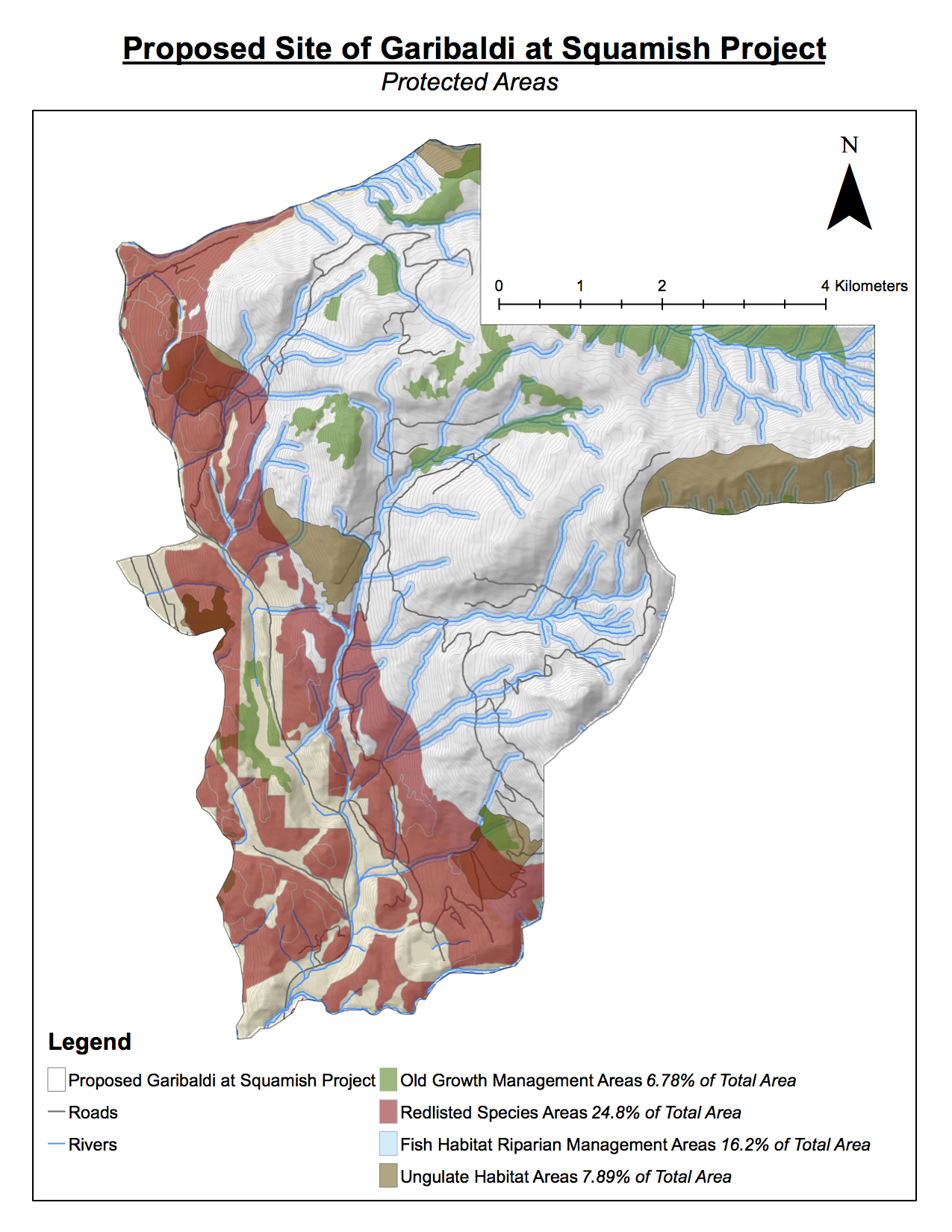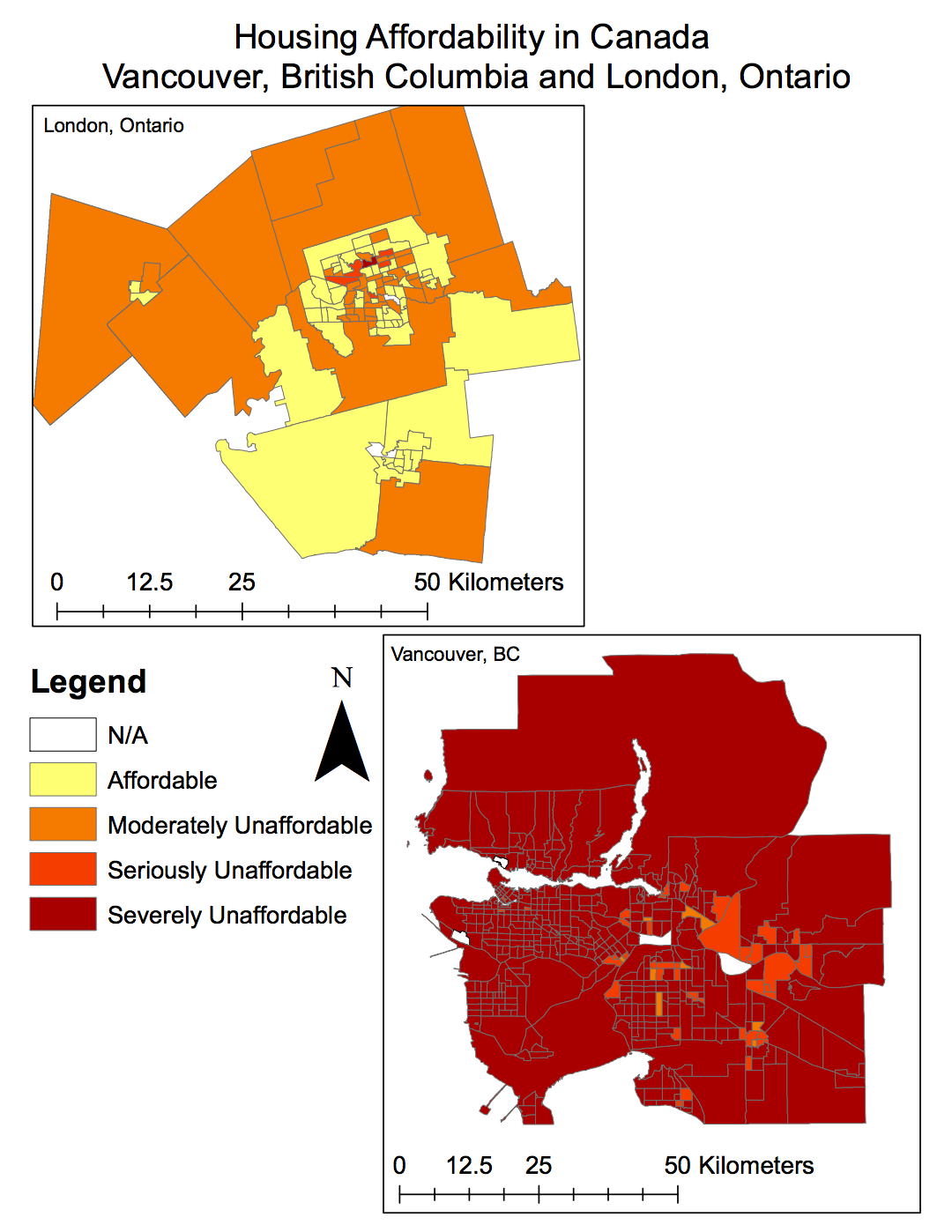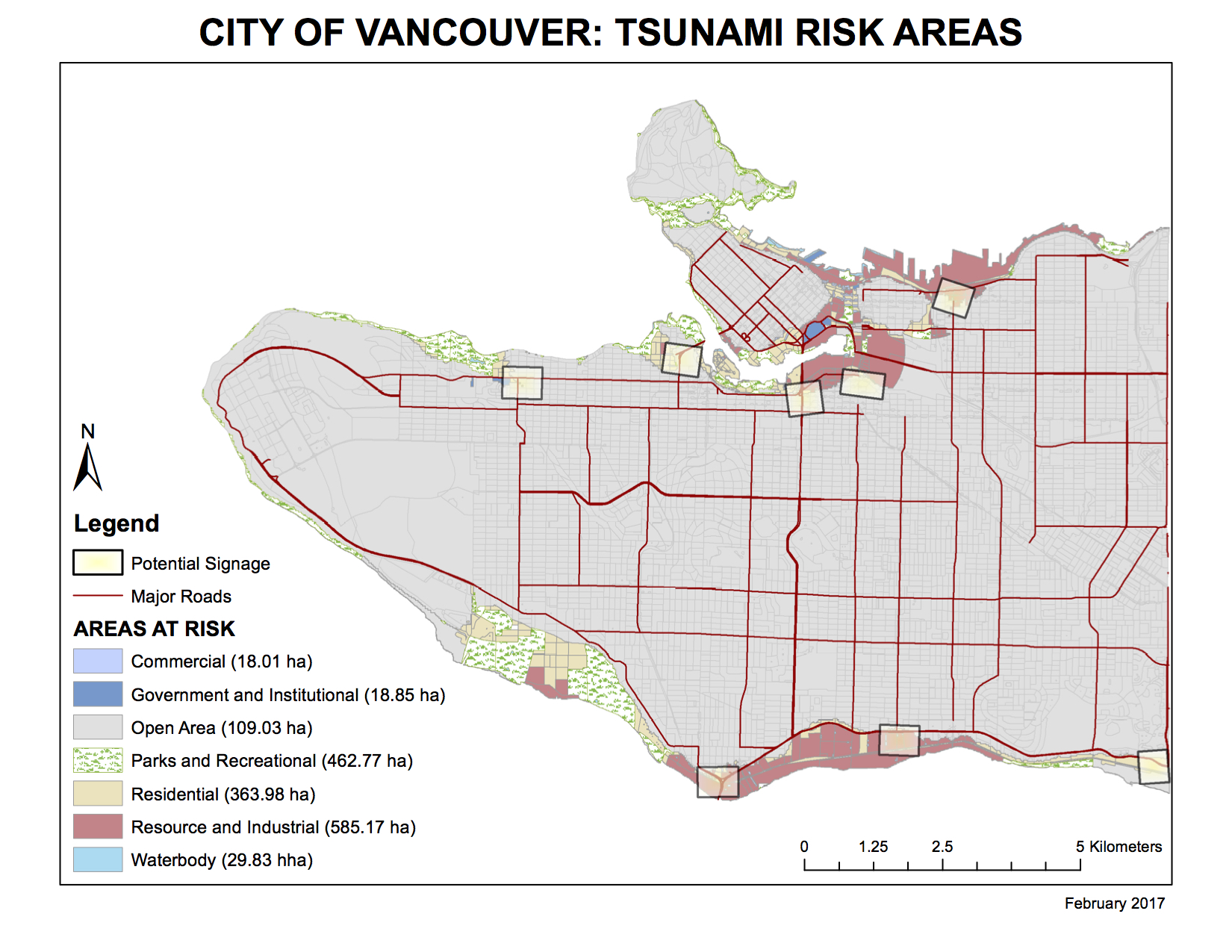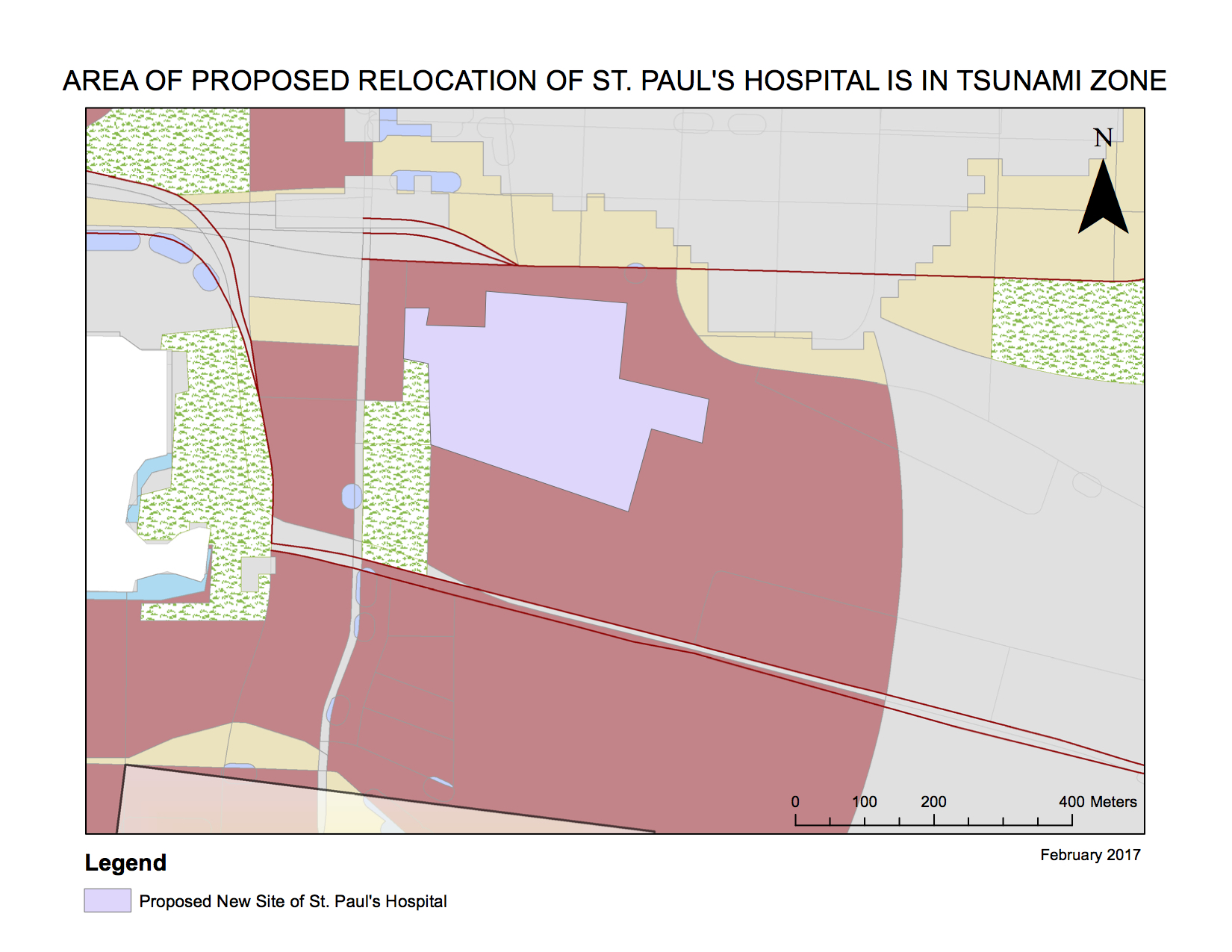
Over the last few weeks, I reviewed the Garibaldi at Squamish project proposal and have identified priorities that should be addressed in order for the proposal to proceed. These issues may be successfully addressed with carefully-planned architecture and ski run locations. In order to evaluate claims that the proposal lacked information on the project’s potential effects on vegetation, fish and wildlife habitat, I accessed current legal data on old growth forest management areas, the winter range habitats of Mule Deer and Mountain Goats, and areas including the following red-listed species:
- Flat Moss
- Falsebox
- Salal
- Kinnikinnick
- Cat’s-tail Moss
- Cladina
I created buffer zones to evaluate the total areas encompassing sensitive fish habitats that may be affected by the project site.
RESULTS
I discovered that 47.9% of the project area may directly impact regions of old growth forest, ungulate habitat, red-listed ecosystems and fish.
- Red-listed species: 24.8%
- Sensitive fish habitats: 16.2%
- Ungulate winter habitats: 7.89%
- Old growth forest: 6.79%
- Total: 47.9%
The Resort Municipality of Whistler referenced a supposed lack of reliable skiing on the lower 555m of vertical; 29.9% of the proposed Garibaldi project falls within the lower 555m of vertical.
RECOMMENDATIONS
The two greatest environmental concerns to project development are intersections with protected areas and the potential lack of viable skiing conditions in the lower elevations.
- Addressing protected areas: create boundary or off-limit zones where no skiing is permitted, especially in areas where there is overlap between ungulate habitat, old growth forest, and red-listed species. Completely avoid any removal of old-growth forest in creating ski runs, lifts, or associated architecture. To evade sensitive fish habitat, build runs within 50-100 meters of streams, especially in upper-elevation zones. Avoid building runs that cross major tributaries.
- Addressing lack of viable skiing conditions: consider creating two ski zones – upper and lower. Close the lower section when weather conditions are not favourable enough for viable skiing. This will require an adequate number of access/exit points at a greater variety of locations.
With appropriate planning and reference to the protected areas included in the map that I have submitted in addition to this report, I believe these impediments to the success of the project may be effectively addressed.
On Ethics
Personally, I don’t think that this project should be allowed to continue – this opinion differs from what I wrote in the memo above. Half of the proposed project area would impact sensitive species or ecosystems. It is difficult to be contracted as an advisor to projects that may not align with my personal beliefs, but it is my responsibility to offer sound suggestions for improvement that could mitigate this environmental impact as much as possible.
Accomplishment Statement
Through the completion of this lab, I have learned about many of the components included in Environmental Impact Assessments (EIA). I have completed a minor EIA on my own. This lab enabled me to include DEM data (Digital Elevation Model) to display a 3D surface in a map – a very useful function. I also learned more complex functions and equations for querying data and completed basic mathematical processes in identifying values for the map. This lab was an exciting insight into the EIA process; this is something I have been curious about for many years, but finally feel I have a substantially more concrete understanding of their value, potential for subjectivity and error, and their use.





