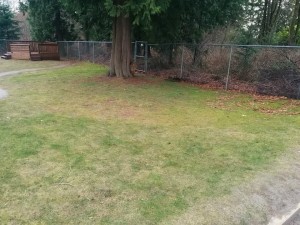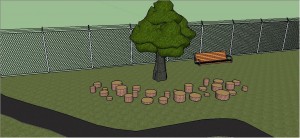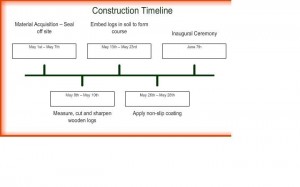- Describe how the project unfolded during Implementation
Our responsibility for this CBEL project, with Options Community Services Society, was the conception and design of a natural structure which encourages children to play outside and embark on discovery.
Project Implementation
On March 7th, we sent in a complete finalized list of our project proposals and sent it to the client for evaluation and feedback. The list included:
- Living Wall
- Fruit Trees
- Elevated Vegetable Garden
- Wooden Log Obstacle Course
- Covered Benches for Parents
- Outdoor Musical Instrument
Upon revision, the client selected that we incorporate a wooden log obstacle course for the site renovation. We began the research necessary for the completion of the project, moving into the actual design stages. Included was:
- The costs of ground mulch and government regulations regarding the height of play structures and play areas—specifically the amount of wooden mulch needed for specific heights above 6”
- Methodologies to provide an anti-slip coating to the top surface of the logs, in order to prevent slips and falls, particularly in wet weather
- A finalized, complete, and comprehensive list of the necessary materials, and resources necessary for the project
- Strategies to embed the logs into the ground, ensuring that they are completely stable and secured, preventing possible movement and injury
After research, we determined that including structures over the regulated 6”, which would have subsequently needed 9” of compressed wooden mulch soft-fill, was not cost-effective and poorly designed. Due to the young age of the children who will be using the structure, the logs cannot be too high off the ground, as they are still learning basic motor skills. Furthermore, to add soft-fill wooden mulch would not entirely cost effective, as it would have nearly doubled our entire project’s raw material’s costs.
Secondly, we decided to apply grip additive to a clear, polyurethane wood coating to add a textured, rough surface to the top of the log surfaces which would serve to increase friction and prevent slips and falls.
Finally, regarding embedding the logs into the ground for the obstacle course, we decided to dig a 1 foot deep trench into the ground. We would then take 2.5 foot long logs and sharpen a 0.5 foot end to act as a wedge, hitting them into the ground to solidify their position, and afterwards backfill the dug trench while compacting the soil.
- Identify what has gone well and what needed work
One of the major takeaways from the CBEL experience was the significance of communication among both the CBEL Team, as well as with client and stakeholders. The communication between team members was a success with the use of online messaging. We were able to ask and answer one another’s questions with ease, helping the process of the project. Another stage that went smoothly was the design process. The team collaborated effectively among one another to produce numerous designs for the client to evaluate. Also the establishment of clear, ambitious deadlines for work and research to be done offered the added benefit of the added pressure needed to push team members beyond comfort zones while simultaneously compensating for unexpected project delays.
Near the end of this CBEL project, our team has learned of the significance of effectively communicating and collaborating with the client, and stakeholders despite potential conflicting time schedules. Katherine MacIntyre’s schedule, who was our main client throughout the project, and our own schedules as students at the University of British Columbia, were not easily compatible. Many times throughout the experience, our team had to reschedule meetings, within the team, and even more so with the client due to conflicting agendas. As a result, we learned how to effectively utilize the rare time we do have in which the client had time for a site orientation or even a Skype conference call. This often resulted in attempting to coordinate weekend meetings or prioritizing the client over certain school commitments in order to meet at a time that worked effectively.
Things we could have done to improve communication between the team and the client, in order to work around our often strict agendas, including:
- Set detailed timelines and steps throughout the engineering process to enhance performance and operability in the project
- Establish weekly meetings with team members and the client, providing consistent progress updates, further allowing for feedback and communication across all parties
This knowledge will be crucial for our team’s professional development as engineers, as the ability to effectively prioritize and coordinate within strict time schedules between ourselves and a wide variety of people—including clients, stakeholders, coworkers, professional and knowledgeable experts, and the community.
Throughout the design of the renovation project, our team learned the significance and added benefits of establishing clear duties, roles, and responsibilities throughout the project. Furthermore, we discovered the advantages that proper skill optimization brings. As a team, we split up work collaboratively. In other words, we worked out whom specific responsibilities would be assigned to, based on their skills, strengths, and feedback. Successful project management incorporates this, utilizing people based upon their credentials and skills.
- Describe the actual project outcomes
Final Project Deliverable
Our final project was a log obstacle course, consisting of 28 spaced logs with differentiating heights in a random, yet looped circuit. We made sure to utilize one of the spaces in which the Family Resource Centre’s play space was not often used, as shown in Figure 1. As a result, the design will reinvent the space without having to clear any of the existing play structures, giving the playground flexibility and variety. The logs will have a non-slip coating applied to the top which mixes a grip additive to clear, polyurethane, exterior wood finish providing further grip, friction, and injury prevention. Figure 2 includes 3D Sketchup modelling to showcase the finished project, and Figure 3 provides a planned construction schedule.
Figure 1: Family Resources Centre Play Space
Figure 2: 3D Sketchup Model
Figure 3: Construction Timeline
However, due to the lack of time, Options BC will be responsible for the construction phase. Our team has designed the project down to its finer details, such as: number of logs needed, the depth to bury the logs, and the overall layout of the course, to help increase the efficiency of the construction phase. Yet some team members living close to the restoration site may be present over the summer and willing to contribute to the construction process.
References
Moore, Robin C. (1986). The Power of Nature Orientations of Girls and Boys Toward Biotic and Abiotic Play Settings on a Reconstructed Schoolyard. Children’s Environments Quarterly, 3(3)
Moore, R. & Wong, H. (1997). Natural Learning: Rediscovering Nature’s Way of Teaching. Berkeley, CA: MIG Communications.
Taylor, A.F., Wiley, A., Kuo, F.E., & Sullivan, W.C. (1998). Growing up in the inner city: Green spaces as places to grow. Environment and Behavior, 30(1), 3-27
Fjortoft, I. And J. Sageie (2000). The Natural Environment as a Playground for Children: Landscape Description and Analysis of a Natural Landscape. Landscape and Urban Planning 48(1/2), 83-97
Public Playground Safety Handbook. United States:, 2008. Print.
Pyle, Robert (2002). Eden in a Vacant Lot: Special Places, Species and Kids in Community of Life. In: Children and Nature: Psychological, Sociocultural and Evolutionary Investigations. Kahn, P.H. and Kellert, S.R. (eds) Cambridge: MIT Press



In actual design stages, we consider more about strategies to embed the logs into the ground, cost, anti-slip coating to the top surface of the logs, and even how far should we dig those logs into the ground.
Actually, just like you said, we still have so many problems to consider: the distribution of those logs, how many logs we need, and even we should consider Vancouver is a place where rain all the time, and how to protect them from ruined by rain.
From this project, I hope you can understand any practical project is really complex and sometimes you may have similar feeling like me: when you try to solve one problem, more problems appear. However, it’s also the most attractive part of a project.
Nice summary! Over the duration of this project you articulated clear goals, objectives, detailed strategies for achieving the objectives (i.e. the design and implementation plan), and, significantly, you identified indicators of success. Given what you have learned, I wonder if you would revise your objectives or your indicators.
Zishuai does a nice job in the preceding comment of linking the work you’ve done here to the experience of working on larger projects!
Best wishes,
Susan Nesbit