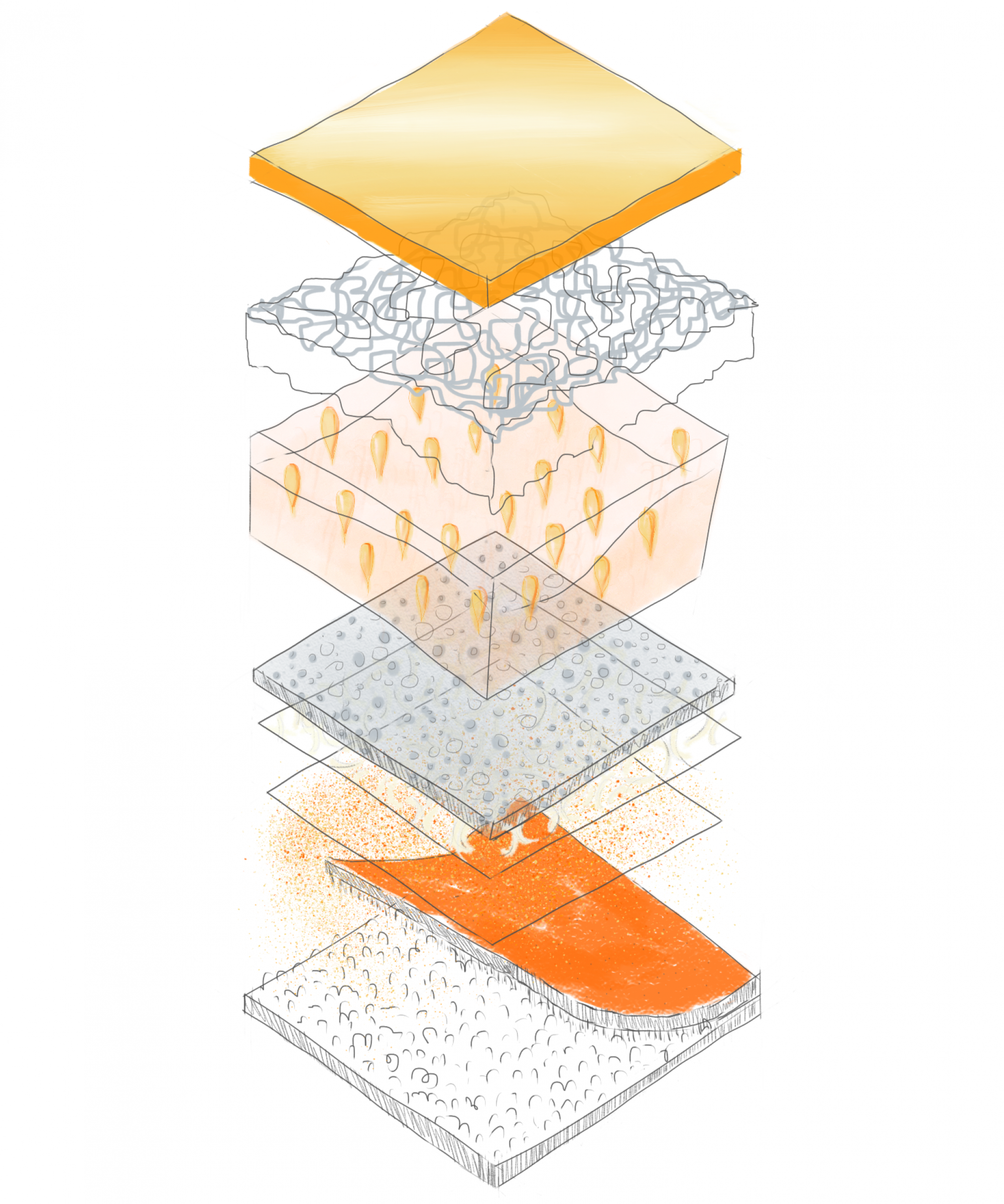Assignment 4 Yaying Zhou
in class

at home

A4 \ Above, At, Below Ground \ Jonathan Behnke

In Class Work \ Apartment Bldg

A4 | Above, At & Below Ground | Yette Gram
In-Class Sketching
Drawings recording the water drainage pathways on my house.

Plan view. 
From the front of the house. 
Side of the house, from the lane.
Assignment 4
Visual notes and analysis of the rainwater drainage system at the Vancouver MEC Headquarters on Great Northern Way.

Plan view to understand the space, and the path of water through linked rain gardens. 

A4: Above, At, and Below Ground – Marissa



A 4 | Above, At & Below Ground | Jennifer Reid
In class activity


The Nest, UBC: On-site Sketches








Further exploration


Section arriving soon……
A4_Above, At & Below ground_Bruce


A4_Above, At & Below Ground_Duncan








Assignment 4_Wenwen Zhuang
Centre for Interactive Research on Sustainability (CIRS)

CIRS is built on a slope.

Its LID system bascially consists of the green roof, rain garden, and water treatment system. Stormwater is collected from the highest roof top and storaged by underneath cistern, treated by water treatment plant, and finally supports back to the daily uses in the building and also irragate the rain garden and the verticle planting.


A4 | Above, At & Below Ground | Noora






