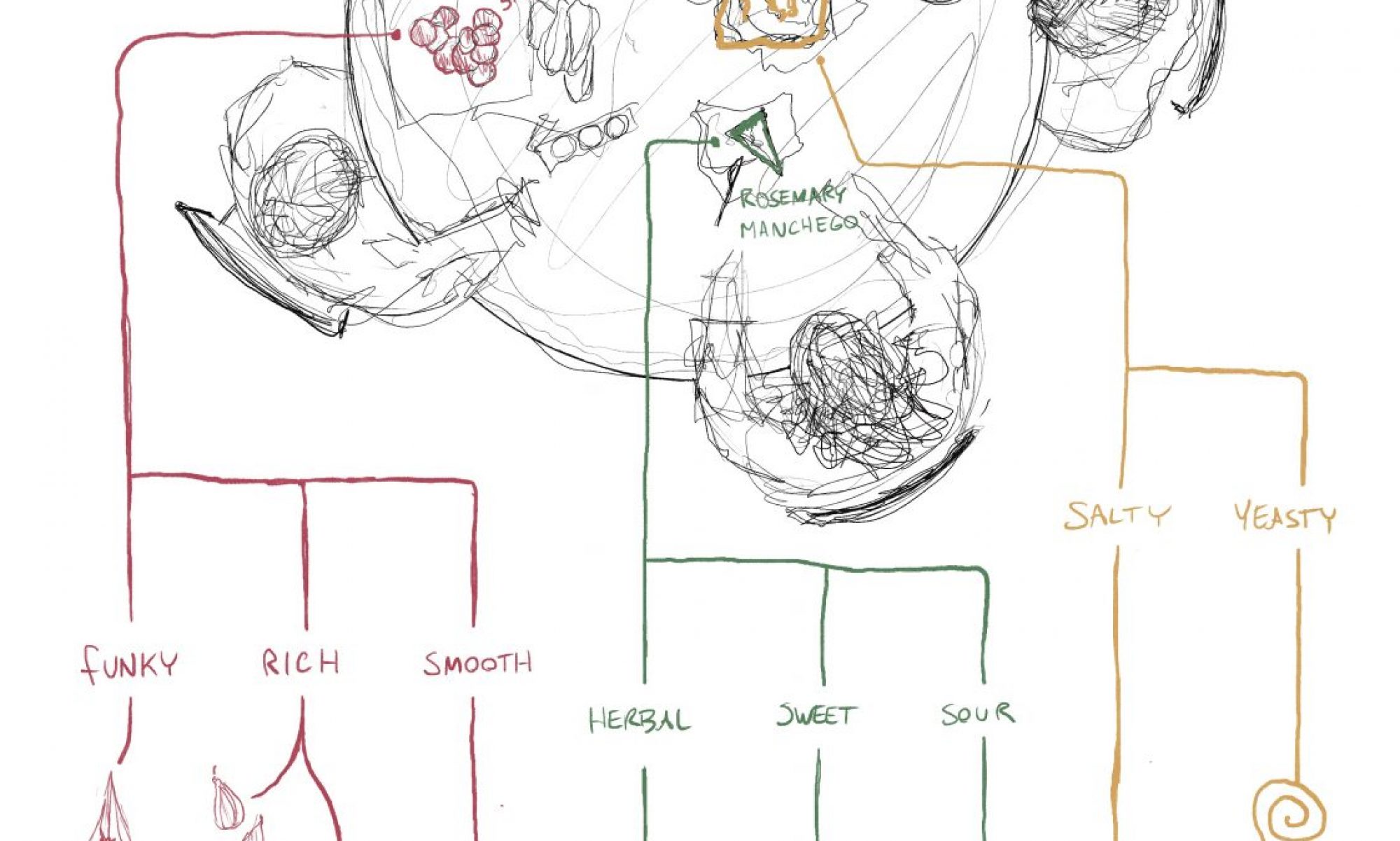In Class:
I could not attend class this day because I had a viral infection 😛
At home:

For this assignment, I’ve chosen to explore a space I’m responsible for and have frequently visited in recent months. I’m an RA at Totem Park, where my main role is to ensure the well-being of first-year residents and safeguard the facilities. This often involves using our senses to make educated guesses about what’s happening behind closed doors and whether any intervention is needed. This aspect of addressing unseen social dynamics is particularly intriguing.
Diagram 1: From my window, I’ve noticed an interesting pattern in how people move through the space. The arrangement of materials and the layout of hallways seem to dictate the flow of movement. People tend to follow the prescribed path rather than freely walking outside or alongside it.
Diagram 2: Totem Park is surrounded by a lush woodland with large trees scattered among the living areas. I imagine a network of communication and biochemical signaling among these trees as they interact with and respond to their environment.
Diagram 3: I’ve created this diagram to examine the proportion of users in relation to the built structures and natural elements in the surroundings.

Diagram 4: This is how it feels when people just follow the predefined paths outlined by the materials.
Diagram 5: As commented before I have to constantly be aware of a variety of signs when I am doing my rounds to ensure there is nothing out of common happening around. A lot of the times I have to rely on my smell, or the noise levels to find where disturbances are happening on the floor. To some extend, it is fun to play detective and try to see through the walls to maintain order and protect the first years.

Diagram 6: This diagram explores concepts related to water management and the potential placement of utilities. I’ve observed multiple holes in the grassy areas, often attributed to the Japanese beetle. This led me to ponder the existence of a complex subterranean colony operating beneath our notice as residents.


































