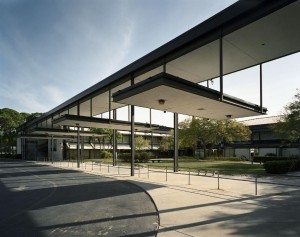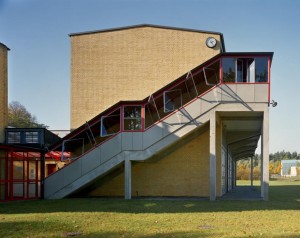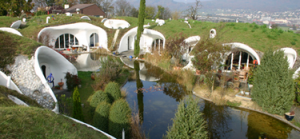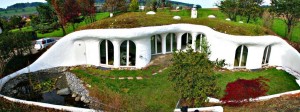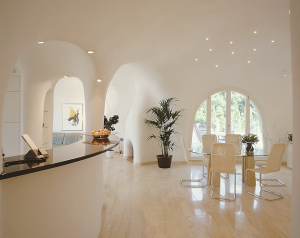The gentrification of modern neighbourhoods close to large city centers has become a prevalent topic in the modern world. As people continue to move into metropolises, the desire to change certain neighbourhoods into areas that represent “the city-as-stage” (Hall 387) concept changes the urban planning agenda. Gentrification within city planning has become important in the neighbourhood of East Harlem in New York to boost the real estate economy. East Harlem is right next door to Manhattan which boasts having one of 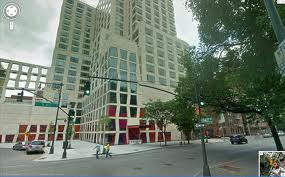 the most expensive and highly sought after real estate markets in North America. This is exemplified by the “One Museum Mile” which is a newer area in Manhattan that sold a three bedroom apartment for 3.5 Million dollars (Goodman 22).
the most expensive and highly sought after real estate markets in North America. This is exemplified by the “One Museum Mile” which is a newer area in Manhattan that sold a three bedroom apartment for 3.5 Million dollars (Goodman 22).
East Harlem has harboured a reputation in New York for being a lower end community that has had high crime rates in the past. Though the crime rates have diminished substantially in recent years, this neighbourhood is still portrayed as a sore spot for the New York Municipal government. Alternatively, many East Harlem residents are steadfastly dedicated to remaining in the neighbourhood regardless of the crime rates because there is a substantial amount of culture in the area that is celebrated. The importance of East Harlem culture is reflected in the artworks that are plastered along the buildings in this area, from paintings that depict painful American memories such as slavery to graffiti depicting the modern day struggle of trying to find work in a diminishing industrial world (Goodman 53).
Interestingly, East Harlem’s housing originally arose from “old-law tenements” that were built with no government regulation in the late 1800’s (Morales par.8). The need for government regulated housing became essential in this neighbourhood when the housing in the area became flooded with immigrants and was extremely overpopulated. Thus, the creation of the New York City Housing Authority (NYCHA) was an important asset for the area. The first government regulated apartment building was created in 1941 and was known as”East River Houses” (Morales par.10). Though this housing initially helped many families in need, it was isolated from the community due to large park spaces surrounding the area and didn’t promote a sense of unity in the community. The most significant issue of the NYCHA housing in East Harlem however, was the lack of funding available to adequately take care of the area and it fell into disrepair without delay.
This resulted in the modern day situation in East Harlem where many subsidized housing areas are abandoned due to lack of government funding to keep the buildings from becoming derelict. This has led to new incentives to recuperate these areas and use the valuable real estate space that is in such close proximity to Manhattan. The newest solution of the NYCHA is to sell developments to private entrepreneurs for reduced prices and in return, the investors must allocate 20% of the development to subsidized housing (Goodman 10). Though this idea is a possible solution in theory, many citizens of East Harlem are concerned that the new developments will destroy the culture and community of this neighbourhood as the city attempts to gentrify the area for profit. East Harlem is an example of many areas close to integral Real estate areas of large cities that is forcibly gentrified in order for the city government to profit from the land value. The unfortunate result of this urban planning scheme is that it tends to ignore the population living in these areas and destroys the well-developed sense of culture that many neighbourhoods take pride in. It remains to be seen whether East Harlem will become completely gentrified or if it will retain its sense of identity within new subsidized housing. If NYCHA hopes to respect the desires of the East Harlem dwellers, they must tread carefully and make sure to respect important cultural spaces in order to preserve an imperative area within the fascinating history of New York City.
Works Cited:
Hall, Peter. “The City of Enterprise”.
Morales, David. “East Harlem: A History of Housing Developments in New York City”. Not the Hudson: A Comprehensive Study of the East River. New York: Fordham University, 2011. http://www.eastriverhistory.webs.com/manhattan/eastharlem.htm
Goodman photo journal aon Gentrification of East Harlem: http://www.businessinsider.com/new-yorks-east-harlem-gentrification-photos-2013-9?op=1#ixzz2lpnxApHG
NYHCA Proposal to preserve cultural integrity of important areas in New York (interesting read): http://www.nyc.gov/html/nycha/html/about/plannycha.shtml


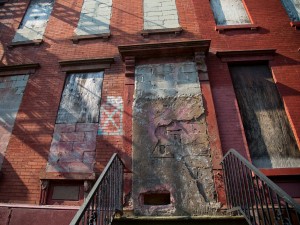




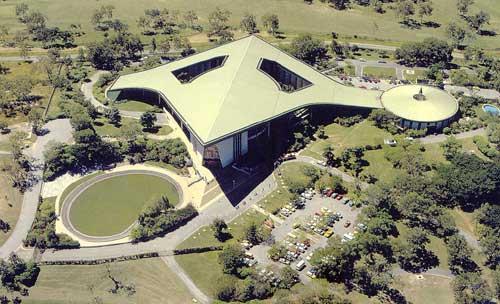
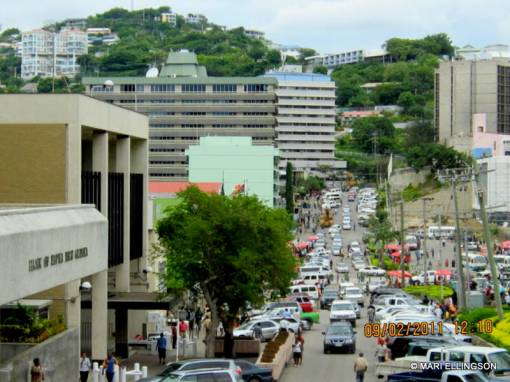









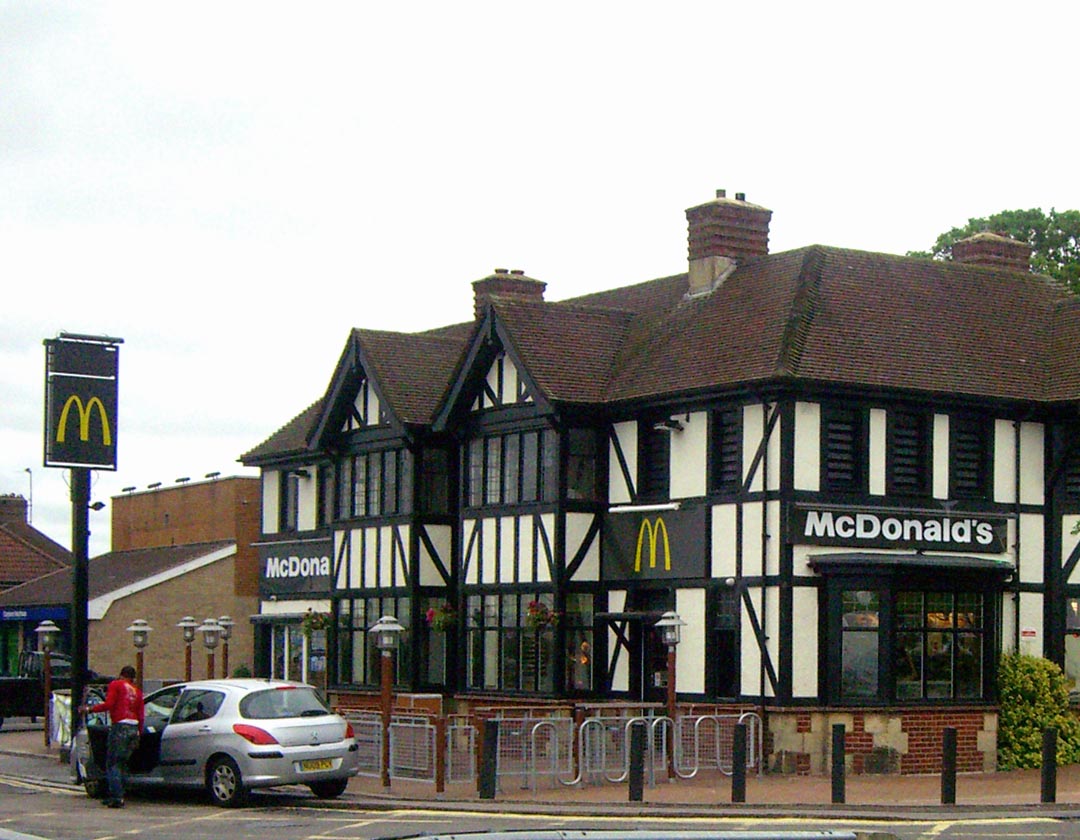 McDonalds near London, England
McDonalds near London, England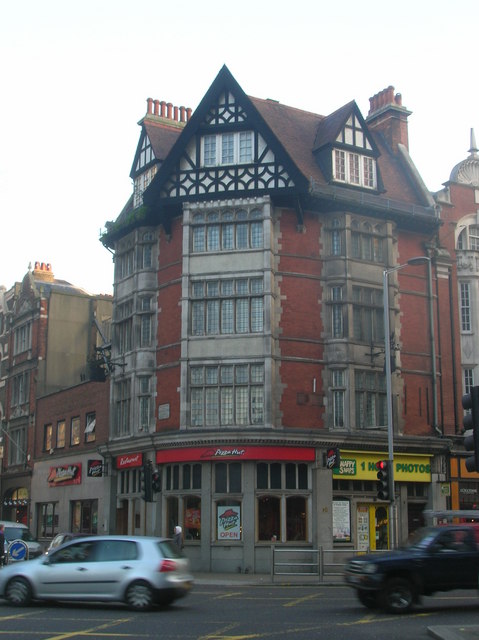 Pizza Hut – Kensington High Street, London, England
Pizza Hut – Kensington High Street, London, England
