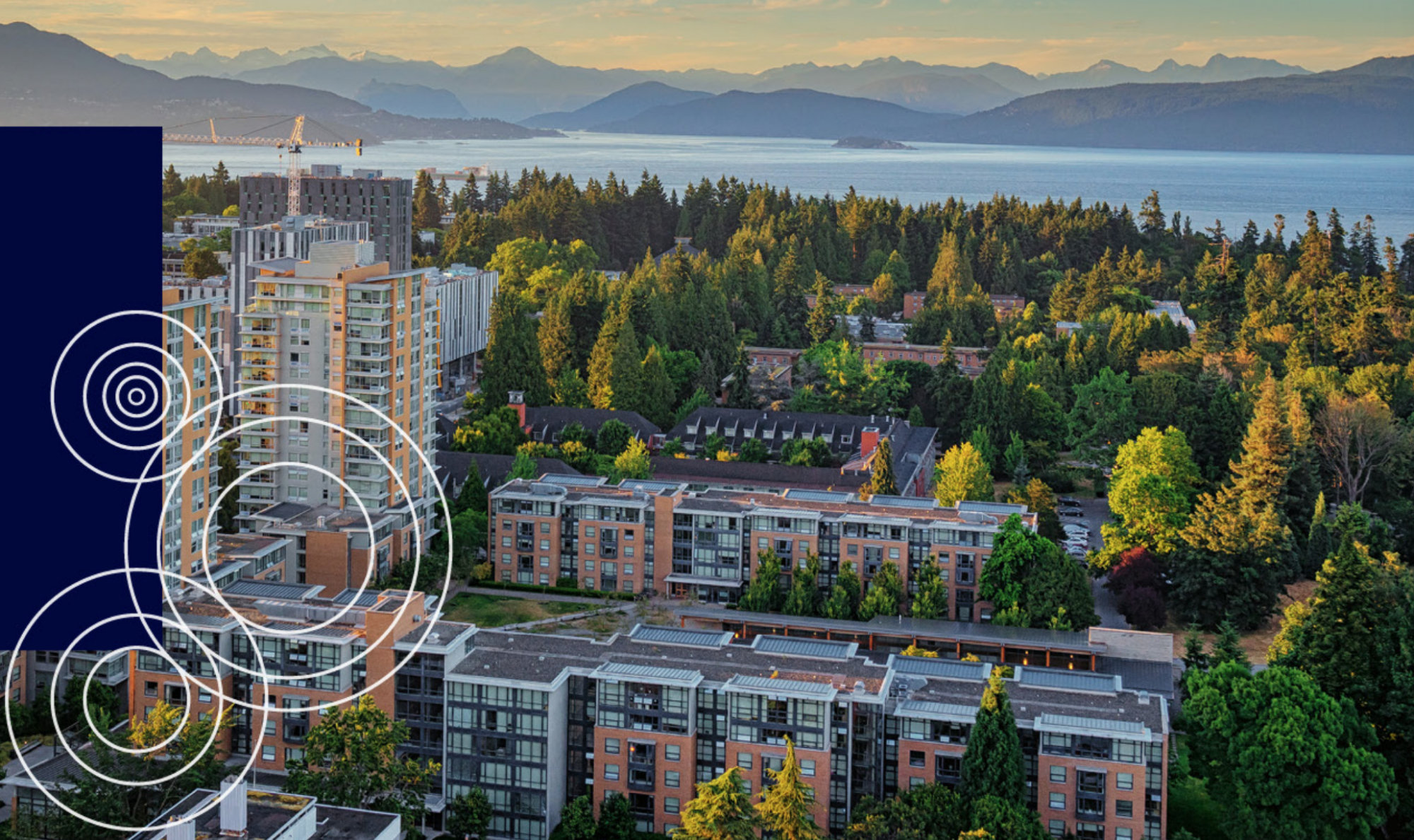MEASURE 1: Design & Innovation
CIRS is aimed at being a regenerative building whose existence will improve the quality of the environment. This building contributes to reducing the energy use and carbon emissions. The building sequesters more carbon than the construction and decommissioning of the building will produce overtime.
MEASURE 2: Regional/ Community Design
Roof of the building is designed to be a self sustaining ecosystem where the vegetation includes indigenous plants for local birds and insects.
MEASURE 3: Land use and site ecology
The area of land that CIRS is built on improves the quality of the surrounding environment. It cleans the water it receives, captures heat that would otherwise be emitted to the environment and harbours vegetation that enriches the surrounding ecosystem.
MEASURE 4: Bio-climatic Design
Much of the heating in CIRS comes from the ground and from the heat exhausts from the building next door. Significant amount of the ventilation is from wind and a large part of the electricity is from the sun. This is really a building that survives within the natural flows of the environment.
MEASURE 5: Light and Air
Building is oriented to make optimal use of the daylight received by the site. The higher location of the windows allows for deeper penetration of the daylight into the interior spaces of the building. Solar shades and spandrel panels help control the glare and heat gain from the sun.
MEASURE 6: Water Cycle
All the water used in the building comes from the rain and the water leaving the building is of a better quality than the rain that is received on the roof. CIRS cleans the quality of the water and achieves a net positive in terms of water quality.
MEASURE 7: Energy flows and future energy
Uses geo exchange and solar energy. Uses waste heat from the Earth and Ocean Sciences building next door and captures the energy that would other wise be emitted to the environment.
MEASURE 8: Materials and construction
Wood used for the main structure of the building sequesters 600 tonnes of carbon. This is more carbon than the emissions from all the other construction materials, construction processes and decommissioning and the end of the lifetime of the building.
MEASURE 9: Long life, loose fit
CIRS is designed with ecological, social and economic rationale. Not only does it aim to improve the quality of the environment overtime it also aims to improve the health of its occupant. Flexibility, modularity, adaptability and expandability principles were included in the design of CIRS to ensure that it can adapt to new uses and respond to future space configuration requirements without the need of expensive and wasteful renovations.
MEASURE 10: Collective wisdom and feedback loops
In many ways CIRS is a research project that is intended to identify which processes and techniques work well and which ones have more scope for improvement. Research and observations of the way the building functions and interacts with the environment are ongoing and this knowledge will be used to improve sustainable designs of buildings in the future.
