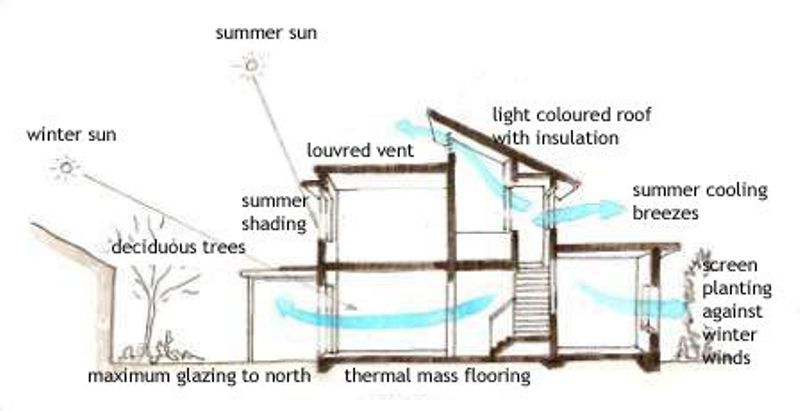“Design of Healthy Environments” explores many design principles and topics related to human health in indoor environments. I find this topic particularly useful and interesting as all of the topics pertain to buildings – specifically the subjects of structural engineering and building science – which are the focus of my studies. This post explores some details of one of the “Design of Healthy Environment” topics, namely: passive ventilation.
Passive ventilation (sometimes refereed to as passive cooling) is a design approach to the management of internal building temperature that focuses on heat gain control and heat dissipation in a building through passive means in order to improve indoor conditions with minimal energy consumption. This is accomplished either by preventing heat from entering the building’s interior (known as heat gain prevention) or by removing heat from the building by promoting air movement or though diffusion through building surfaces. Methods to control indoor temperature can be broken into two broad categories – preventative techniques and heat dissipation techniques.
Preventative Techniques:
- Micro-climate and Site Design: By accounting for the local climate and site location, specific cooling strategies/methods can be employed which are appropriate for the specific site.
- Solar Control: By creating a shading system, solar gains can be effectively minimized. Shade can be cast on both transparent and opaque surfaces. Solar gains can also be minimized by using reflective surfaces on the building exterior, or painting the exterior white/light colours.
Heat Dissipation Techniques:
- Cross Ventilation: This strategy relies on wind to pass through the building to cool the interior. Cross ventilation requires openings on two sides of the space, called the inlet and outlet. The sizing and placement of the ventilation inlets and outlets will determine the direction and velocity of cross ventilation through the building.
- Stack Ventilation: This method relies on the buoyancy of warm air to rise and exit through openings located at ceiling height. Cooler outside air replaces the rising warm air through carefully designed inlets placed near the floor.
- Night Flushing: This is a passive or semi-passive cooling strategy that requires increased air movement at night to cool the structural elements of a building. To execute night flushing, the building envelope typically stays closed during the day, causing excess heat gains to be stored in the building’s thermal mass. The building structure acts as a sink through the day and absorbs heat gains from occupants, equipment, solar radiation, and conduction through walls, roofs, and ceilings. At night, when the outside air is cooler and not too humid, the envelope is opened, allowing cooler air to pass through the building so the stored heat can be dissipated by convection.
Below is a diagram while clearly displays several methods of passive ventilation

References:
http://sustainabilityworkshop.autodesk.com/buildings/natural-ventilation
https://en.wikipedia.org/wiki/Passive_cooling#Ventilation
http://www.windowmaster.com/solutions/natural-ventilation/passive-ventilation
http://www.level.org.nz/passive-design/ventilation/design-of-passive-ventilation/
