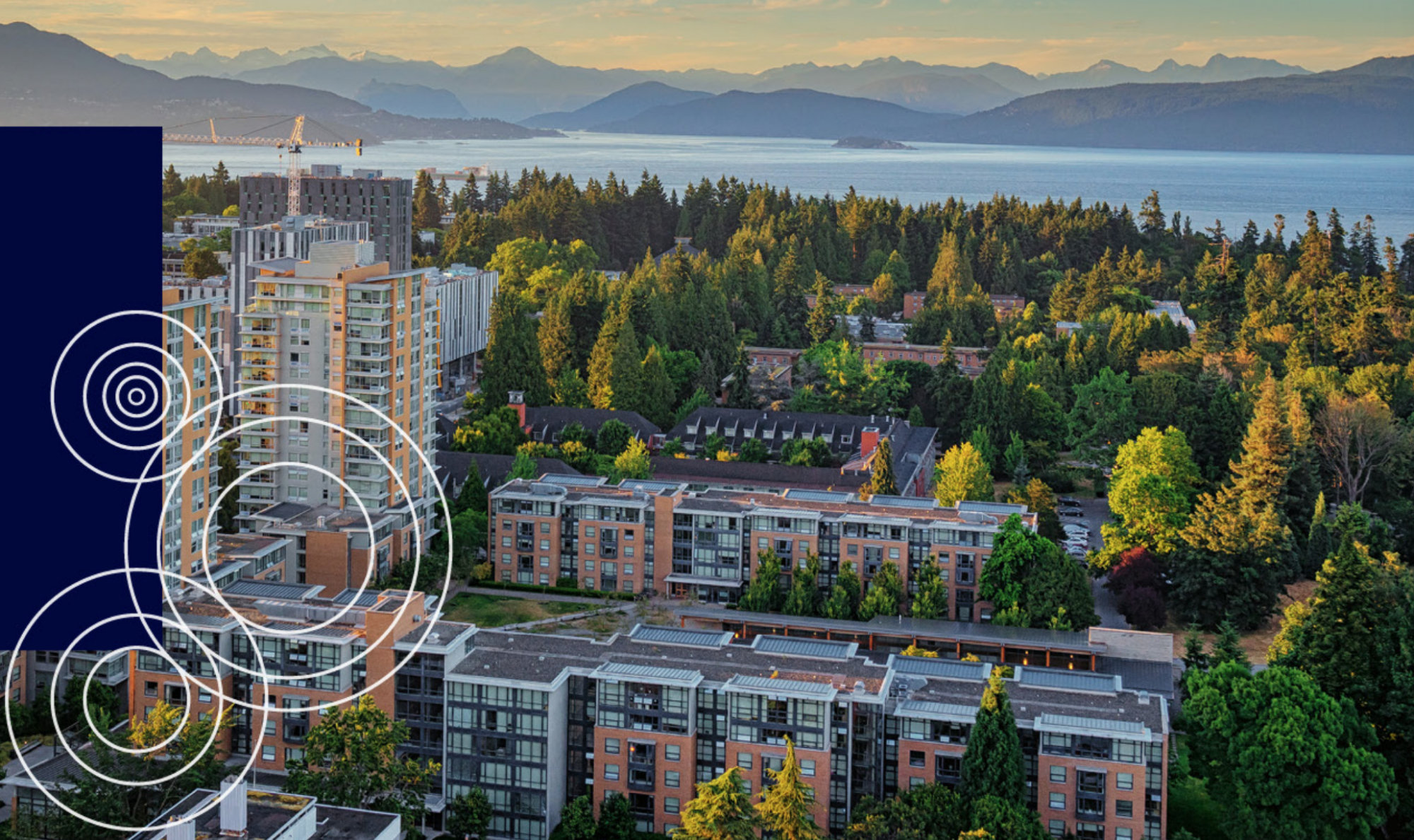This is a summary of the reading in Sarte’s Sustainable Infrastructure focusing on the energy section (p.178-183).
Energy-Efficient Systems fro Communities
All infrastructure and generation facilities must be designed to handle the evening hour peaks in energy demand plus a buffer for emergencies. Improving efficiency and balancing the peak loads are important to incorporate into a city and community scale projects. Here are some of the ways this can be done:
- Combine Heat and Power (Cogeneration) – ‘waste’ heat from producing electricity is used to heat water and make steam which can be distributed through pipes to heat buildings
- Integrating these systems can reduce cost and greenhouse gas emissions
- Ex. Copenhagen supplies hot water to 97% of the city by harvesting the heat from local clean-burning biomass plants
- District Heating- Shared heating systems
- Effective in dense communities where steam doesn’t need to travel far
- Reduces the community’s overall demand from the grid
- Can be used with other heating sources but is more practical in colder climates
- Ex. New York City has the largest commercial steam system
- District Cooling- distributing chilled water in pipes throughout dense neighborhoods for cooling
- More efficient compared to single-unit air conditioning
- Trigeneration -similar to cogeneration with the addition of an absorption chiller that uses the steam to create cool air or water
- Primarily used in warm climates where the cooling demand is higher
- In some case it could be used to create district cooling networks in dense communities
- Smart meters and smart grids
- Smart meters provided real-time reports on power use and demand which allows customers to see their electricity rates and adjust energy (Ex. thermostats) to reduce loads at peak times
- Smart grids is the incorporation of smart meters into a community’s power network
- Allow to reduce the total demand at peaks which can lead to the reduction of the capacity for the generators which increases the efficiency
- Allows more renewable electricity to exist in the grid due to the better management and distributing of a variety of power
- Improves overall reliability of the system
Accounting for Water as an Energy Use
- Energy inputs occur when extracting, conveying, storing, treating, distributing and using water
- Additional energy is required to collect, convey, treat, reuse or discharge wastewater
- Pumping can be the most energy intensive part of the cycle
- Transporting chemicals
- Heating and lighting facilities
- Electronic monitoring system
- Transportation related to maintenance and monitoring
- Construction of these infrastructures consumes energy
- Laying pipes and building dams, sewer systems, and water treatment plants embodies the large amounts of energy
- On-site water sources typically require less operational energy per volume of water compared to traditional water systems
- Pumping demands are minimal
- segregate water sources based on quality and each can be deliver to the appropriate demand with minimal treatment required (less energy to treat water)
Reducing Demand Through Transportation Changes
- US dependency on automobiles has lead to a steady increase in energy required for transportation
- In 2008, transportation accounted for 28% of overall energy use (almost equal to industry use 31%)
- Transportation doesn’t only included automobiles
- Need to consider energy efficient forms of transportation as the most effective modes of travel because people will travel which every way meets their needs the best
The Energy Impact of Automobiles
- Automobiles and their infrastructure increase a project’s energy demands and capitals costs
- Some examples of how roads increase energy demand and cost:
- Take up a lot of space
- Dark pavement soaks heat and can increase the local temperature which increase the cooling cost of buildings
- in snowy climates, more energy spent on maintenance (plowing)
- Drainage systems which embodied energy in the infrastructure, pumping demands and maintenance
- Other infrastructure like traffic lights, signage and gas station embodied energy
- Larger home footprint for parking
- Some examples of how roads increase energy demand and cost:
- It can be more beneficial to look into other options for transportation other than automobiles
- Sometimes using automobiles can out weigh the cost of designing around them
- In order to reduce the impact of the automobiles there are saving opportunities that can be done including:
- Adopting a two-part approach for alternative fuel: acquiring vehicles that run on alternative fuel and creating infrastructure to refuel those vehicles
- Alternative fuel options include biodiesel, electricity, compressed natural gas and/or propane
- Benefits:
- Cleaner cars and reduce local pollution and global impact
- Propane and natural gas burn cleaner (compared to gasoline)
- Bio-diesel more sustainable fuel
- Can be applicable for vehicle fleets that have a fixed route and parked in the same fueling and maintenance facility each night (ex. city buses, maintenance trucks, emergency vehicles)
- Benefits:

