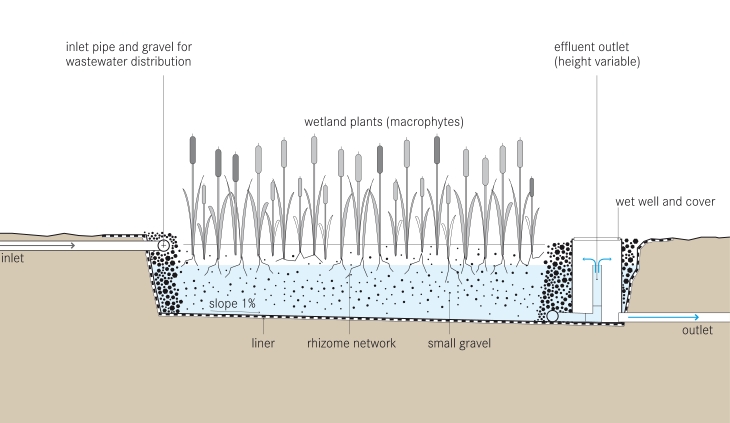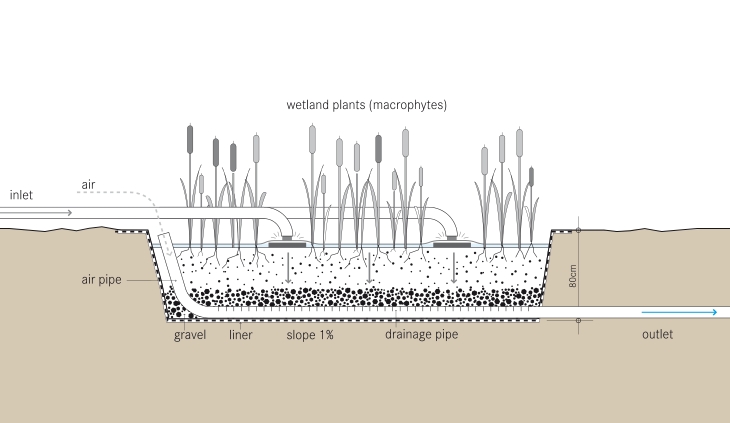One of the alternative solutions to wastewater treatments that are widely used nowadays are the constructed wetlands. These wetlands are shallow pools developed specifically for storm or waste water treatment that create growing conditions suitable for wetland plants. They are great alternatives to remove contaminants from wastewater, and have been used for decades now.
Constructed wetlands have the same properties as natural wetlands, and are designed to provide water quality benefits through various process that will ultimately minimize pollution prior to the water entry to streams. They also act as biofilters, and remove sediments and pollutants such as heavy metals from the water, and can even serve as wildlife habitat even though that is outside the scope of its main purposes.
There are 2 types of constructed wetlands:
Surface Flow Systems (Free water surface):
A surface flow constructed wetland have standing water at the surface, and can be used as a tertiary treatment facility at a wastewater treatment plant. This system consist of a basin full of water, and macrophytes roots planted that emerge at the water surface. The effluent water is treated as it flows over the soil, and organic material is removed through microbial degradation.
The figure below shows a surface flow constructed wetland.
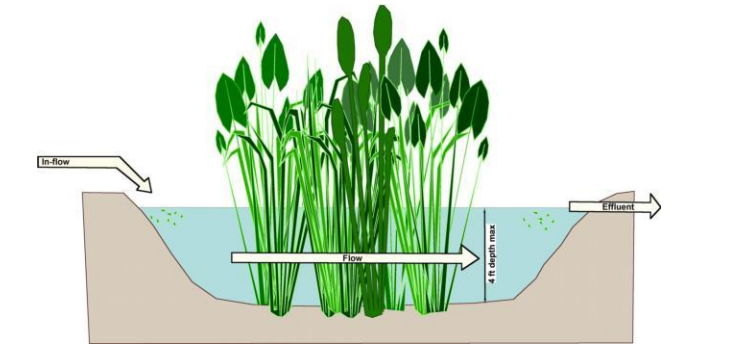
Subsurface Flow Systems:
Subsurface systems have no visible standing water, and are designed so that the wastewater flows through a gravel substrate beneath the surface vegetation.The wastewater passes through a sand medium on which plants are rooted. A gravel medium (generally limestone or volcanic rock ) can be used as well and is mainly deployed in horizontal flow systems though it does not work as efficiently as sand.
In the vertical flow constructed wetland, the effluent moves vertically from the planted layer down through the substrate and out. In the horizontal flow CW the effluent moves horizontally, parallel to the surface.
The figure below shows a subsurface flow constructed wetland.
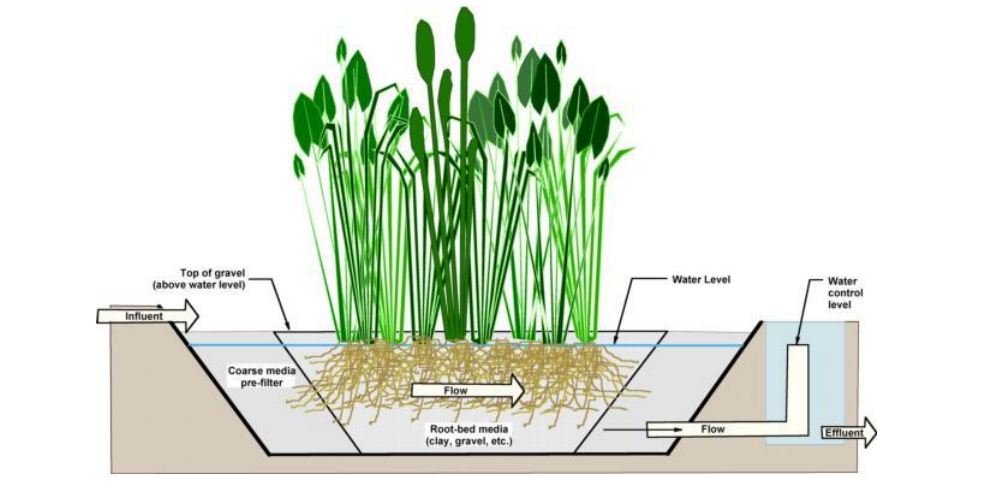
Constructed wetlands are then extremely important to wastewater and play a big role in gray water systems. Just like other major systems, they include all components necessary to the efficient treatment of gray water such as: collection of water, treatment, disinfection, and distribution.
References:
http://www.ces.uoguelph.ca/water/NCR/ConstructedWetlands.pdf
https://www.epa.gov/wetlands/constructed-wetlands
http://www.gov.pe.ca/photos/original/eef_wildlife_p1.pdf
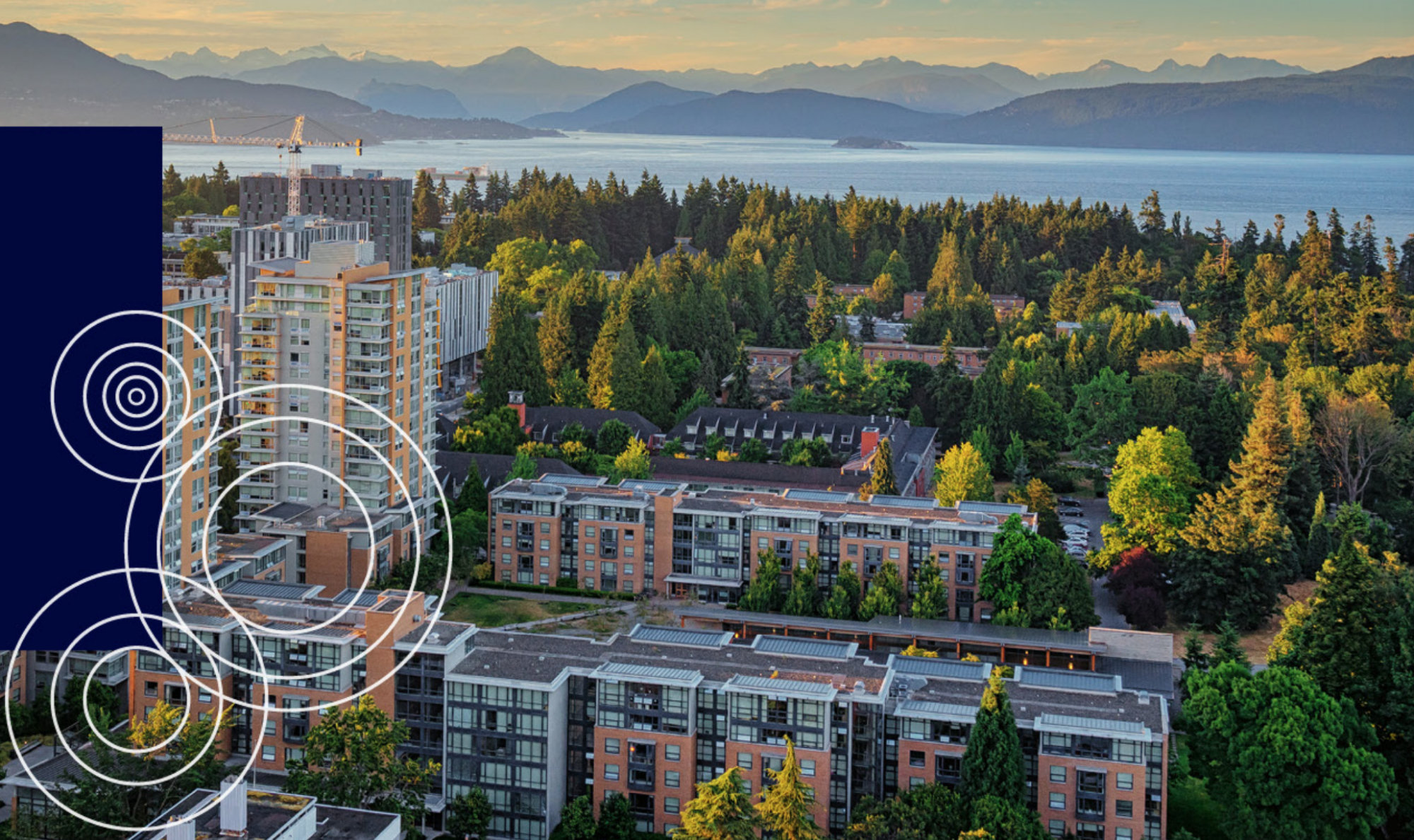
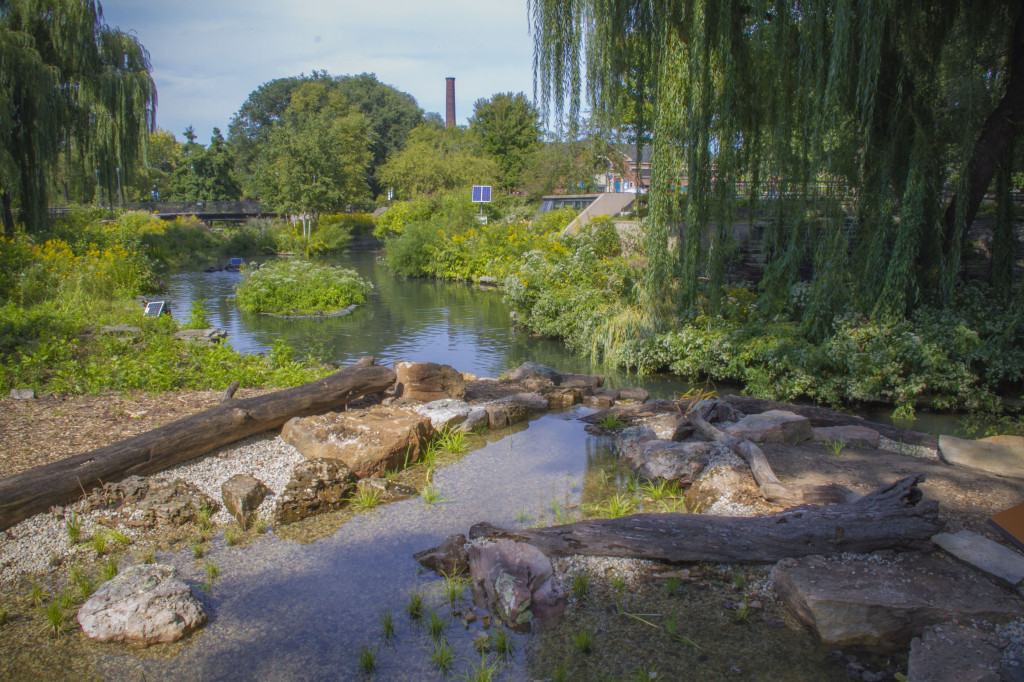 Above – A beautiful constructed wetland in action at the Lincoln Park Zoo in the USA. Source:http://www.acornponds.com/bog-filtration.html
Above – A beautiful constructed wetland in action at the Lincoln Park Zoo in the USA. Source:http://www.acornponds.com/bog-filtration.html