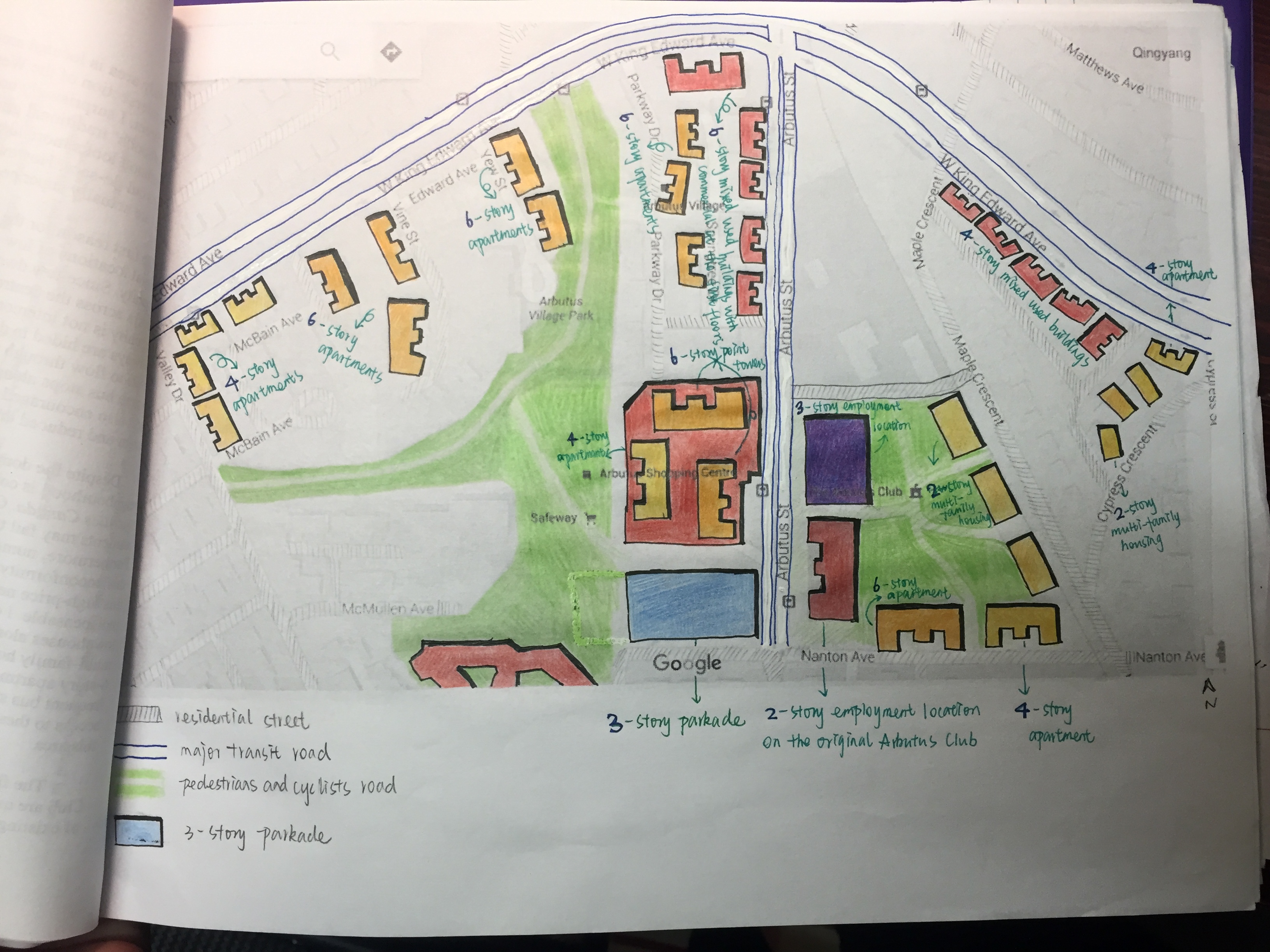
This project asked me to experiment as an urban designer at the Neighbourhood scale. I would decide how my region, the Arbutus Centre, might evolve over 40 years, towards increased sustainability. I was asked to double the existing density of this site by adding 500 dwelling units, add 150 job sites, and provide an integrated transportation system. I identified the pattern of dominating low-density bungalows, the listless and bulky Arbutus Shopping Centre and its hostile parking lot, the pedestrian friendly village park, and the dumpy up-scale Arbutus Club. Those various features above could be reserved, ameliorated, or entirely overturned to adapt for a sustainable future.