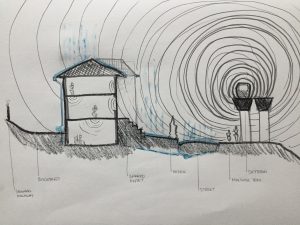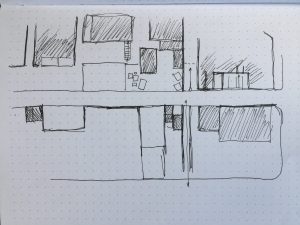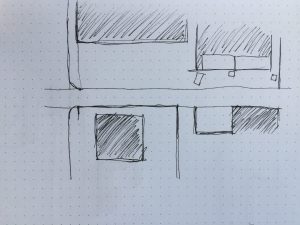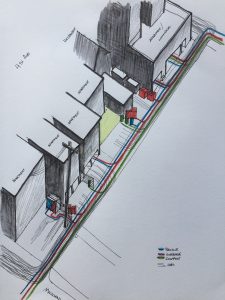
In class exercise: course progress. From chaos to order every week.






In class exercise: course progress. From chaos to order every week.






A palette of taste: Granville Island









The NEAT glass is a well researched and designed whisky snifter that maximizes the smell of whisky but not the ethanol smell. It holds approximately 1.5oz to 2oz at the optimal fill line. The revision incorporates a heavy glass bottom that maintains the surface area for smelling purposes and would hold roughly 0.75oz or even less.

The smell in Stanley Park by the creek. The colours are made with old cedar wood and moss.

The smell in Stanley Park in a stand of cedar trees.

The smell of the beach.


Acoustic Kite: tracing sounds in the sky.

Sound Map of Gary Point Park.

Sound Section of Garry Point Park
My partner and I have been talking to the crows in our neighbourhood for several years. This one is new to me, but clearly was willing to have a conversation about the crackers in front of me.
The sound of crows is somehow magical. The sound they make in the large groups that congregate in Trout Lake park and the campus of BCIT is ethereal, with layers upon layers of cawing and cackling from all directions and different distances. The sound of a singular crow can be annoying when they caw. But this fellow was making the “human” sound, a particular noise crows make when they are interested in humans.

Bird map of my backyard (in class exercise)

















Tapping pattern to test adhesion at the vinyl, wood patterned flooring.

Tapping pattern on the tile adjacent to the window.

Sketches of material defects observed through touch.

Shadows and surface at the corner of the window with plan detail.

Study of the helical stairs leading to my laundry space, including stepping and hand grasping pattern during the ascent and descent.

Experimenting with different ways of drawing the handgrasping pattern and body position while ascending the staircase. The lower sketch shows the material changes underfoot.

Gusts of wind from the door.

Framing the view: intense contrast between the roof overhang, wood counter-top and the south.

Five different materials: Concrete pavers, wood countertop with aluminum window frame, hydrangeas in the wind, metal stool, and plastic chair & table.

Acoustic map. The source and quality of sound.
I sat in a high-end coffee shop, at a bar with the cash register behind me. The contrast of light and dark between the inside and outside was intense. Most of the surfaces inside were polished and hard, creating a lot of reverberations of conversation and the banging and whining from the coffee machinery.
The bar I was sitting at was wood, but wood that has been cut to crisp corners, polished and varnished. Despite being a natural material, the wood became a human artifact; it lost many of its organic qualities in the manufacturing process. It was perfectly smooth without the natural curves and divots from raw wood. No knots or normal defects were found. Running fingers over its surface was like touching any other human-made material – neutral in temperature and without variation in texture. It was rigidly and aggressively rectangular. It added an organic element to the visual landscape but not the multi-sensorial space.

In Class Exercise – Preliminary plan of house

In class exercise: sound section

Assignment: preliminary sketch plan (east end of lane)

Assignment: preliminary sketch (west end of lane)

Assignment: Preliminary sketch – axonometric

Assignment: final sketch. “Vehicle traffic and servicing in a laneway”
I started by doing a series of sketches to get a sense of the space, followed by two maps. The first was in plan, documenting the pauses of people inside the gallery (it was not easy to observe movement because of the layout of the shelves). The final version looks at my movement up to and through the space.

Roof plan with courtyard landscaping.

Orthographic sketch of the courtyard.

Orthographic sketch of building massing.

Approximate section with orthographic projection.

Plan view map. Green lines represent my movement and pauses; red lines are the movement and pauses of people I observed.

Orthographic map showing my approximate movement into and around the building.