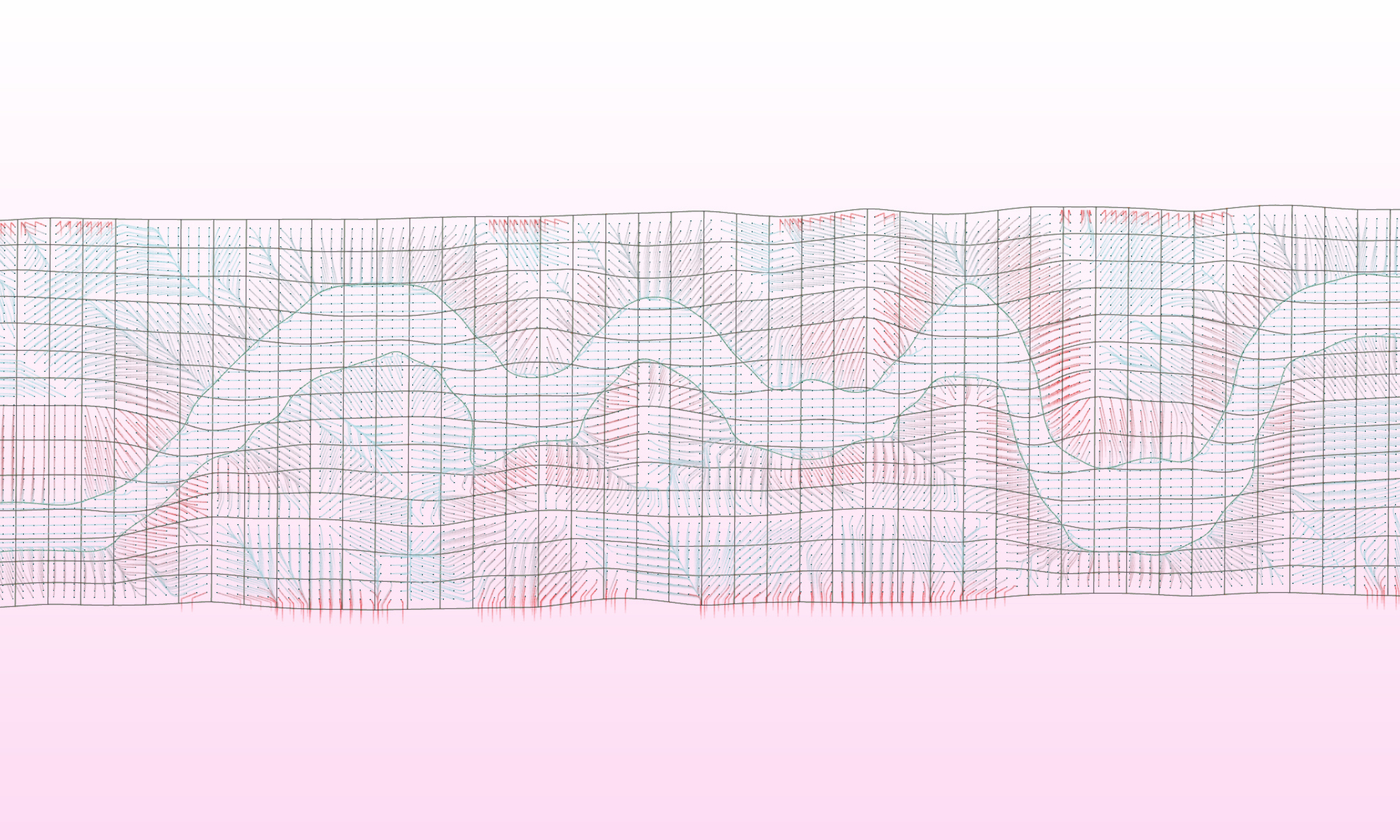Stairs
Introduction
Stairs are always unique design opportunities as they are integral to how we move through & perceive space; as such, always consider:
-
- The comfort of the stair riser-run relationship
- The speed of movement suggested by stair design
- Detailing of treads, rails, & cheek-walls to provide aesthetic integration, comfort, & ease of use
Simultaneously, stairs are often barriers to universal access in the spaces we create; as such, always consider:
-
- Local building codes for best practices for layout & detailing
- When in doubt, err on the side of ease-of-use

Convention
There is wide flexibility in the design of stairs, but steps that comply with accessibility standards should generally be designed within the following criteria:
-
- Tread lengths of at least 12" [ 300mm ]
- Treads with approximately 1% to 2% slope for drainage
- Well-marked risers [ visual + textural ]
- Risers between 3" [ 75mm ] & 7" [ 175mm ]
- Avoid open risers [tripping hazards]
- Landings at least 5' [ 1.5m ] long
- Landings whenever there are 12 or more risers required
Always verify with local building codes
User Experience
As with any circulation design, stairs are integral to how we experience a site. The comfort of the user is important; as such, always consider:
-
- With which foot the user enters and exits a set of stairs [ to allow for an intuitive flow ]
- Length of the human stride [ approximately 2.5' or 0.75m ]
- Height of user [ where their eye level is in relation to the height of the stairs ]

User experience considerations for stairs. Adapted from Astrid Zimmerman's "Constructing Landscape" , 2015.
