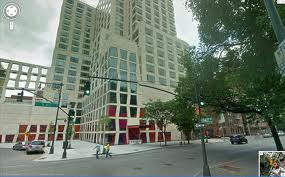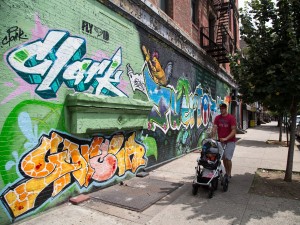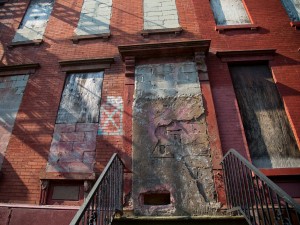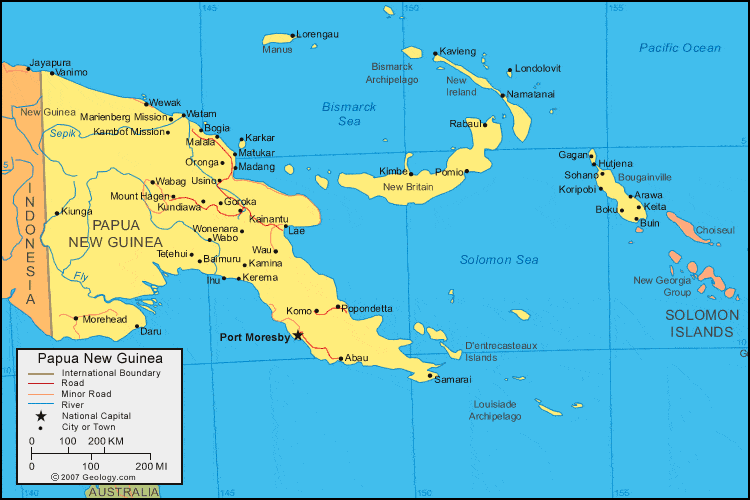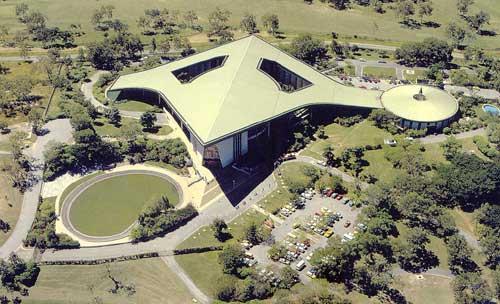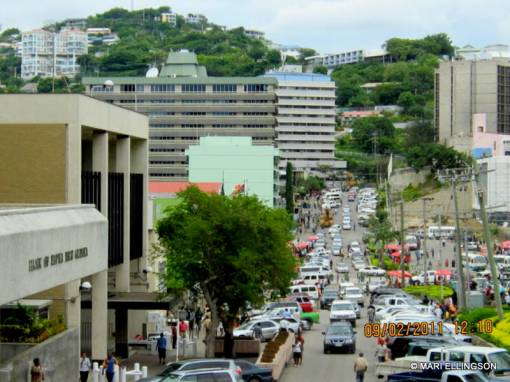Metabolic rift was initially posited by Karl Marx (Foster 1999). Metabolic rift occurs when food and fibre from the countryside are shipped great distances to be consumed and processed in urban spaces. Consequently, soil nutrients are depleted from the countryside while waste is accumulated in the city. In other words, the spatial separation of country and town ensures that natural systems do not replenish themselves through waste recycling.
This problem was also articulated by the leading German agricultural chemist Justus von Liebig (Hardy 1991). During the 19th and 20th centuries, Europeans needed to increasingly rely on fertilizers to renew the soil depletion of the countryside (Hardy 1991). Meanwhile, the scourge of urban sites became mass quantities of waste and an inability to safely deal with the waste. In short, the natural cycle of food and resource extraction that occurred more locally was disrupted by the rise of industrialized capitalist metropoles. Populations moved from the country to the town in great numbers and exacerbated the problem of metabolic rift.
Metabolic rift can be understood then in a fracturing of humans from natural cycles. Modern cities and industrialised capitalism ensured that this fracture would deepen and lengthen over time. Nonetheless, Ebenezer Howard postulates a meaningful solution to metabolic rift through the creation of garden cities in Garden Cities of To-morrow.
The cities would contain 5000 acres of agricultural land that rings a 1000 acre heavily gardened city centre. Thus humans and human society would be reintegrated into a living system where soil depletion is slowed because of waste recycling. Therefore, Howard’s garden city is an answer to the problem of human society existing outside of natural systems.
Metabolic rift could be applied in a broader sense to multiple systems. That is to say, the modern city and capitalist practices created multiple rifts in natural human systems. The film Metropolis explores these issues through filmic imagery.
For example: Freder Fredersen, son of the overlord of Metropolis, ventures into the depths of the worker’s city. There he witnesses a giant machine explosion and he hallucinates a large monster in the smoke and ruin that sacrificially consumes the workers. This imagery reflects the dehumanization and dismemberment that comes from industrialization.
Freder immediately rushes to his father’s office to explain how his brothers, the workers, have been consumed by the monstrous machine. Freder realises that the great class division between the bourgeoisie and the proletariat is not a natural division, but rather one that removes humanity from the mechanistic doom below the utopian city.
Industrialized capitalism created a world where rifts opened up in multiple systems. Soil depletion and recycling became disjointed while class divisions deepened. Ebenezer Howard seemed to be answering these problems of class rift and metabolic rift. Similarly, other city planning seems also an attempt to reintegrate fractured systems and heal the fractured human psyche in the modern city.
Foster, John Bellamy. “Marx’s Theory of Metabolic Rift: Classical Foundations for
Environmental Sociology.” American Journal of Sociology 105, no. 2 (1999): 366-405. Accessed October 14, 2015. http://www.jstor.org/stable/10.1086/210315.
Hardy, Dennis. From Garden Cities to New Towns: Campaigning for Town and Country Planning, 1899-1946. London: E & FN Spon, 1991.
Howard, Ebenezer. Garden Cities of To-morrow. Memphis, Tennessee: General Books LLC, 2012.




![By Raincityblues (Raincityblues (talk)) (Own work) [<a href="http://creativecommons.org/licenses/by-sa/3.0">CC BY-SA 3.0</a> or <a href="http://www.gnu.org/copyleft/fdl.html">GFDL</a>], <a href="https://commons.wikimedia.org/wiki/File%3AKelowna_panorama.jpg">via Wikimedia Commons</a>](https://blogs.ubc.ca/urbs/files/2015/10/Kelowna_panorama-300x77.jpg)

