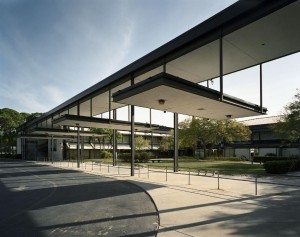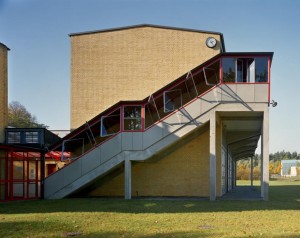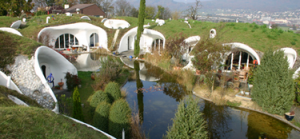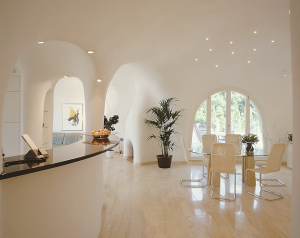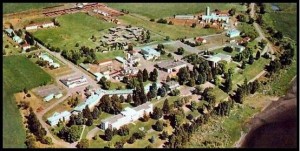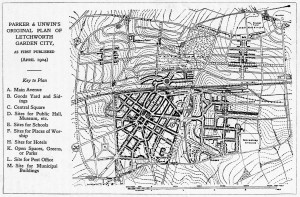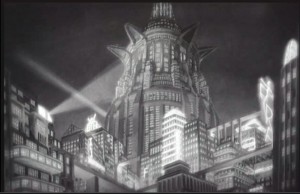Ever since our brief discussion in class regarding the use of historic buildings for modern purposes, I have been thinking a lot more about this issue and how much it bothers me! The jumping off point for our discussion was the Athens Charter and Le Corbusier’s discussion of historic sites. He points out that the old and the new must not be mixed in architecture, for do to so would be to mix the false with the genuine. I completely agree with this aspect of his views. In housing, I get very annoyed when new homes are built in a historic or ‘retro’ style. Kelowna’s Kettle Valley is a perfect example – 21st century homes built to look hundreds of years old in architectural design!
To me, the most visible example of mixing the historic with the modern is the use of historical sites for fast food restaurants. The phenomenon of ‘fast food’ has only come into existence in the last half-century or so, and to me it is one of the ultimate symbols of our modern, 21st century age. Fast food is a revolution (and not necessarily a good one!), not only in the food industry but in the entire habit of food consumption. Even 60 years ago, there was no way to receive a (grease-laden) burger and fries in a matter of seconds. Even more radically modern is the possibility of purchasing this food from the comfort of one’s automobile thanks to the invention of the drive thru. Fast food is an ultimate symbol of the fast-paced, yet sedentary, lifestyle that has become the norm in our modern, technological world. Now, I am not opposed to fast food as such – to be honest, I quite enjoy a McDonald’s Double Quarter Pounder or Wendy’s Baconator from time to time! However, I get downright upset when I see fast food restaurants in historic buildings. In my mind, the placement of McDonalds restaurants in centuries-old marvels of architecture is to violate the sanctity of these historic sites, which have stood the test of time, and impose on them something from our modern era. This blatant blend of the historic and the modern is an outright violation of this ancient architecture.
Let fast food restaurants be placed in modern-style buildings, and I wish them all the success in the world! I have no bone to pick with them. But please, let the historical buildings of our world remain historic, preserved in all their glory as relics of a by-gone era. To convert them into nothing more than a peddler of fast food, an iconic symbol of the modern age, is a serious degradation.
 McDonalds – Budapest, Hungary
McDonalds – Budapest, Hungary
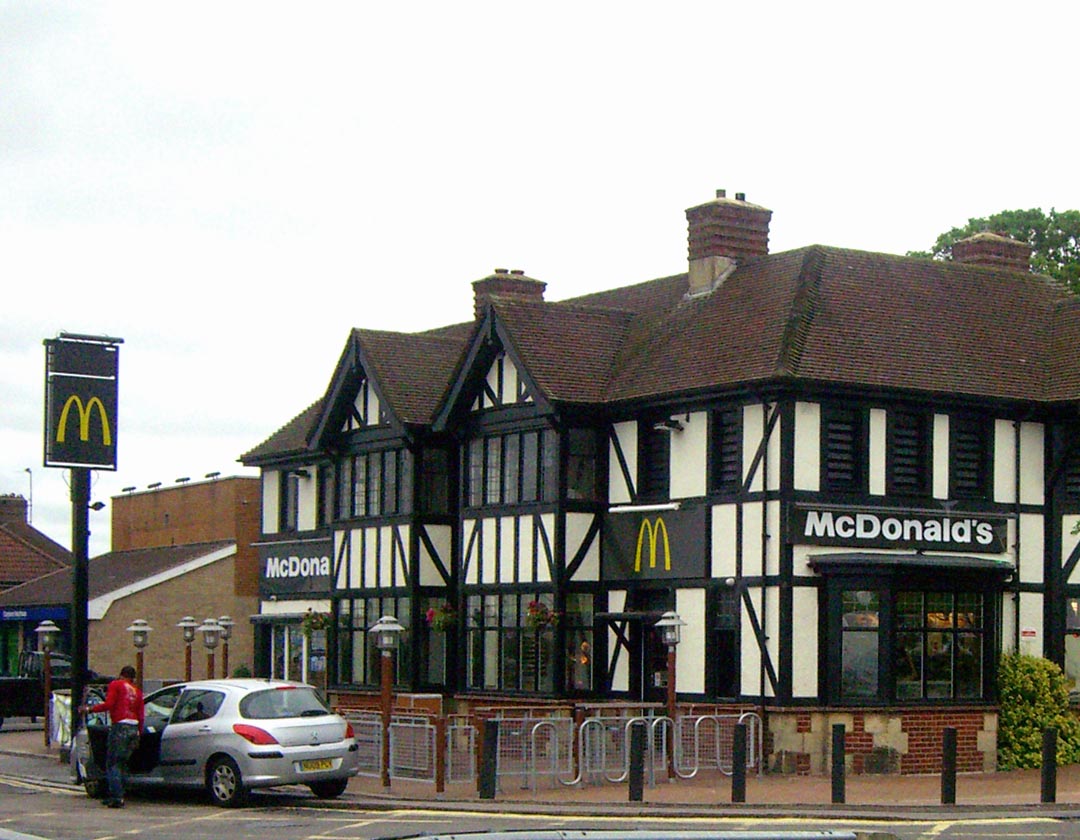 McDonalds near London, England
McDonalds near London, England
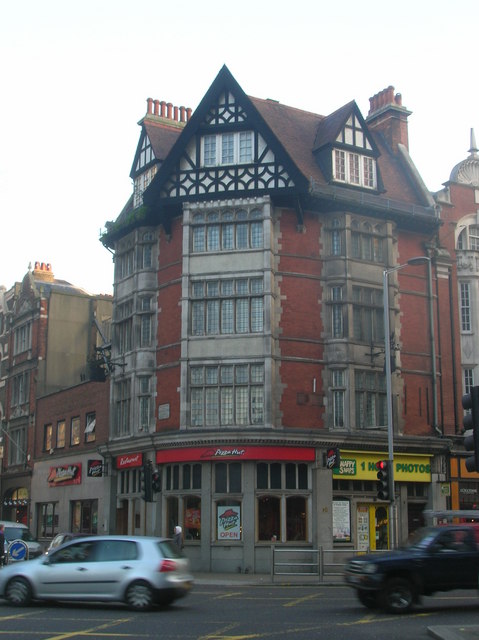 Pizza Hut – Kensington High Street, London, England
Pizza Hut – Kensington High Street, London, England
SOURCES FOR IMAGES:
– http://www.google.ca/imgres?q=mcdonalds+in+old+buildings&um=1&safe=active&hl=en&as_qdr=all&biw=1342&bih=555&tbm=isch&tbnid=WP6Oa61i1j-syM:&imgrefurl=http://andrewandnikkioverseas.blogspot.com/2013/06/more-budapest-buildings.html&docid=YdUo9vHJtu0PBM&imgurl=http://2.bp.blogspot.com/-J2sB3v8tMBU/UbSZVFS17WI/AAAAAAAADLk/gY3mEd2_vJo/s1600/P1160085.JPG&w=1200&h=1600&ei=KJptUti7CqXxigKko4GgBQ&zoom=1&ved=1t:3588,r:71,s:0,i:298&iact=rc&page=5&tbnh=189&tbnw=133&start=64&ndsp=17&tx=83&ty=113
– http://www.google.ca/imgres?q=mcdonalds+in+london&um=1&safe=active&hl=en&as_qdr=all&biw=1342&bih=555&tbm=isch&tbnid=TLBfOZsB1yRerM:&imgrefurl=http://www.flickr.com/photos/waviolette/4975509970/&docid=AH55NFV2npCzrM&imgurl=https://farm5.staticflickr.com/4125/4975509970_41c674446e_o.jpg&w=1080&h=840&ei=0JptUvDlNInMiQK7qoHICg&zoom=1&ved=1t:3588,r:49,s:0,i:232&iact=rc&page=4&tbnh=179&tbnw=230&start=40&ndsp=15&tx=153&ty=107
– http://www.google.ca/imgres?q=pizza+hut+in+london&um=1&safe=active&hl=en&as_qdr=all&biw=1342&bih=555&tbm=isch&tbnid=IkEFaOc3zr0PoM:&imgrefurl=http://www.geograph.org.uk/photo/688239&docid=FA4yJsnY-iIU0M&imgurl=http://s0.geograph.org.uk/photos/68/82/688239_44272930.jpg&w=479&h=640&ei=rJptUpSGGI_viQLsmIGYAw&zoom=1&ved=1t:3588,r:13,s:0,i:116&iact=rc&page=1&tbnh=180&tbnw=149&start=0&ndsp=16&tx=52&ty=119

 McDonalds near London, England
McDonalds near London, England Pizza Hut – Kensington High Street, London, England
Pizza Hut – Kensington High Street, London, England
