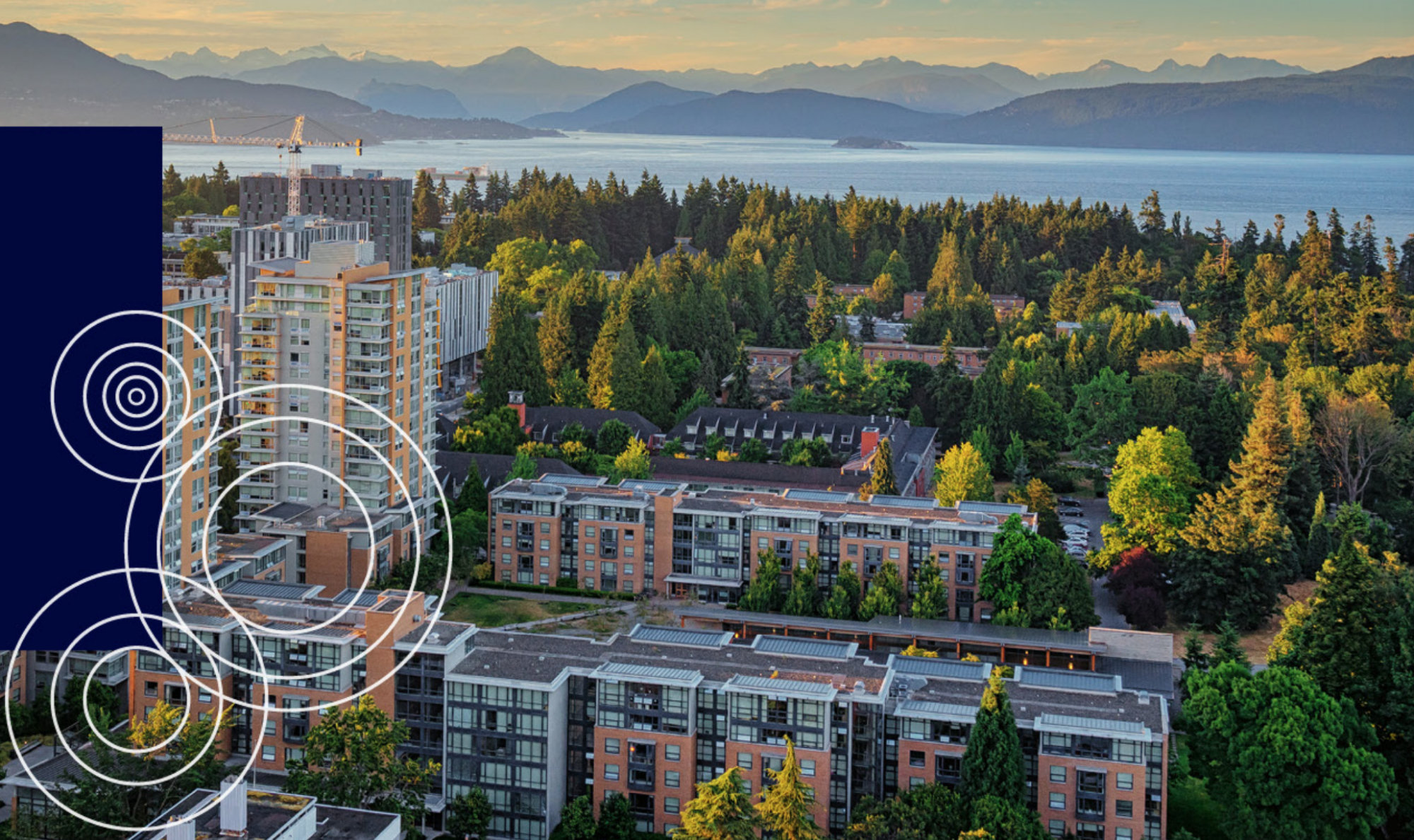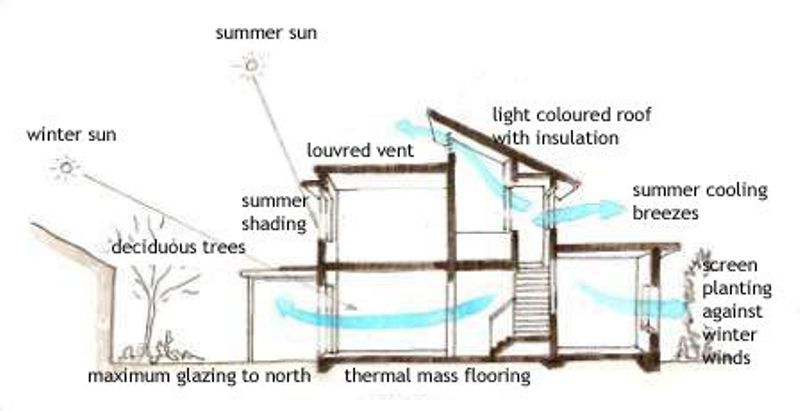THE POTENTIAL FOR SUSTAINABLE POWER DEVELOPMENT IN INDIA
SOLAR
On average India is said to have around 300 sunny days in a year. The theoretical solar energy received by India’s land mass is around 5000 trillion kilowatt-hours per year. This value is greater than the combined energy from all of India’s fossil fuel energy reserves. As of September 2016, the country’s solar grid has a capacity of 8626 MW. In addition to large scale harvesting of solar energy, India has utilised smaller scale technologies that run on solar power. Kerosene lanterns are being replaced by solar powered lanterns in rural India.
In 2013, Cochin International Airport in South India started its ambitious project of going completely off the public electricity grid. Three years later it became the first fully solar powered airport in the world. The solar plant comprises of 46,150 solar panels laid across 45 acres of land. This plant is capable of generating 50,000 kilowatts of electricity daily. There are plans underway to double the electricity production by 2017.
Most of the project was constructed in six months and the $ 10 million spent on it is projected to be recovered in the six years following construction. This solar power plant will produce energy equivalent to that produced by burning 3 metric tonnes of Coal (India’s most common source of electricity).
https://www.youtube.com/watch?v=pLAfpn09cco
WIND
Since 1986 when the first wind farms were set up in India, the country has progressed to become the 4th largest harvester of wind energy in the world. India’s estimated potential for wind farms is said to be around 2000 GW per year. Wind power accounts for close to 3% of India’s total power generation capacity. Around 70% of the wind energy is harvested during the 5 months of monsoon between May and September.
HYDROELECTRIC
The exploitable hydroelectric power potential is estimated at around 148000 MW per year. As of 2016, the harvested capacity was around 40000 MW which was 14.35% of total utility electricity generation in India. Most of the harvested hydro energy is from power plants in North and West India. The hydro power potential in Central India is largely unexploited due to opposition from the local population.
Sites with the potential to develop smaller scale hydro projects (less than 25 MW) exist throughout the country. Pumped storage units have allowed better energy balancing during peak hours and better coordination with solar power generation.
BIO FUEL
Jatropha curcas plant seeds are the main source of bio-fuel in India. The seeds of the plant are rich in oil and have been used as a source of bio-diesel by rural communities for several decades. Along with being a renewable and cleaner source of energy; bio fuel generation and usage helps strengthen India’s economy by reducing the nation’s dependence on foreign fossil fuels. Indian government has announced a policy of 20% blending of transportation fuels with bio fuels by 2017. Part of the inspiration to use more bio-fuels comes from the need to reduce the amount of air pollution in urban environments. Transportation vehicles are seen as the largest contributors to the deteriorating air quality in some of India’s largest cities.
GOVERNMENT POLICY MEASURES FOR ENERGY EFFICIENCY AND SUSTAINABILITY
UNNAT JYOTHI by Affordable LED’s for All (UJALA)
The UJALA programme promotes replacement of inefficient incandescent light bulbs with LED bulbs. Within the first year of this programme’s launch, 90 million LED bulbs were sold in the country reducing the electricity bills by US $820 million. The government’s target is to replace 770 million incandescent bulbs by 2019 with an annual estimated reduction of 20000 MW and savings of around US $5.9 billion in electricity bills alone.
JAWAHARLAL NEHERU NATIONAL SOLAR MISSION
JNNSM is an overarching goal to promote solar power generation. Some of the key components of this plan are:
- Aggressive Research and Development into Solar Technology
- Domestic production of Raw materials and components needed for solar power generation
- Large scale goals for deployment of solar plants
Under this mission, capital costs of solar power station installation are subsidised. Subsidies are also offered for smaller scale solar technology implementation like PV water pumping systems for irrigation used in rural India.
STANDARDS AND LABELLING SCHEME
The S&L scheme is an attempt to curb the demand at the consumption level by enforcing certain standards for appliance manufacturers. All appliance manufacturers are required by law to label their products with a star rating system. Five stars for an appliance implies maximum efficiency for that product class. This system is intended to help consumers make more informed decisions on purchasing energy efficient appliances.
IDENTIFICATION OF SMALL HYDRO POWER SITES (LESS THAN 25 MW capacity)
This program is intended to encourage exploration and identification of small hydro power sites. Submission of a site plan and detailed project report on such sites will entitle the researching party for financial support of Rs. 6 lakhs for each project site identified below 1 MW; and Rs. 10 lakhs for each project identified over 1 MW. Various government agencies and local bodies are eligible to participate in this program.
REFERENCES
- https://cleantechnica.com/2015/08/26/india-proposes-national-policy-biofuels/
- http://ireeed.gov.in/policydetails?id=80
- http://ireeed.gov.in/policydetails?id=433#
- http://www.mnre.gov.in/solar-mission/jnnsm/introduction-2/
- http://ireeed.gov.in/policydetails?id=13
- http://mnre.gov.in/file-manager/UserFiles/biofuel_policy.pdf



