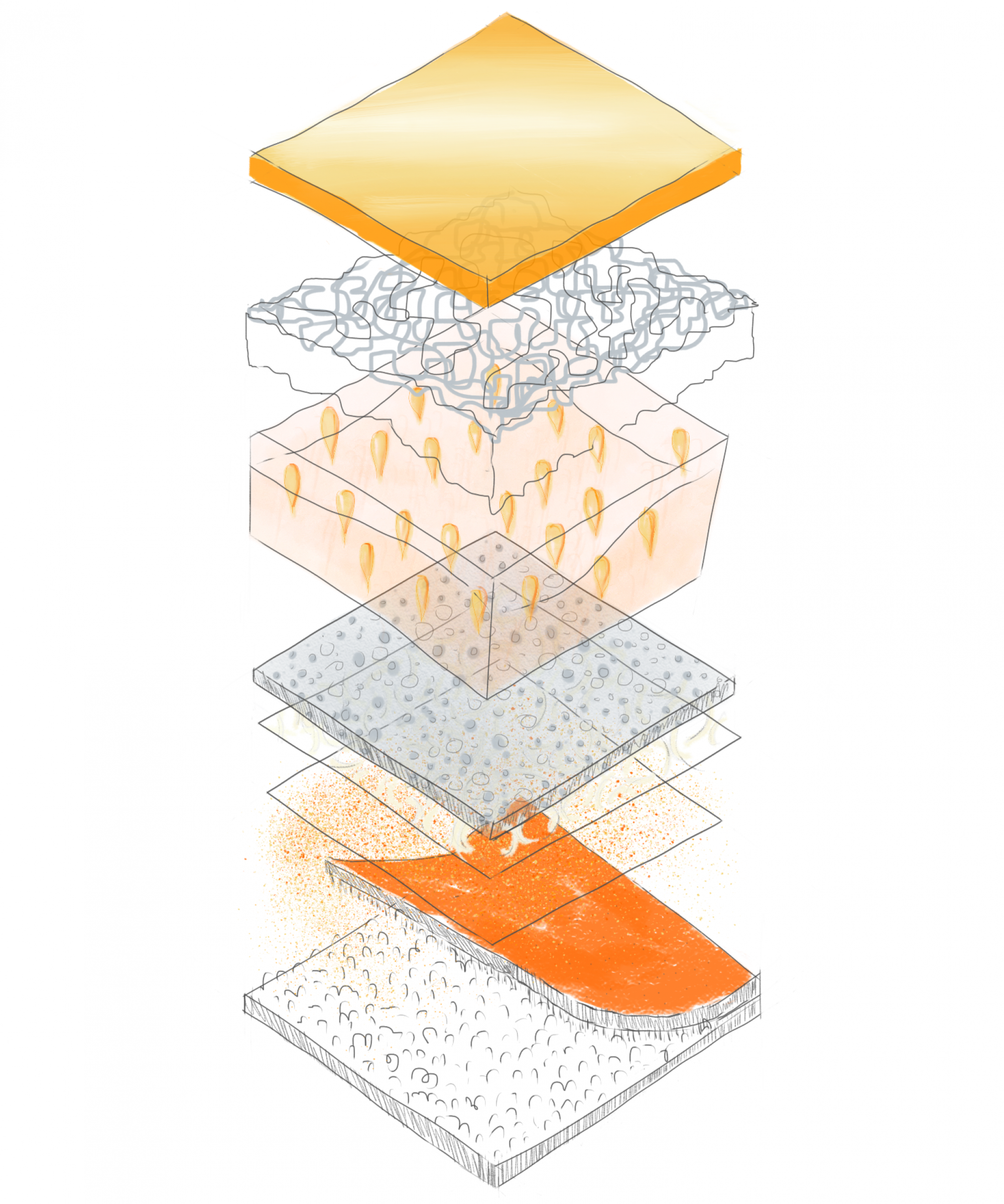




The University of British Columbia, School of Architecture and Landscape Architecture















Stormwater study in Nest at UBC Oct. 6th 2020



Sections show the stormwater collection system in Nest.
When I walked in the building, I found out the stormwater pipeline runs on the ceiling of the main floor. Also, the direction is from upstairs to two directions, West and East. One pipe is connected with downstairs from a pizza restaurant, another connects with the ceiling of RBC and directs to the exterior.


In class study of drainage system
The black points show the pipe areas which connect with the gutters.

Katie Hunks
In Class Analysis of Drainage System

The Life Sciences Institute Building, UBC


In-class exercise
Rainwater flow

Rough version

Refined version

Block scale plan
Assignment 4
Sir James Douglas Elementary School

Base Plan

Green vs grey analysis

Green vs Grey + Program analysis

Green vs Grey + Program + Circulation analysis

Vegetation type analysis

Rainwater flow analysis

Long section showing scale of building in relation to adjacent landscape

Section showing relationship between building and road, also underground utilities

Ground level perspective showing materials and use of space

Axonometric showing the experience of the road, sidewalk, and the entrance.




Berend Kessler







