Google says that the grammatically correct name for this village is St. Fagans with no apostrophe. This means that there is more than one Fagan.
St. Fagans is an open-air museum. It’s centered on “St. Fagans Castle,” which is really a Tudor-era manor house built on the old grounds of a long-gone Norman motte-and-bailey castle:
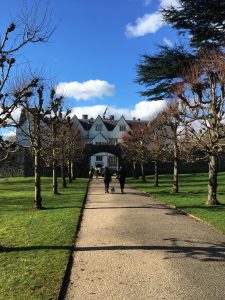
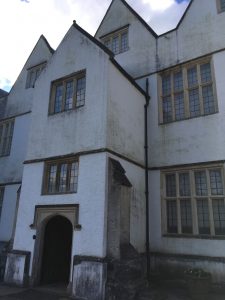
The Windsors (I couldn’t tell if this was the queen’s family or not; I don’t think so) owned the manor as a summer residence until 1949, when they donated it to be turned into a museum. Some of the rooms are currently furnished as they would have been in the late 1800s or early 1900s, although some woodwork above the mantels survives from as early as the 1600s.
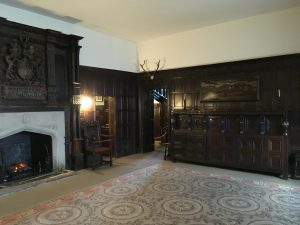
Below is Lord Windsor’s study. I want this to be my writing office. The ceiling is really high and that’s a stuffed hare on top of the mahogany desk.
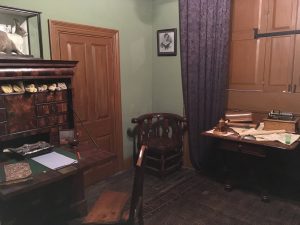
The thing that struck me most about St. Fagans Castle was the height of the doorways in the servants’ portion of the house, like the kitchen and scullery—the ceilings were almost two stories high but the lintels over the doorways were level with my nose. People must have been tiny.
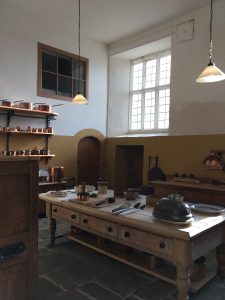
The gardens are another work of art:
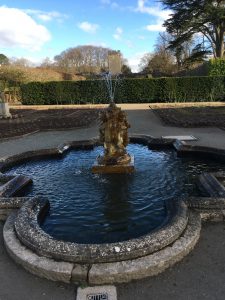
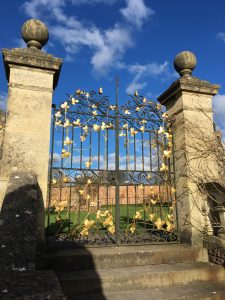
But where things got really stunning was beyond the walls around the property. Behind the manor, St. Fagan’s Museum of Welsh Life stretches over acres and acres—I don’t know precisely how large Colonial Williamsburg is, and it probably looked bigger to me as a fourth grader, but I would say that St. Fagans was around the same size, if more spread out. But unlike Colonial Williamsburg, which is a reproduction of a particular date in the 1770s, St. Fagans is an eclectic collection of real buildings gathered from all over Wales and physically relocated here to save them from demolition in their original settings.
Here’s a woolen mill from approximately the turn of the century:
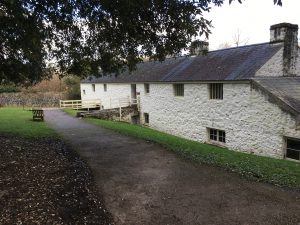
You can just barely see the sluice (the second railed bridgelike thing). All the work at this mill was done by one man. Here’s the interior with some of the original machinery:
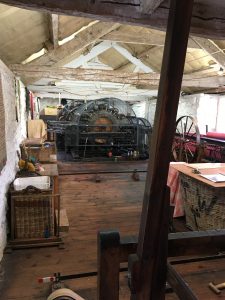
In the gift shop there were some woolen goods woven in this mill by the current weaver-in-residence. I definitely had some blanket envy.
Here’s a thatched, wattle-walled barn. Built in the 1500s, it was used to store grain for threshing. When it was deconstructed in the 1970s to be moved to St. Fagans, the builders found numbers carved into some of the beams that indicate that it was originally created in a carpenter’s yard, then moved to its intended location and assembled. Basically, it was the world’s first flat-pack house.
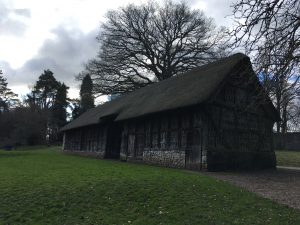
Here is a house built in the late 1600s or early 1700s by a farming family by the name of Rhys (later spelled Rees, because fun with archaic spelling). It’s only a story and a half, but for its era, the Rhyses/Reeses would have been extremely well-off.
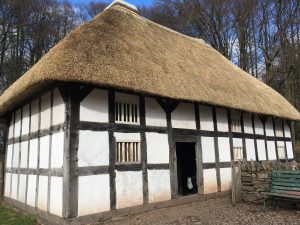
Inside, it has been furnished to look like the 1730s. One thing you don’t realize about old houses like this is how dark they are. (My pictures make the Rhys house look much brighter than it really was because I had the flash on). Prosperous or not, the Rhyses/Reeses didn’t have glass in their windows; what they had was waxed cloth behind those wooden slats that you see. Even with a blazing fire in the hearth, this makes for an extremely dark, not to mention smoky, interior.
You see the curator tending the fire? You see how she’s ducking her head a little because the beams are so low? So imagine being somebody three or four inches taller than the curator. Like I said, people must’ve been shorter back then.
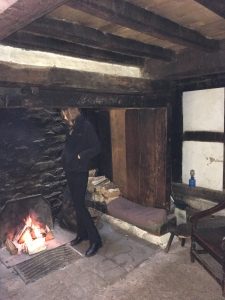
The other thing that the pictures aren’t quite doing justice to is the scale. The Rhys house packs six downstairs rooms (all arranged around a massive stone hearth) into a space the size of what you probably think of as a rustic farmhouse kitchen. People really must have been smaller then.
This picture of one of the bedrooms almost does justice to how low the ceilings actually are. Hint, the top of that bedframe is about level with my chin.
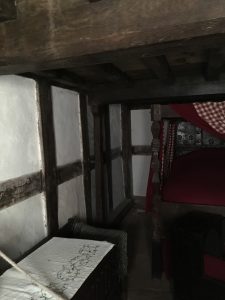
And the doorframes were made even tinier by the fact that the entire foundation of the house was built on timbers that you had to step over to enter a room, so if the ceilings were roughly six feet high, and the top of the doorframe was maybe five feet high, and the bottom of the doorframe is raised at least a foot off the floor… The Rhyses must have been truly tiny. Or else hit their heads a lot.
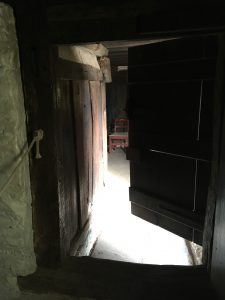
Here’s the house of a prosperous trader from a coastal town, circa the 1400s. Not that you can tell from the photo, but this is the back of his house and it’s built on a rise, so what you’re looking at in this photo is the house (above the deck), the cellar (below the deck), and a small outbuilding that might have been part of another farmhouse grafted on, or else a woodshed.
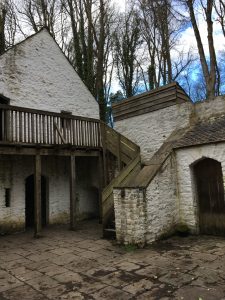
Now, keep the words “prosperous trader” in mind when I tell you that the living space was one room approximately 2/3 the size of my bedroom in Aberdare, freezing cold, with one slit window near the door, a hearth that had stained the whitewash clear up to the rafters, a tiny cot bed maybe a foot off the ground with a greyish wool blanket and one sad sheepskin, and no other furnishings. I failed to get a picture because at this point in my visit I was dead on my feet and nearly hypothermic (more on this later), but luckily, the internet forgives all lapses, so credit to whomever credit is due to for this photo I got off Google Images:
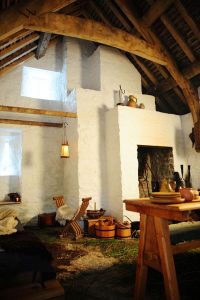
(You can kind of see the cot in the left corner there. Also, I should mention that it was much dimmer, much smokier, and much less friendly-looking than this picture makes it look, and also, that this picture was taken from the doorway. As in, what you see is what you get. This is what a wealthy trader could afford. It makes me feel a bit better about the square footage of my Vancouver house.)
One of the most interesting things was the windows. You may noticed that they’re recessed like castle windows—the apertures are much larger on the inside than the outside. This is a defensive thing. It gives thieves no room to stick their weapons through, but it gives the merchant plenty of room to draw his bow. As the curator explained, many of the merchant’s wares would have been stored in his house, including things that were worth a year’s wages. Wannabe thieves would not have been in short supply.
This trader traded a bit of everything—fish, oil, rope, wine, spices, tiles, whatever he could get his hands on off the boat. The pinnacle of his career, as his logbook makes known, was when he sold terracotta roof tiles to a Welsh prince.
And on the subject of Welsh princes, allow me to draw your attention to my complete lack of pictures of the Welsh prince’s hall even though this is my favorite era of Welsh history. I would like to say I just didn’t bother to take pictures of it because it’s still under construction and the interior isn’t yet open to the public, but the truth has more to do with hypothermia. More on this later.
This is a Celtic roundhouse from the Iron Age. It, too, would have belonged to a wealthy farming family who raised sheep and horses and imported salt from other parts of Britain to preserve their meats. The roundhouse, not that you can tell very well from the picture, is actually two roundhouses linked by a covered passageway. The doors are about three feet tall; you have to crouch to get in. The rafters in the passageway are also about three feet tall, which I learned the unfortunate way. (Celtic roundhouses did not have windows or any source of light.)
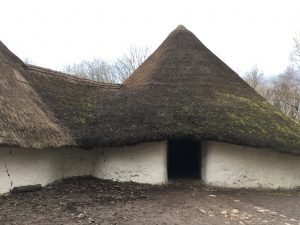
Here is the Kennixton Farmhouse, also from the 1600s. Once again, credit to Google for the exterior photo:
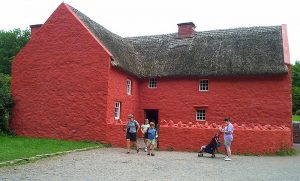
I don’t know whether the red is historically accurate. The photos of the farmhouse before it was disassembled and moved to St. Fagans show a whitewashed cottage, but this could be a restoration to its original color.
The interiors are lovely, though. Given a choice between the Kennixton farmhouse or the Rhys farmhouse, I would definitely opt for Kennixton.
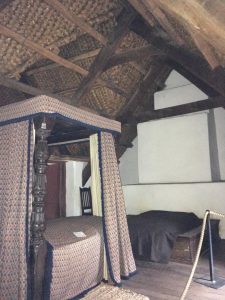
Notice the woven straw mats that line the thatch. (I don’t know why you should notice them, but the plaque says you should, so I have faithfully passed on the message.)
The lighting isn’t great because I turned my flash off, but this is the view from the top floor of the Kennixton farmhouse looking down toward the kitchen. Once again, there’s not much sense of scale, but you do have to duck as you descend those stairs and exit that door:
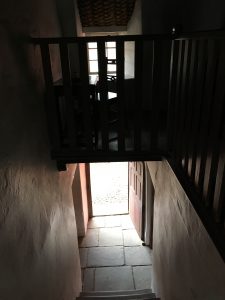
Aaand here’s the town of St. Fagans—the real town that actual people live in—which I thought was very pretty even though I almost got run over walking through it (it was short on sidewalks and big on stone walls right alongside the road as a convenient surface against which to spread pedestrians):
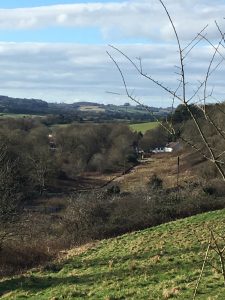
St. Fagans is a ten minute walk from, but infinitely superior to, the soulless suburbs of Cardiff:
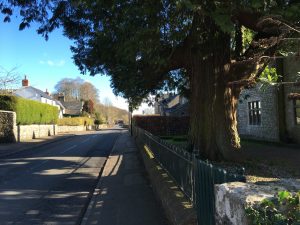
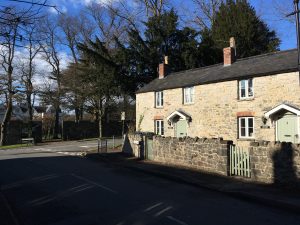

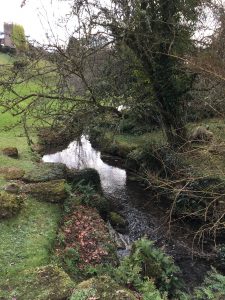
And finally, the tale of why I was so hypothermic I didn’t realize I’d torn my nail until I ran my hands under hot water three hours later and it started bleeding.
The tale is actually very short. It begins “my Laura Ashley coat” and ends “hasn’t come yet.”
Here are some soulless suburbs for you. The sunset redeemed them.
