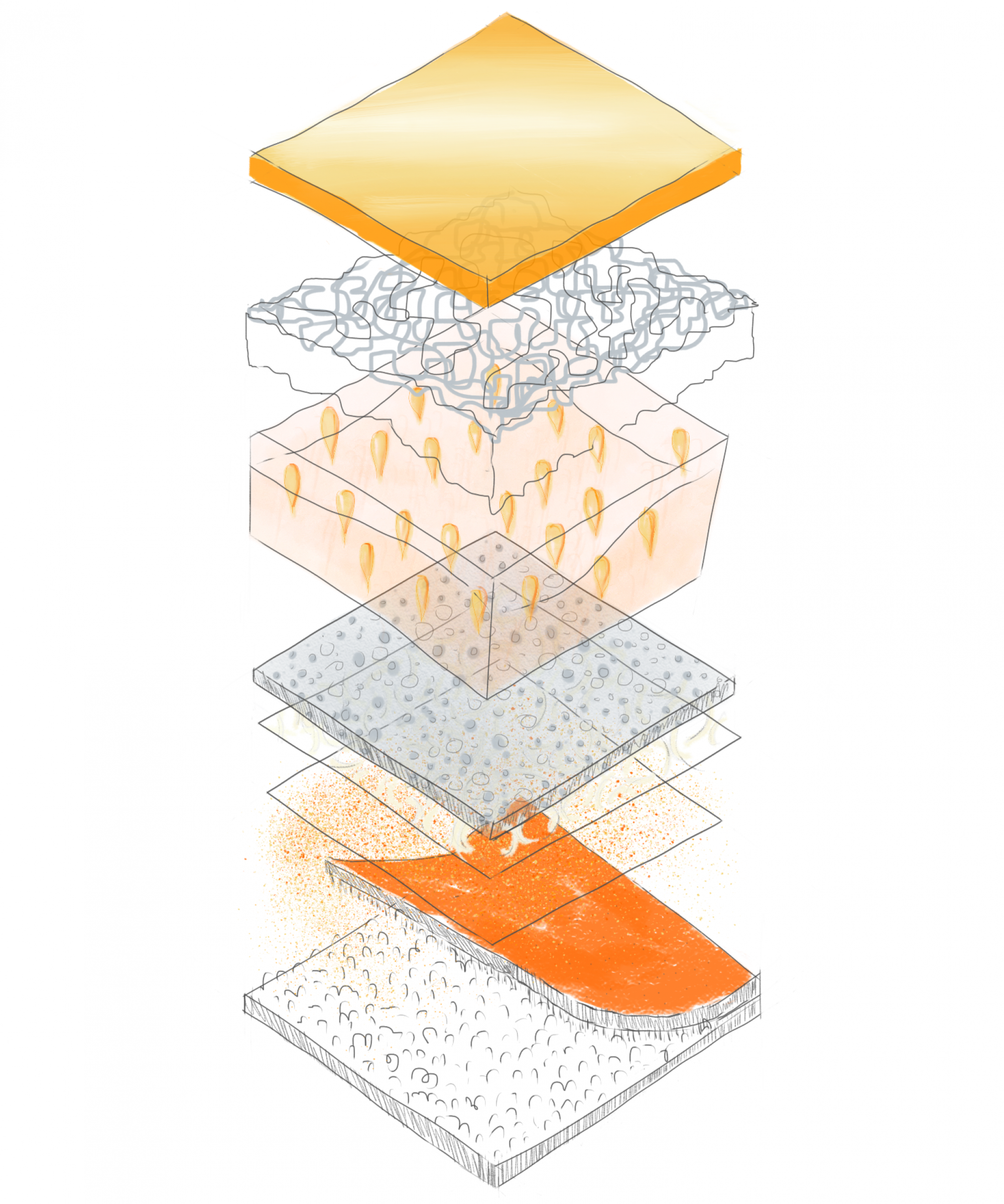



The University of British Columbia, School of Architecture and Landscape Architecture




The drawing documents my movement from my chair to another room. I standed up from my chair, then I switched the handgrip to open the door, and walked into the bathroom.
Katie Hunks
In Class Assignment: Mapping an Interior Space

Journey from Interior to Exterior







Body experiences on my home staircase.

This is an experience study for my home case.
2. The drawing on the top of the centre shows the distance when I walk and stand on the stairs. The railing made by wood and stain the glossy texture.
3. The drawing of legs and steps show the movement of the body and the measurement of stairs design.

In class exercise

I drew the stairs in my house for this in class exercise, trying to show the dynamic experience when walking upstairs. For example, how my feet land on the next step and how my hand can easily hold the handrail. Also, I tried to show the dimension of the staircase according to body dimension. There are 8 steps in a row, and the width can fit 2 people. If I show that I feel somewhat tired when I finish the stairs, it tells that the design of the stairs has some problems (or it’s me). Perhaps the step is too steep, or too many steps before a landing, or the landing is too short for me to rest.



I added these photos to support my drawing because I can’t illustrate the materials very well in a quick sketch.
Assignment
To continue with the stairs exercise in class, I have done this animation to show my movement. Notice that I need to use the handrail at the upper half of the stairs when I start to feel tired. The afterimages help show the movement speed too. I could have shown my leg movement smoother by drawing more action details.

This is static version of the animation. I think this still presents the movement quite well when I can all the actions at once. And the transparency of the afterimages still tells me that I am going upstairs.
Still images:























