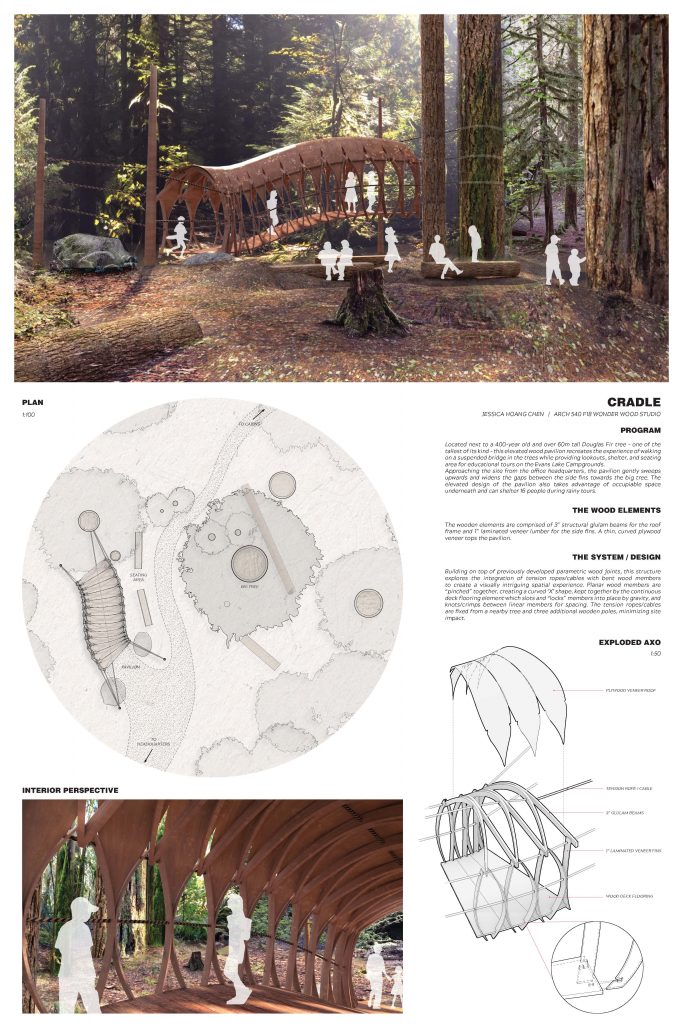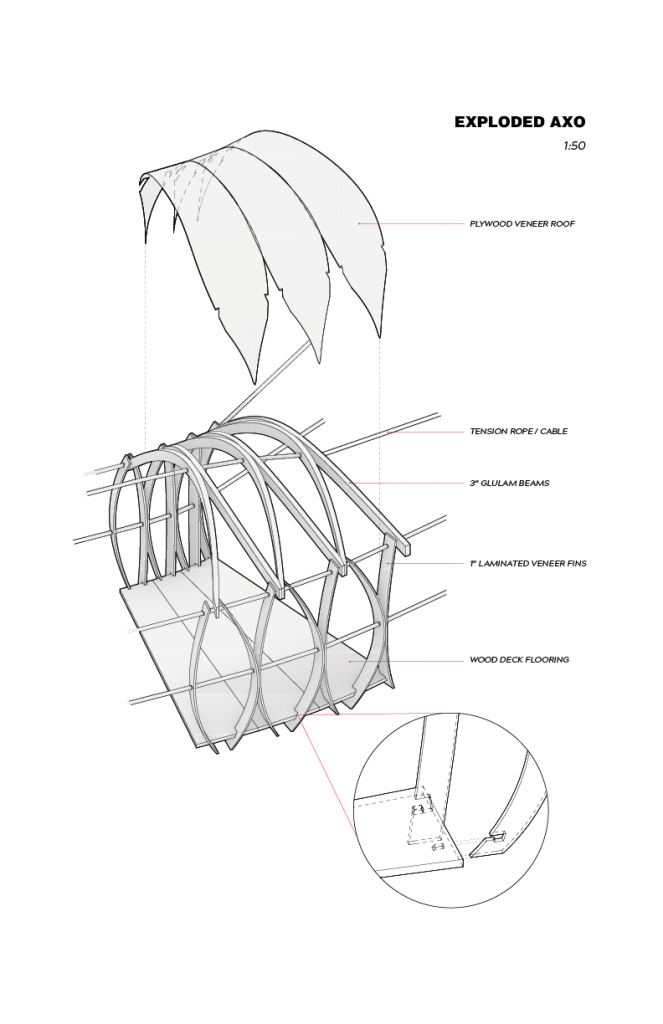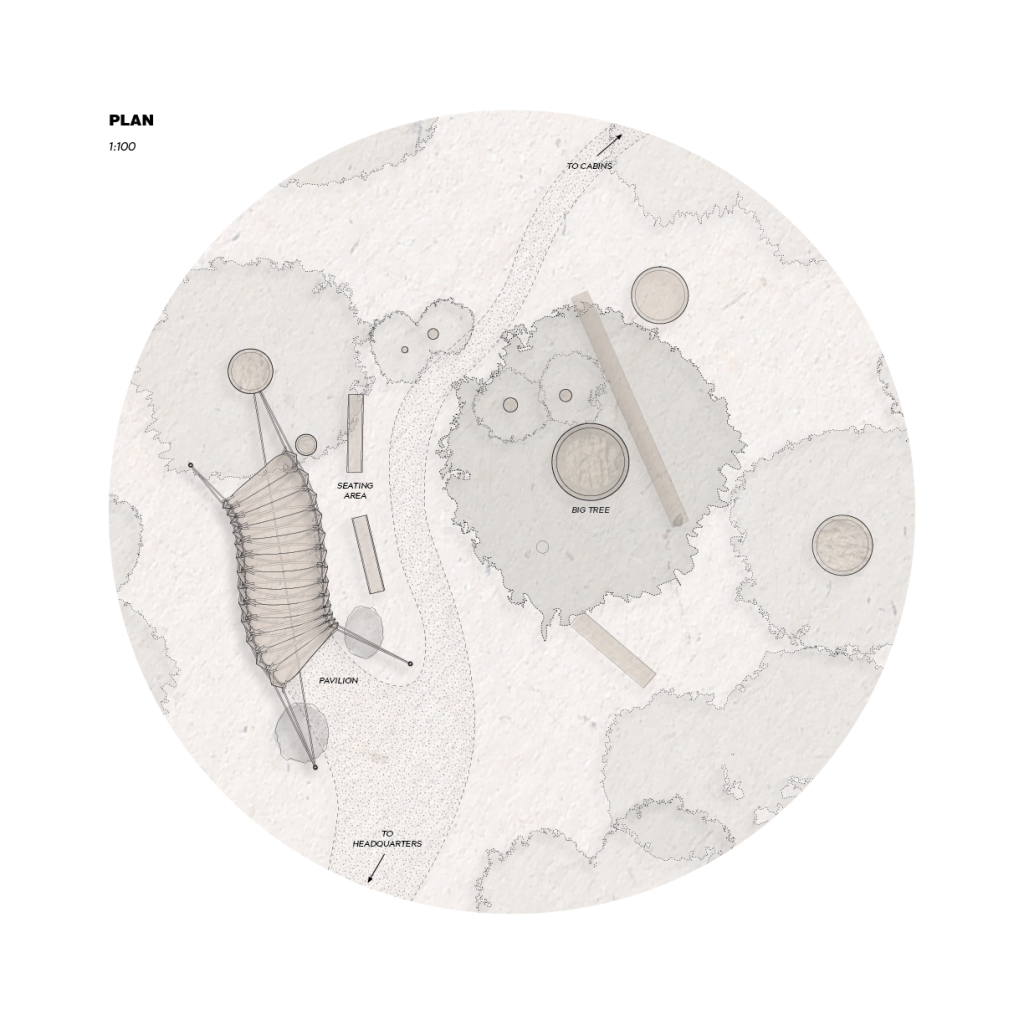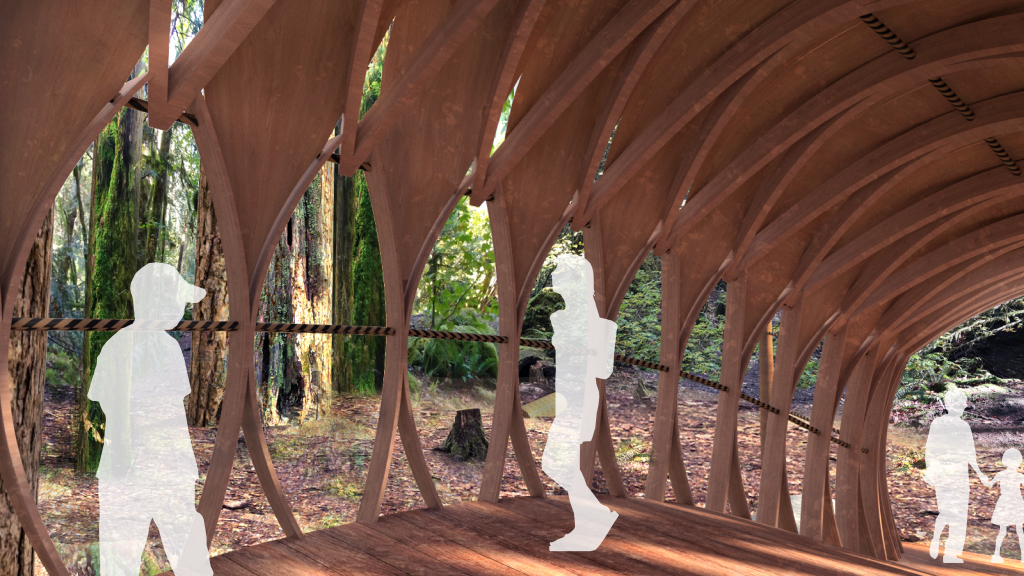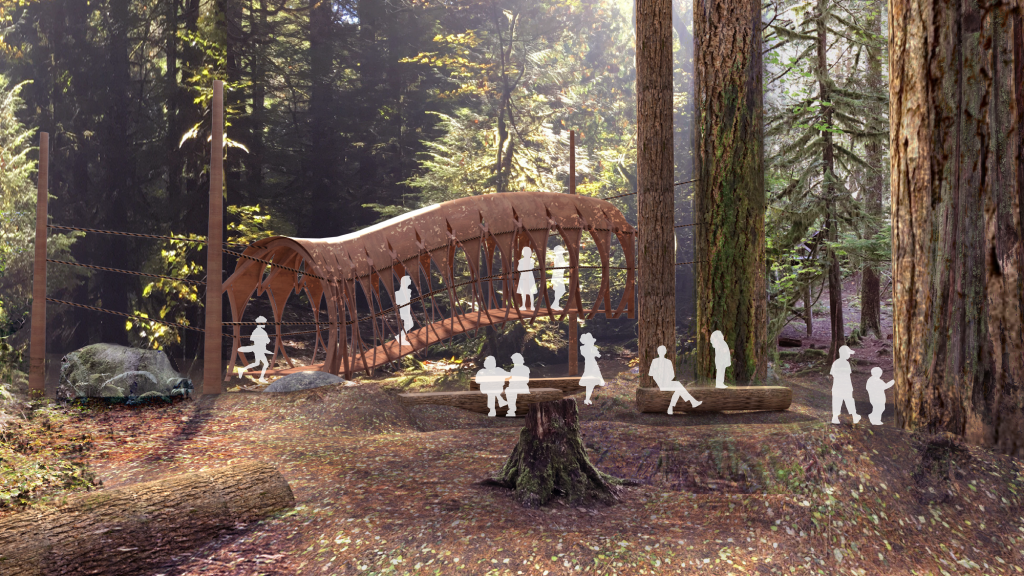By Jessica Hoang Chen
PROGRAM
Located next to a 400-year old and over 60m tall Douglas Fir tree – one of the tallest of its kind – this elevated wood pavilion recreates the experience of walking on a suspended bridge in the trees while providing lookouts, shelter, and seating area for educational tours on the Evans Lake Campgrounds.
Approaching the site from the office headquarters, the pavilion gently sweeps upwards and widens the gaps between the side fins towards the big tree. The elevated design of the pavilion also takes advantage of occupiable space underneath and can shelter 16 people during rainy tours.
THE WOOD ELEMENTS
The wooden elements are comprised of 3” structural glulam beams for the roof frame and 1” laminated veneer lumber for the side fins. A thin, curved plywood veneer tops the pavilion.
THE SYSTEM / DESIGN
Building on top of previously developed parametric wood joints, this structure explores the integration of tension ropes/cables with bent wood members to create a visually intriguing spatial experience. Planar wood members are “pinched” together, creating a curved ‘X’ shape, kept together by the continuous deck flooring element which slots and “locks” members into place by gravity, and knots/crimps between linear members for spacing. The tension ropes/cables are fixed from a nearby tree and three additional wooden poles, minimizing site impact.
