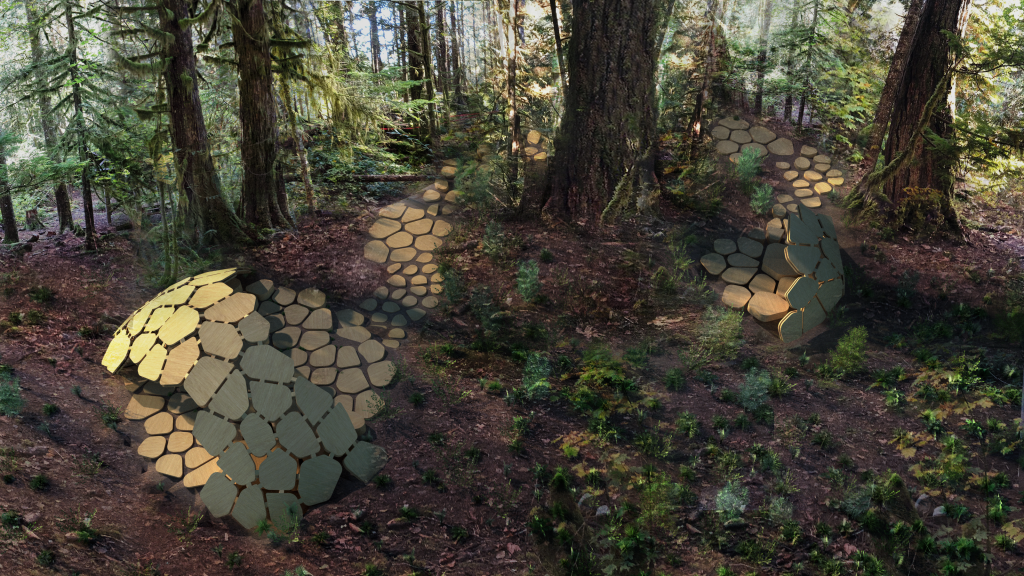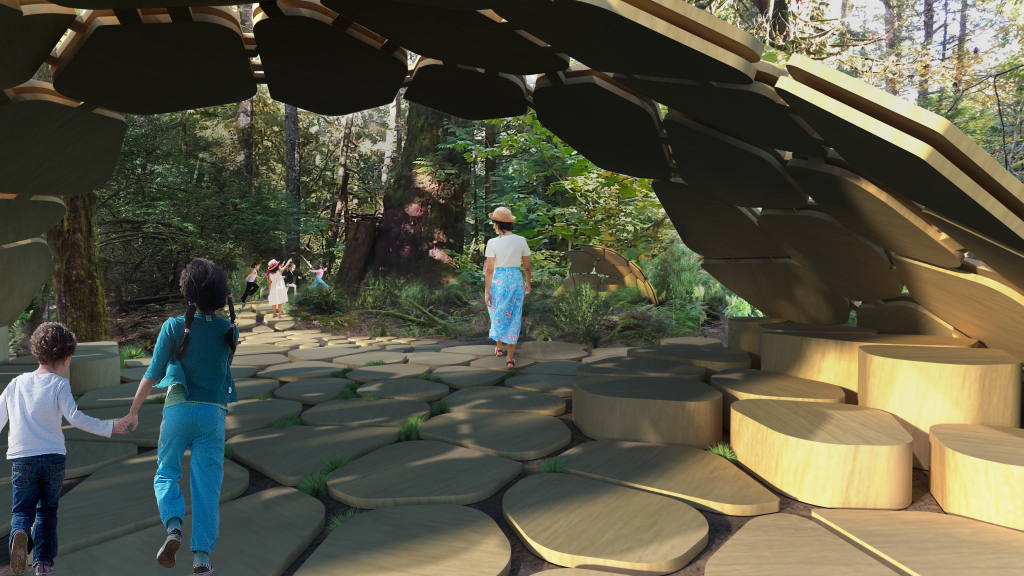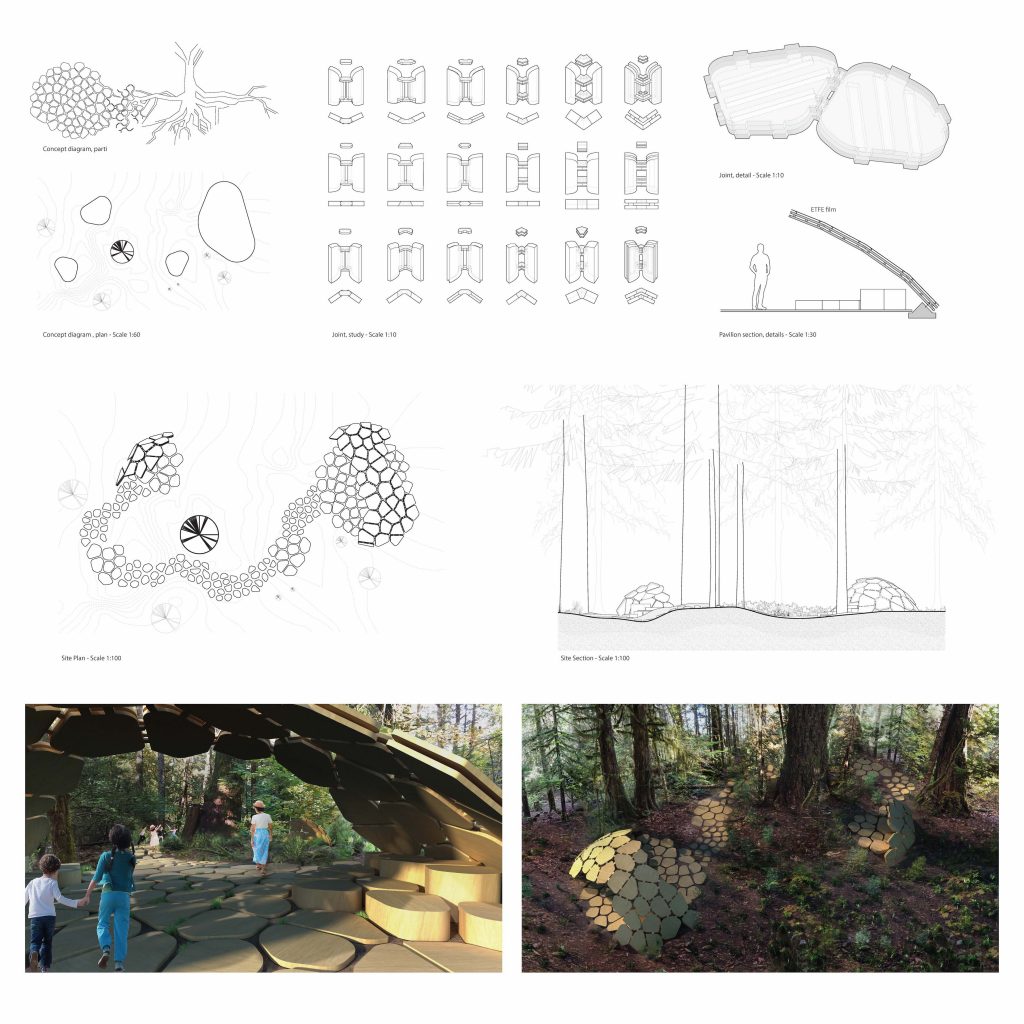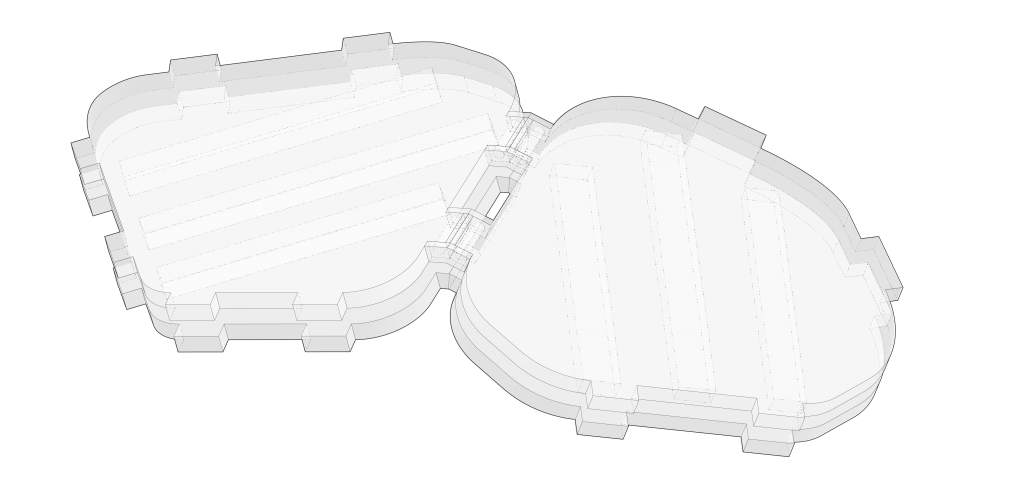By Alex Floyd
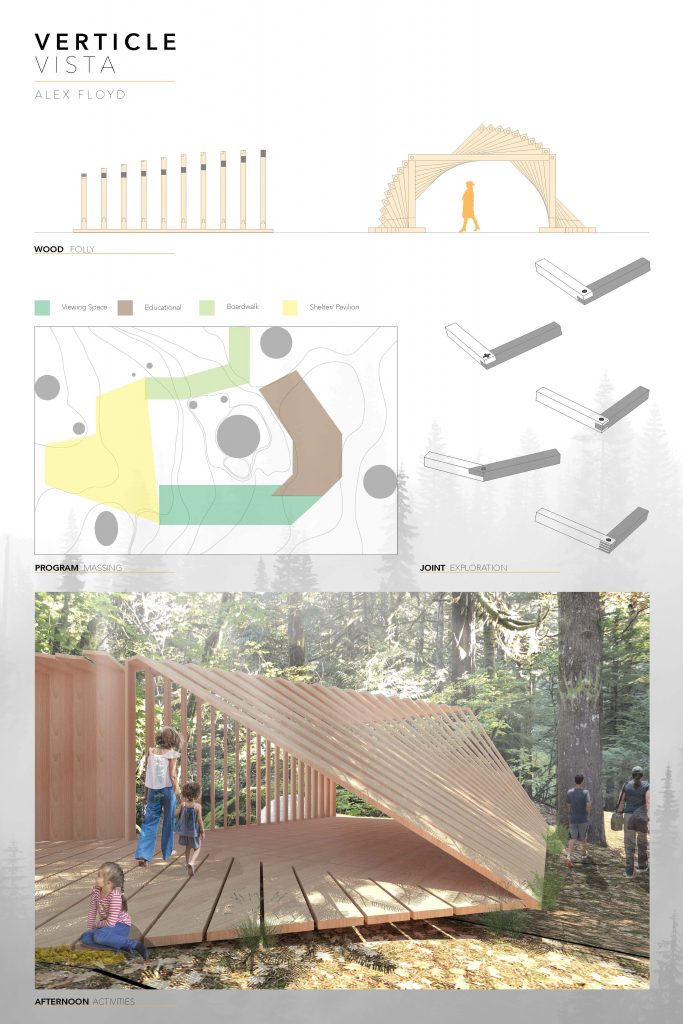
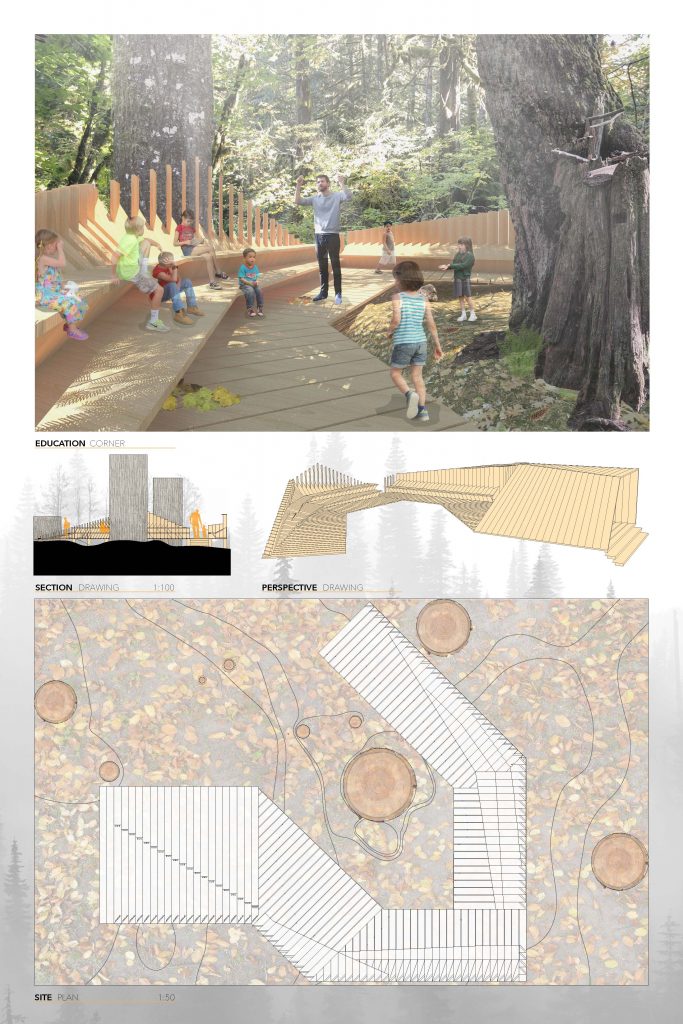
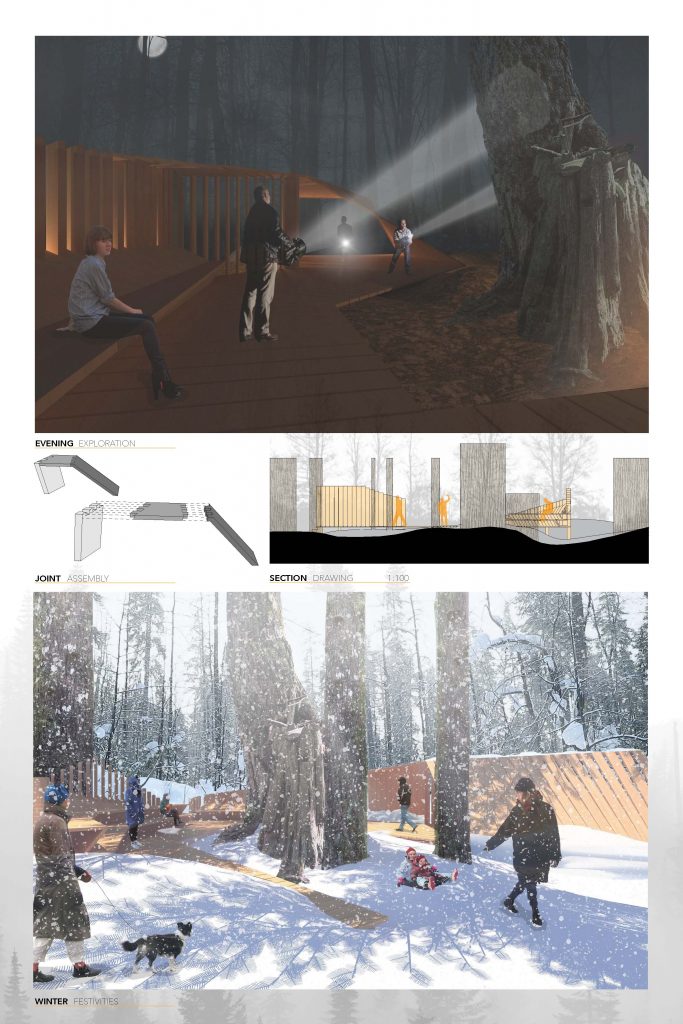
A UBC SALA Studio
By Alex Floyd



By John Chan
One of my favourite pastimes as a child was delving into the microcosm under my feet, where every blade of grass was a tree in a vast forest teaming with strange and fantastical creatures. Inspired by my childhood memories, the “Treehugging Hut” explores the dichotomy between the micro/macrocosmic viewpoints of the forest. If the occupant is inside the sleeping area, they would discover a microcosmic portion of the forest within the central lightwell, which sorrounds one of the smaller trees on the site. If the occupant is sitting on the bleachers of the exterior viewing platform, they would be presented with a macrocosmic view of the sorrounding forest and the majestic old-growth tree.
Overall, the form of the structure evokes an embracing gesture. A triangulated surface emerges organically from the wooden platform, then folds over to create a sheltered space. The double curvature is meant to harmoniously complement the natural surroundings.
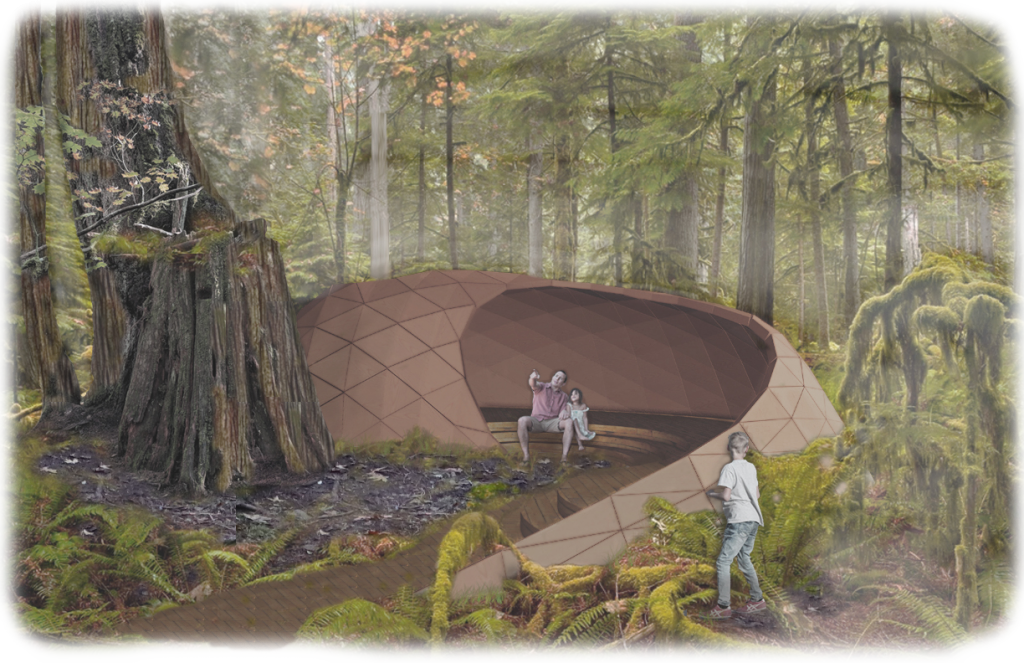


By Théo VanVugt
The idea behind this project came from the potential connections present with the ball joint. In previous
iterations of my designs I started with actual motion and used the sphere to adjust the placement of the
beams. However, I eventually settled on fixed connections, which allowed me to use the ball joints
structurally. I was interested in the sphere as it allowed for a large range of connections along its
surface. I wanted to play with the triangulation of spheres, and the concept of the space truss as more
fluid in shape, and the sphere afforded me the opportunity to connect at any angle. While the
connections in my project are mainly thin lumber members, they could easily be replaced as panels,
allowing for the ability to create seating within the space wherever desired.
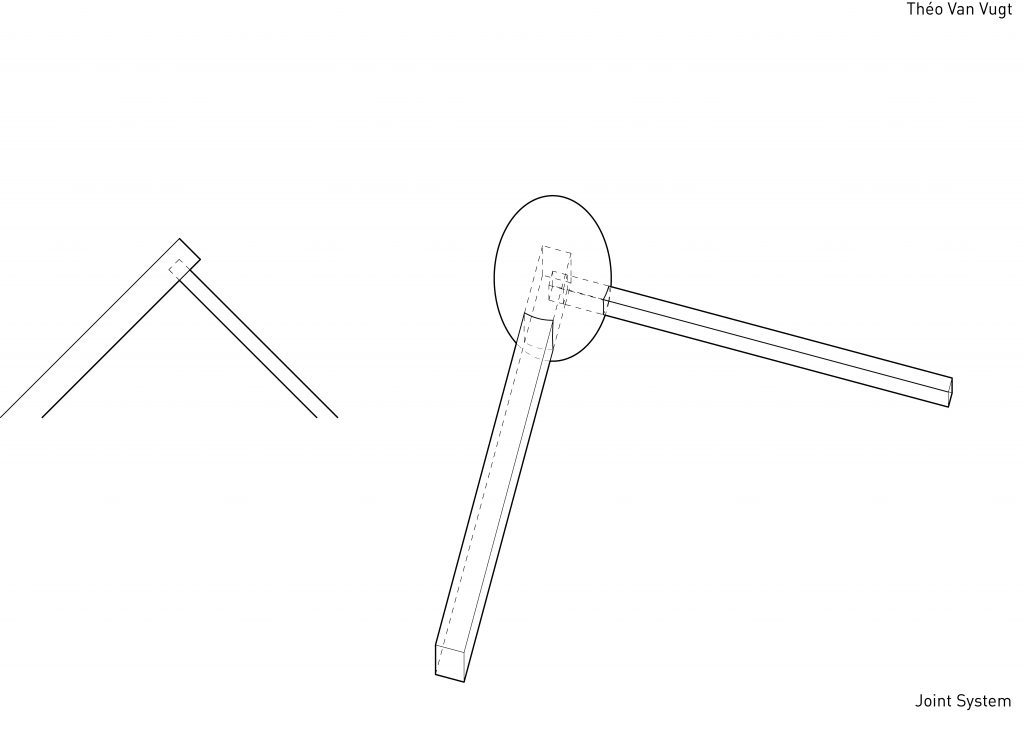
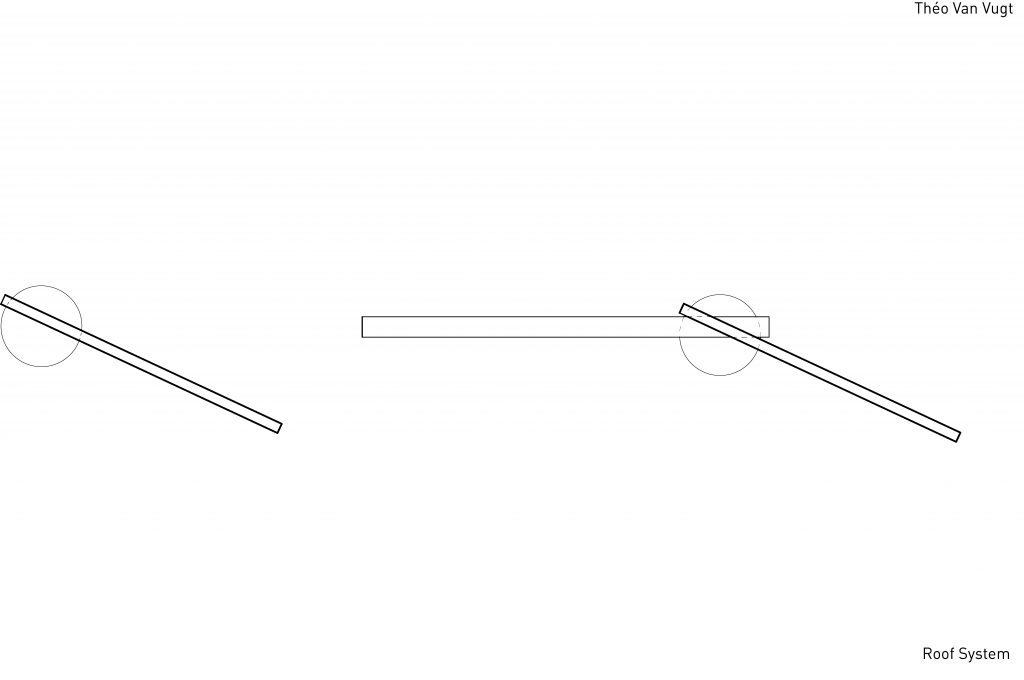
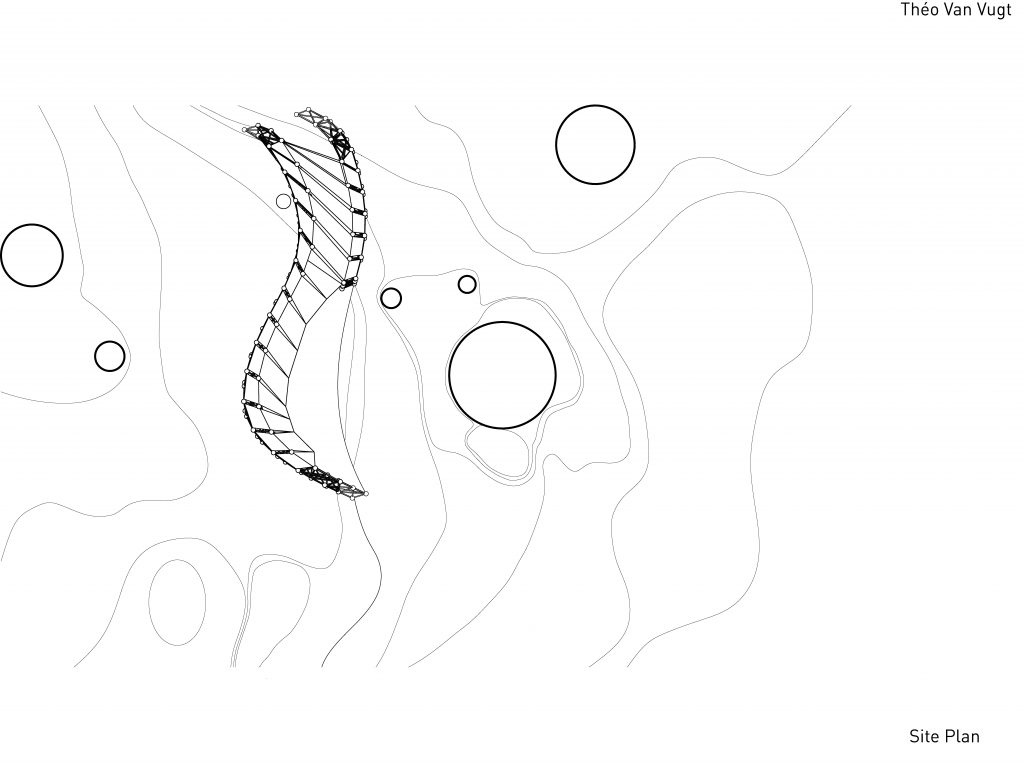
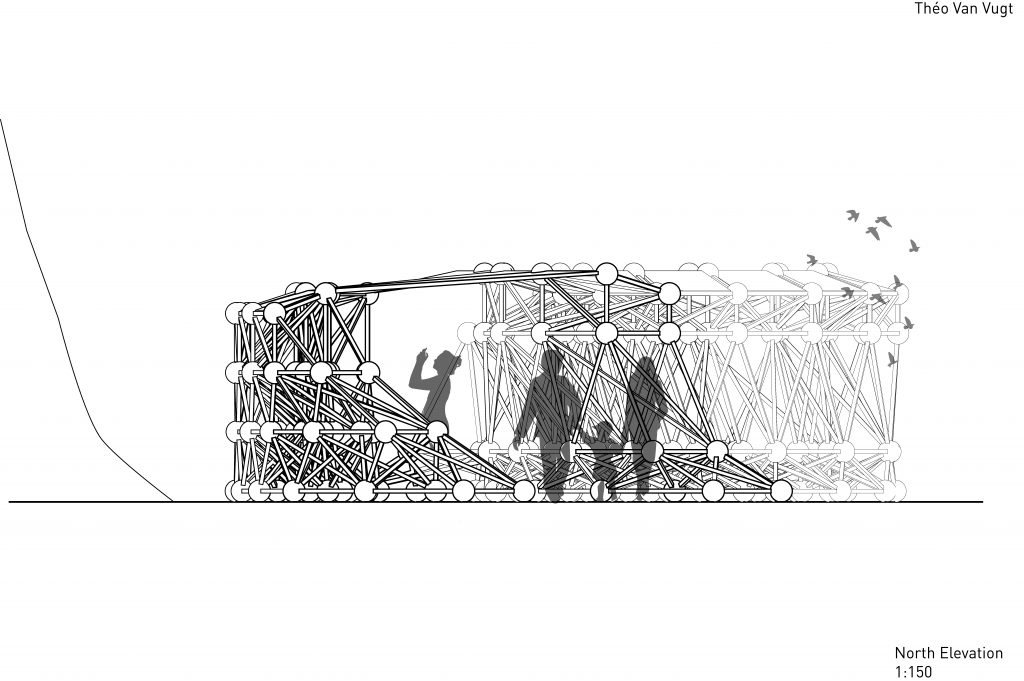
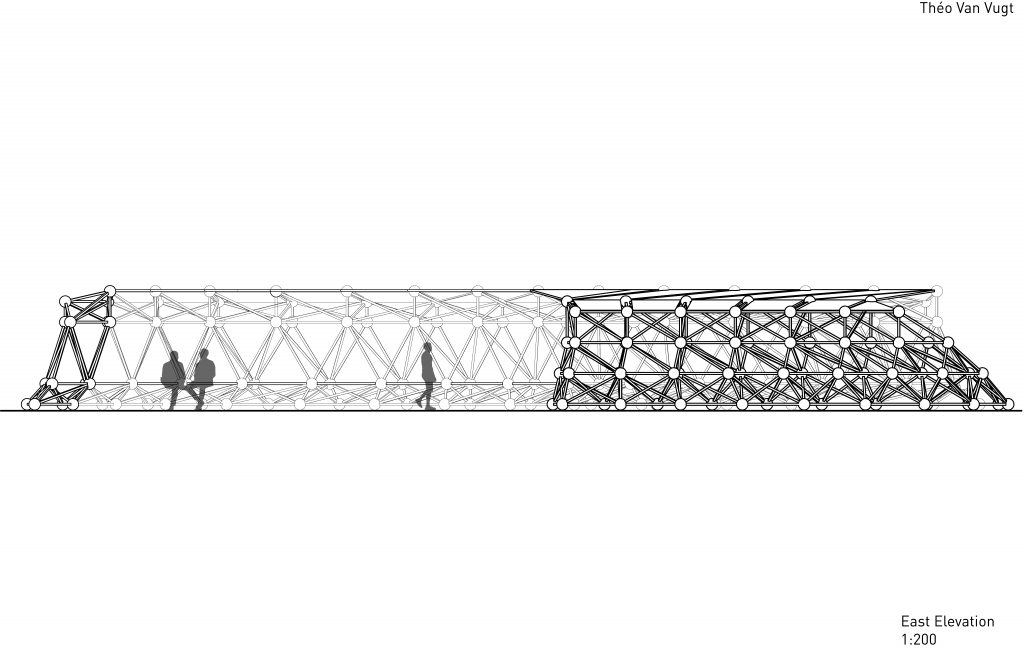
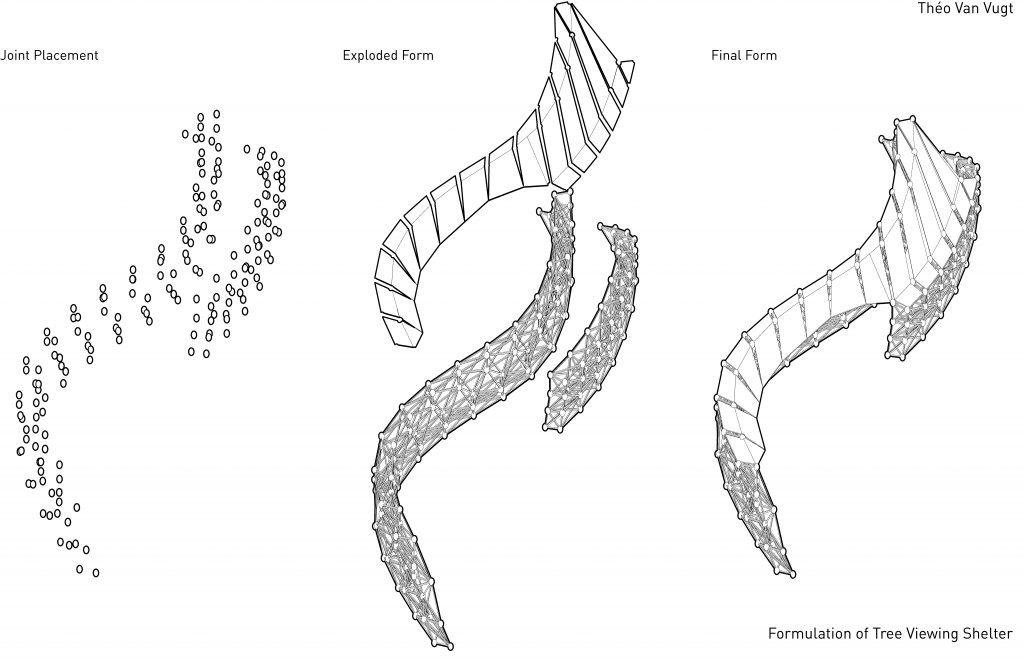
By Jessica Hoang Chen
PROGRAM
Located next to a 400-year old and over 60m tall Douglas Fir tree – one of the tallest of its kind – this elevated wood pavilion recreates the experience of walking on a suspended bridge in the trees while providing lookouts, shelter, and seating area for educational tours on the Evans Lake Campgrounds.
Approaching the site from the office headquarters, the pavilion gently sweeps upwards and widens the gaps between the side fins towards the big tree. The elevated design of the pavilion also takes advantage of occupiable space underneath and can shelter 16 people during rainy tours.
THE WOOD ELEMENTS
The wooden elements are comprised of 3” structural glulam beams for the roof frame and 1” laminated veneer lumber for the side fins. A thin, curved plywood veneer tops the pavilion.
THE SYSTEM / DESIGN
Building on top of previously developed parametric wood joints, this structure explores the integration of tension ropes/cables with bent wood members to create a visually intriguing spatial experience. Planar wood members are “pinched” together, creating a curved ‘X’ shape, kept together by the continuous deck flooring element which slots and “locks” members into place by gravity, and knots/crimps between linear members for spacing. The tension ropes/cables are fixed from a nearby tree and three additional wooden poles, minimizing site impact.
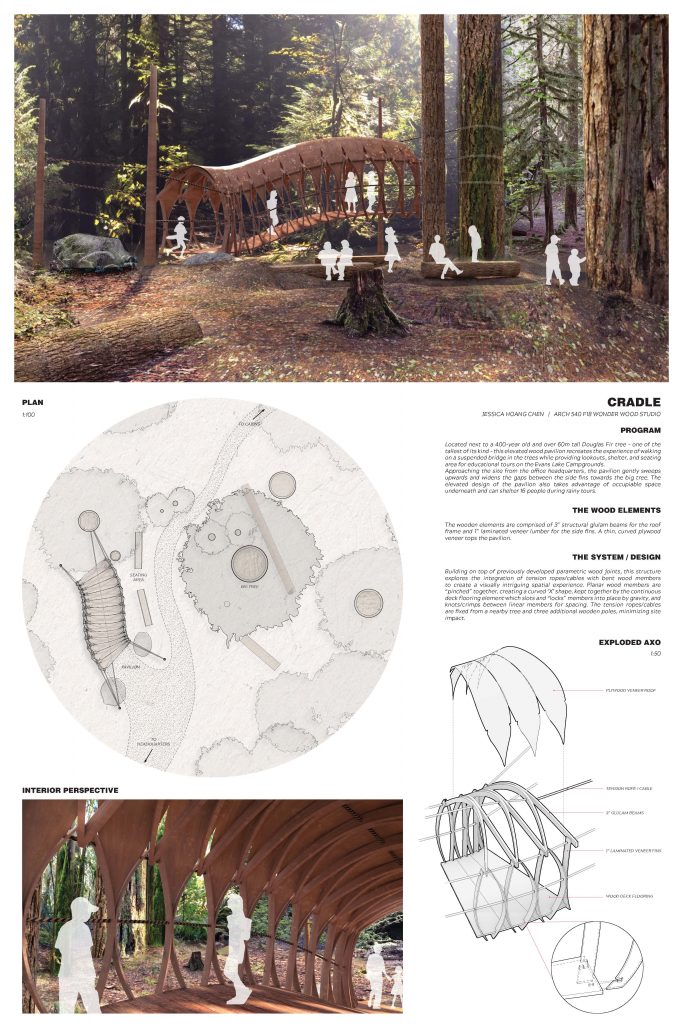
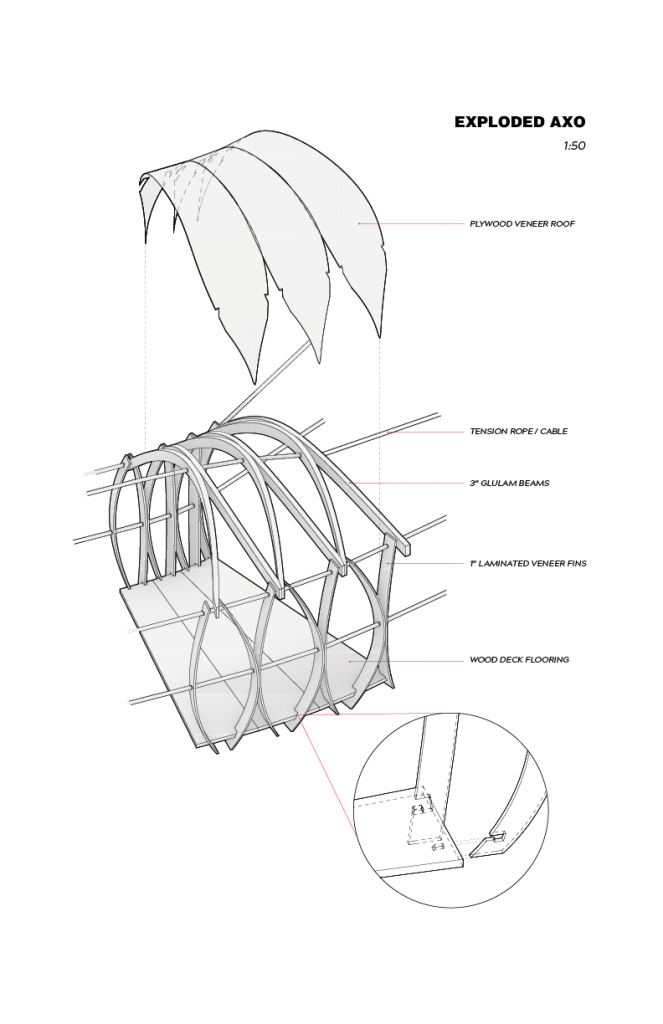
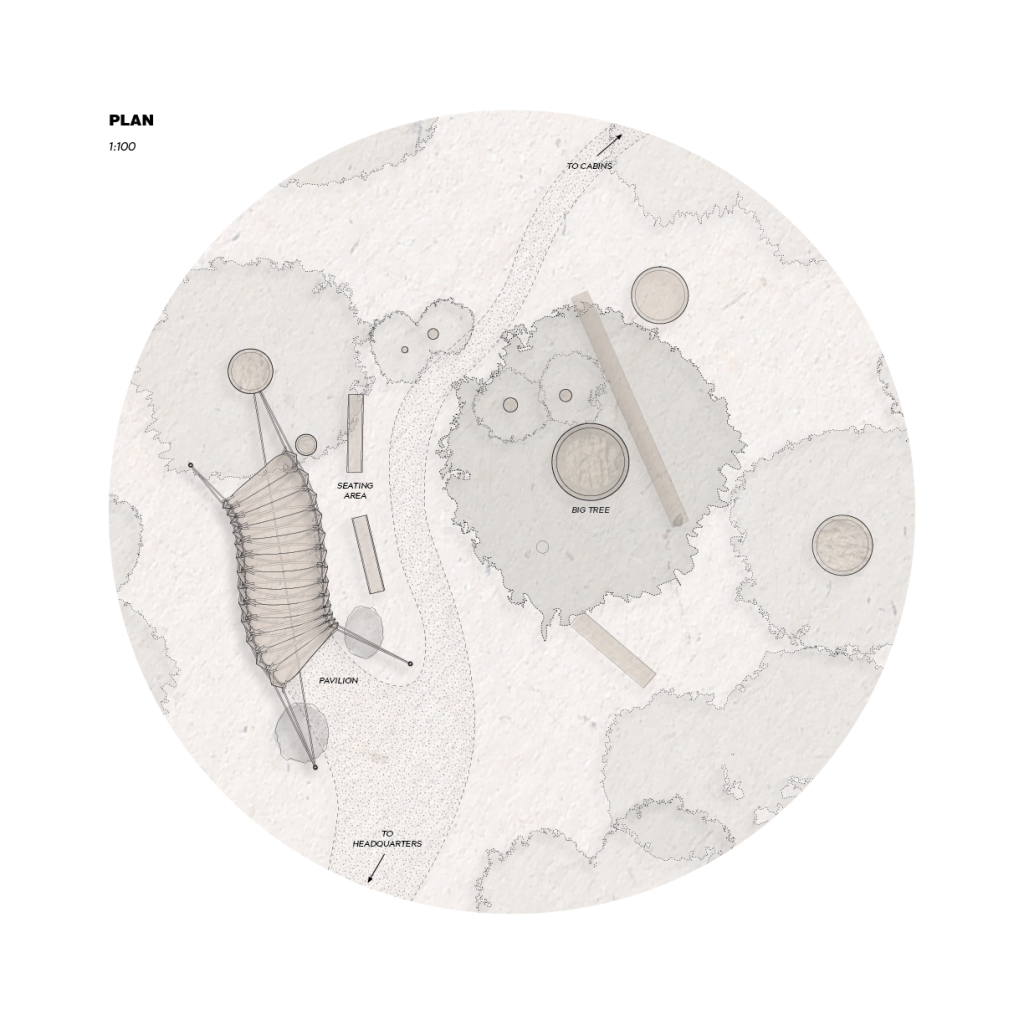
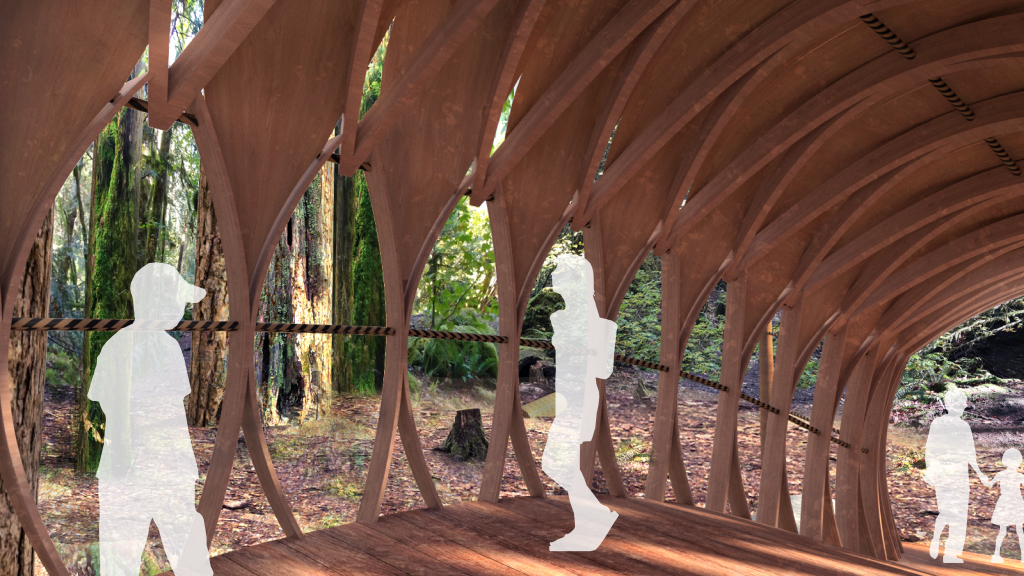
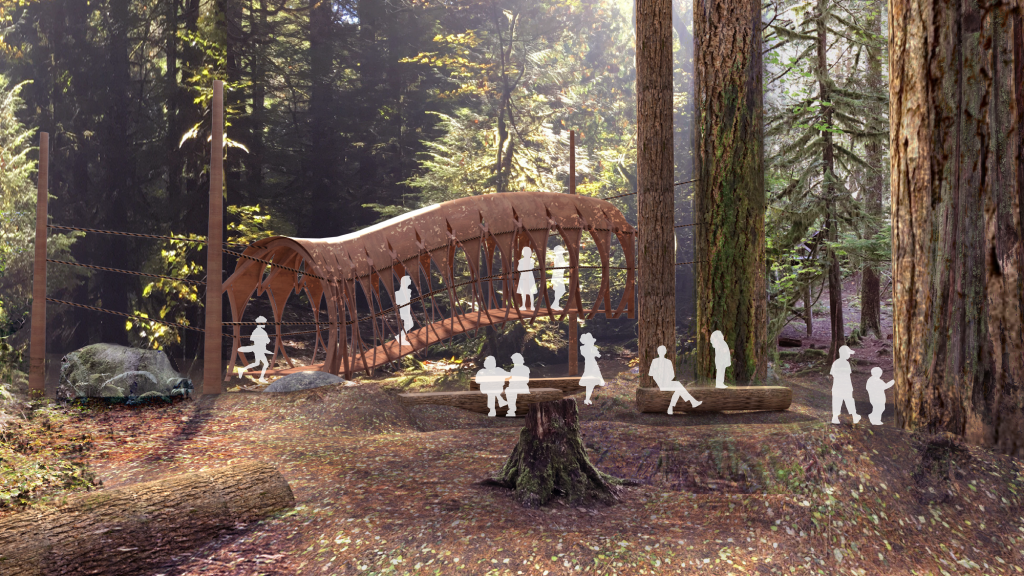
By Bahar Ziraknejad
Brachiosaurus Tent is a wooden pavilion for viewing an old growth tree located at the Evans Lake Forest Education Centre, near Squamish, British Columbia. The tree is the 9th largest in BC and is approximately 400 years old. This facility accommodates 18 children and provides a space for educational activities and overnight camping. The name Brachiosaurus – a genus of dinosaur with a bulky body and long neck – was inspired by an initial sketch of this viewing facility which resembled the silhouette of this dinosaur trying to compete with the height of the old tree. The relation between the dinosaur and the old tree reflects the fact that they are both very old creatures: one being extinct, and the other one still alive but requiring additional care for survival and to remain healthy. Using a popular creature like a dinosaur – which mother earth has lost – I hope to remind children to be respectful and caring for the old tree, and therefore not to walk on its roots. In memory of those extinct dinosaurs, this wooden shelter embraces the children in the belly of this imaginary Brachiosaurus to learn about this old tree, and keeps them away from its roots.
Also, the gridshell structure of this pavilion with its thin beams crossing over each other is in harmony with the small tree branches of the Evans Lake camp. These branches are tangled together and fully covered by mosses so that the wood is barely visible. Eventually this wooden pavilion also may be fully covered by mosses, and blend even more with the surrounding nature.
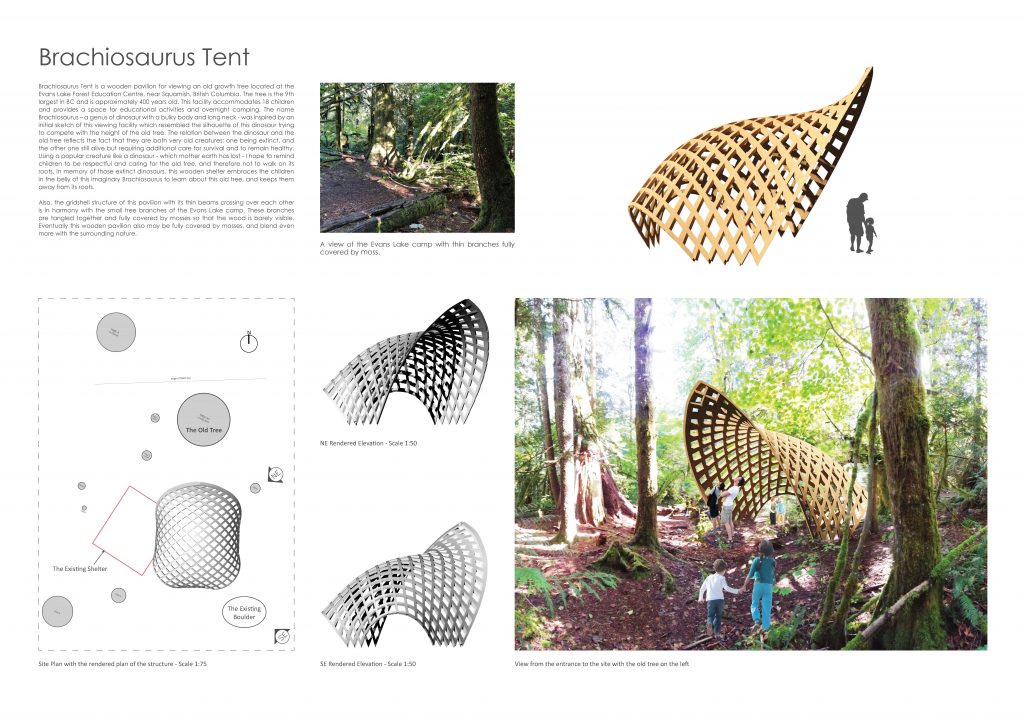
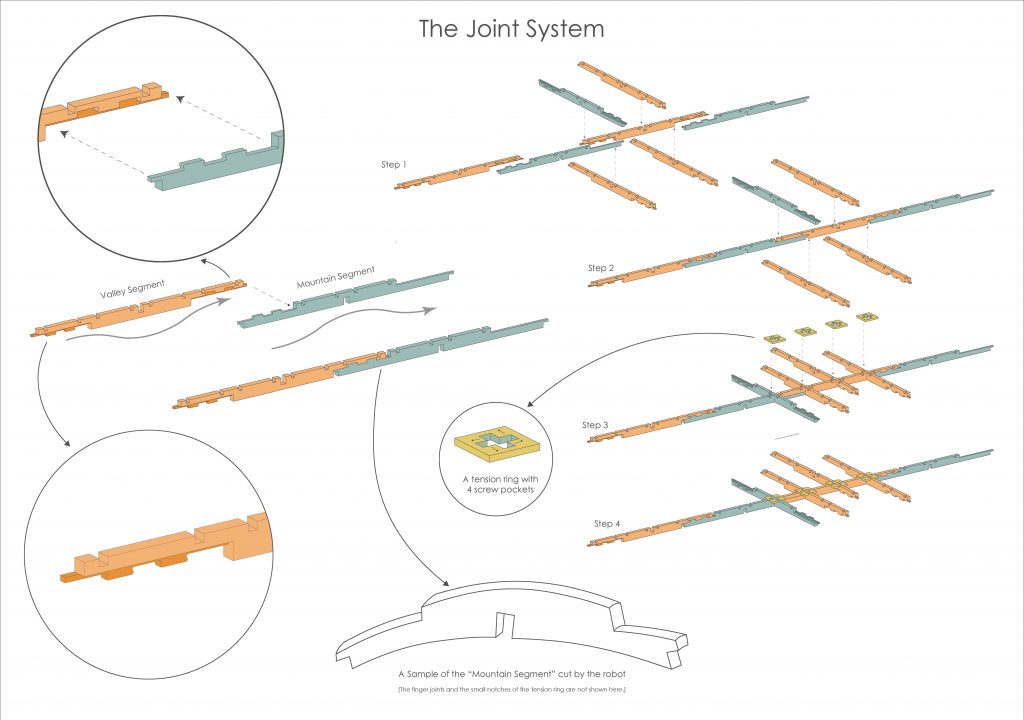
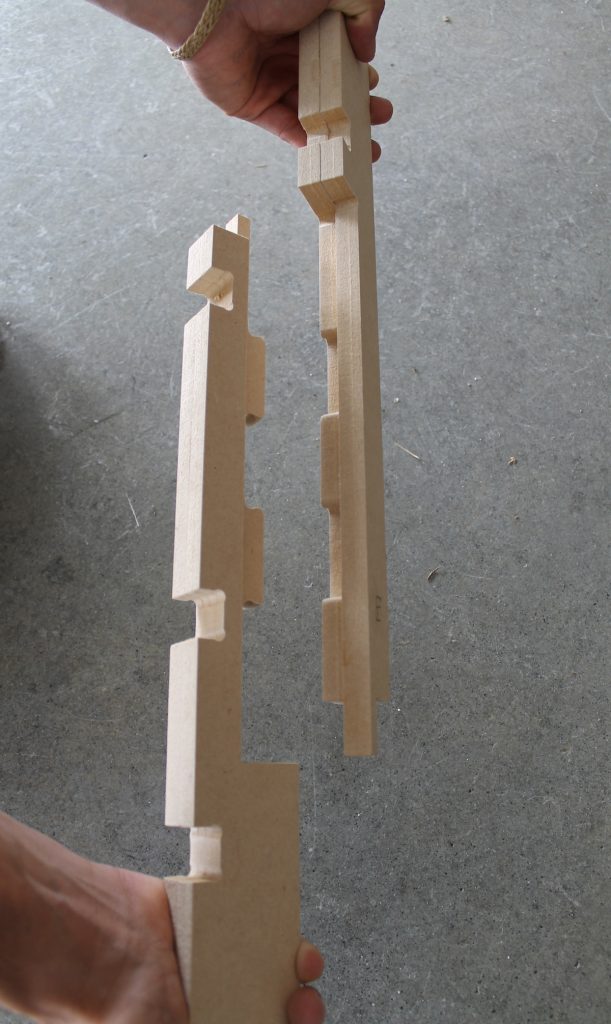

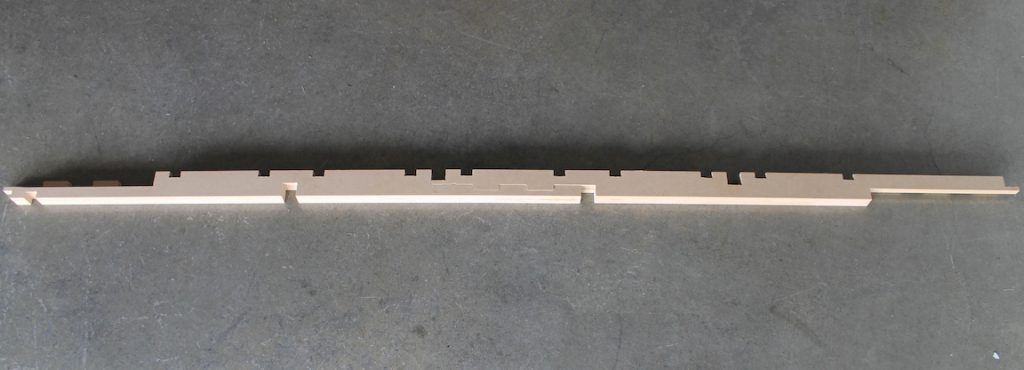


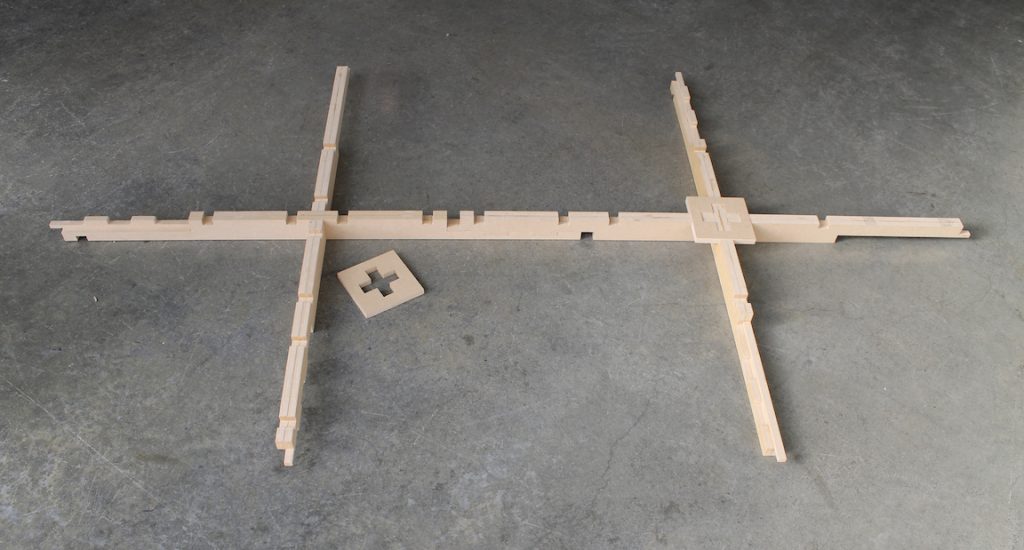
By Jenna Ratzlaff
This project looks at the possibilities of a wood hinge joint at a larger scale and the ways of adapting its use for a tree viewing pavilion. I have designed three small scale pavilions that take the visitors of the 400 year old tree, at Evans Lake Forest Education Centre, on a journey. I designed a secondary, slower path throughout the space where I have positioned my three pavilions. The first pavilion allows the visitor to focus their views on the base of the tree as it is located quite close. The second pavilion is moved farther away from the tree in order to focus the views on the base and mid area of the tree. Lastly, the third, and the largest, directs the views to the tree as a whole and is set back the farthest to be able to look up at the entire tree. Each pavilion is positioned at different angles around the tree and therefore allow for the visitors to examine every side of it.
The combination of the hinge joint and the octagonal members allow for these perforated curved shelters. To ensure protection from rain the square holes in the roof would be covered with a thin waterproof clear membrane (ETFE). Like the joint that has two members that fit into one another and then are locked in place by a dowel, the pavilion roof and floor fit together and are then fastened into a thick wood form in between them.
Seating is integrated into the form of the pavilion by positioning the octagonal members into a bench form.
From the beginning I was intrigued by the movement this hinge joint allowed for. In creating these pavilions I wanted to find a way to express this movement. I designed smaller play structures that would allow for the children to roll themselves up in the structure.
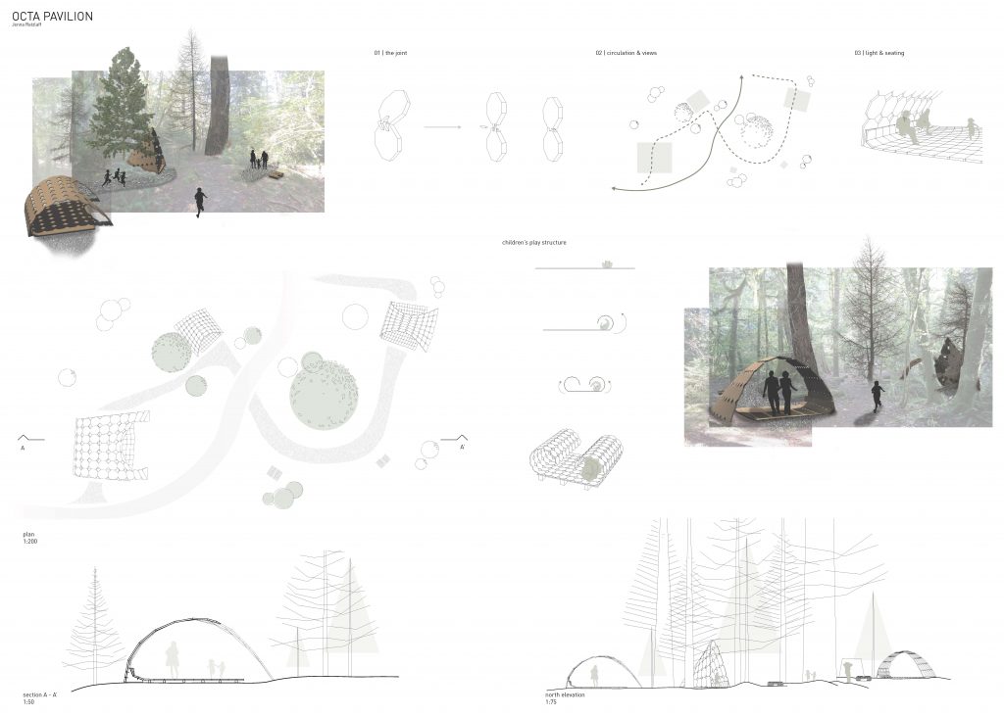
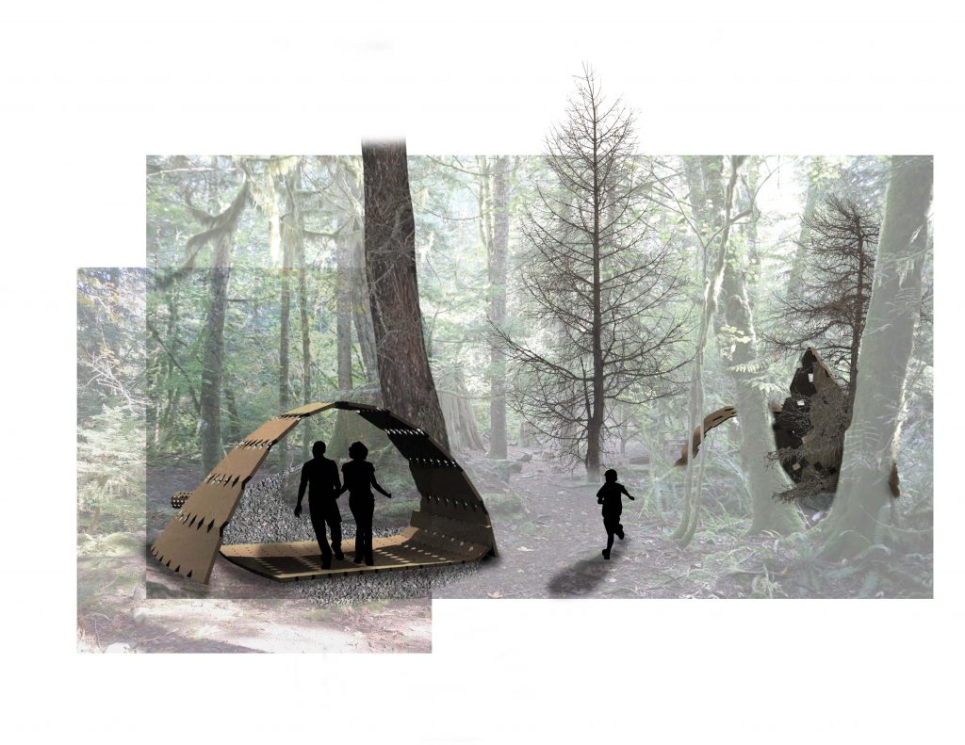
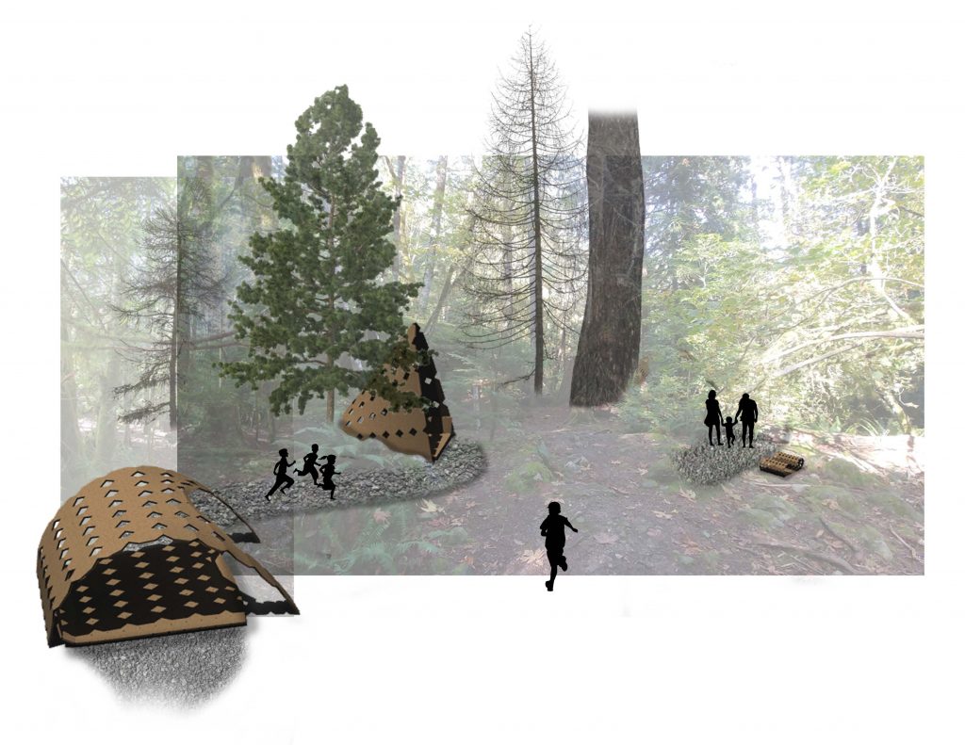
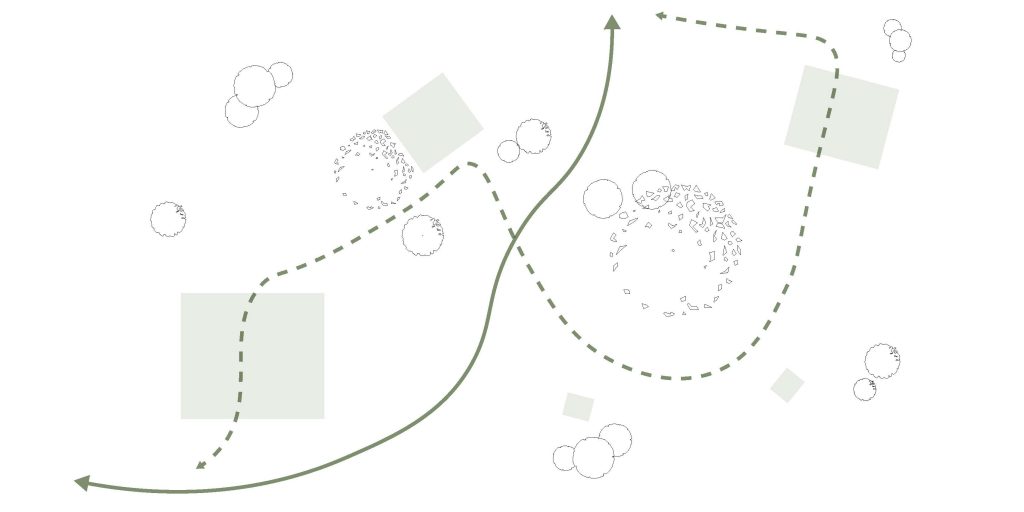
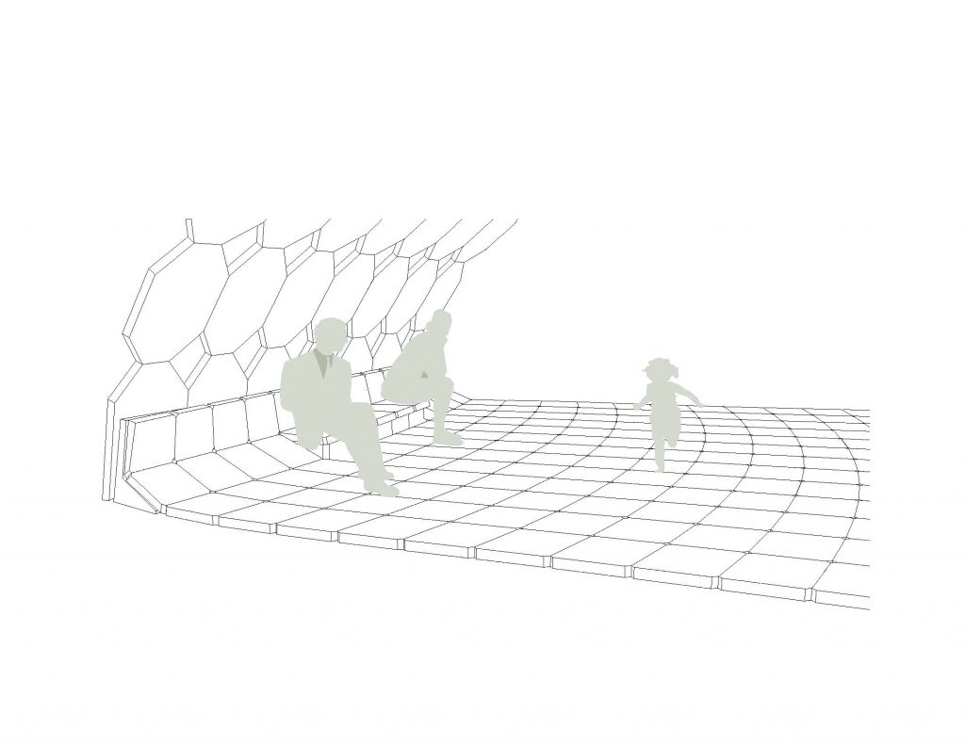
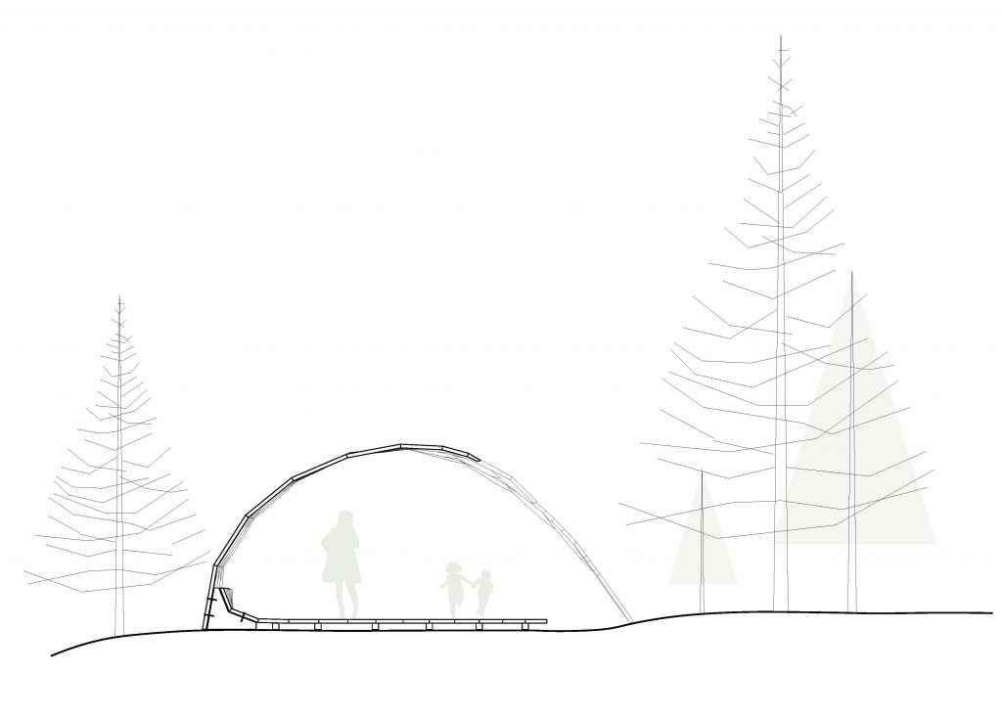

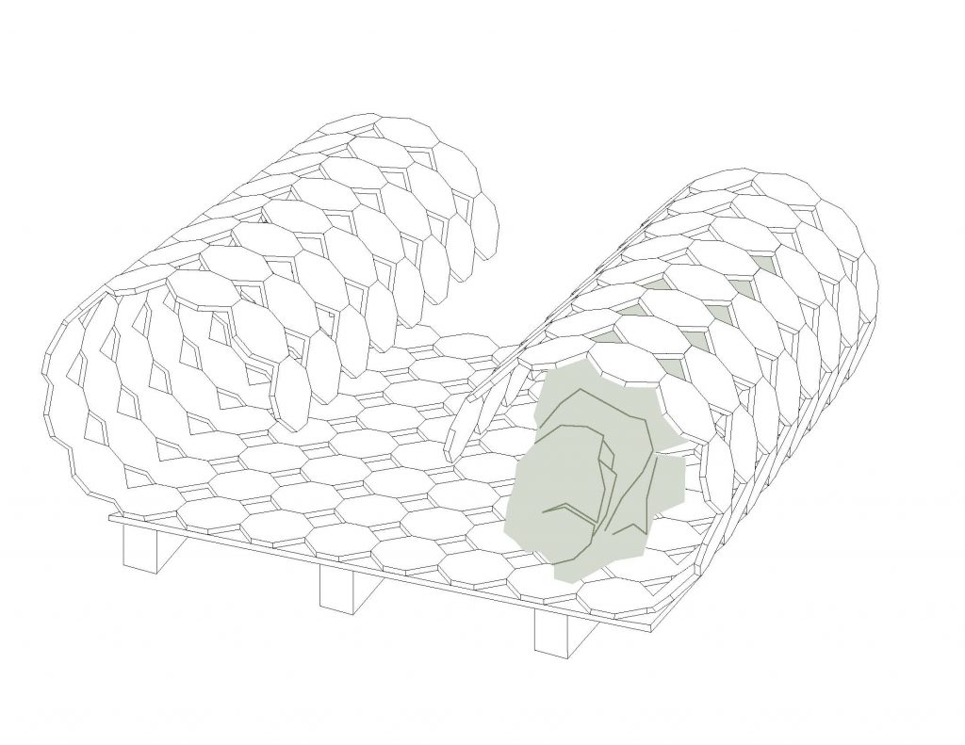
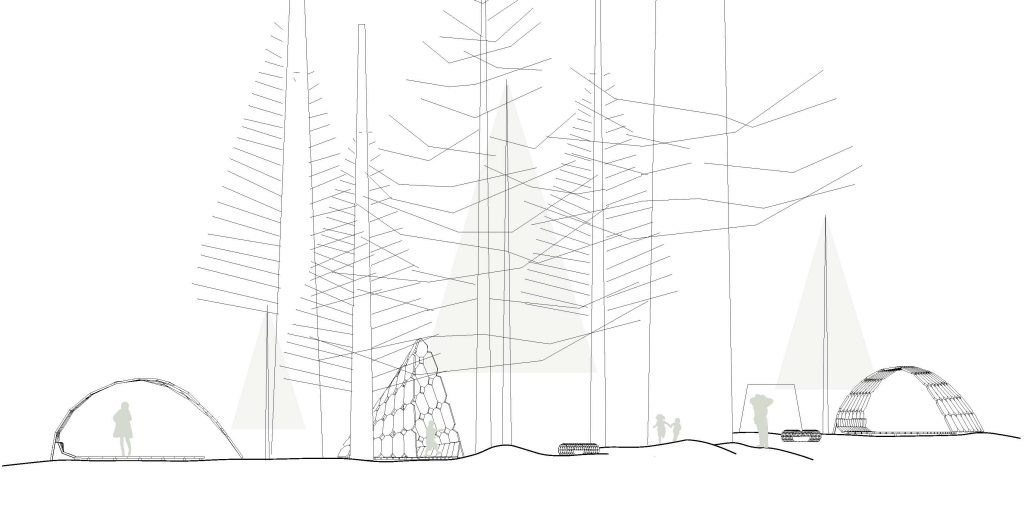
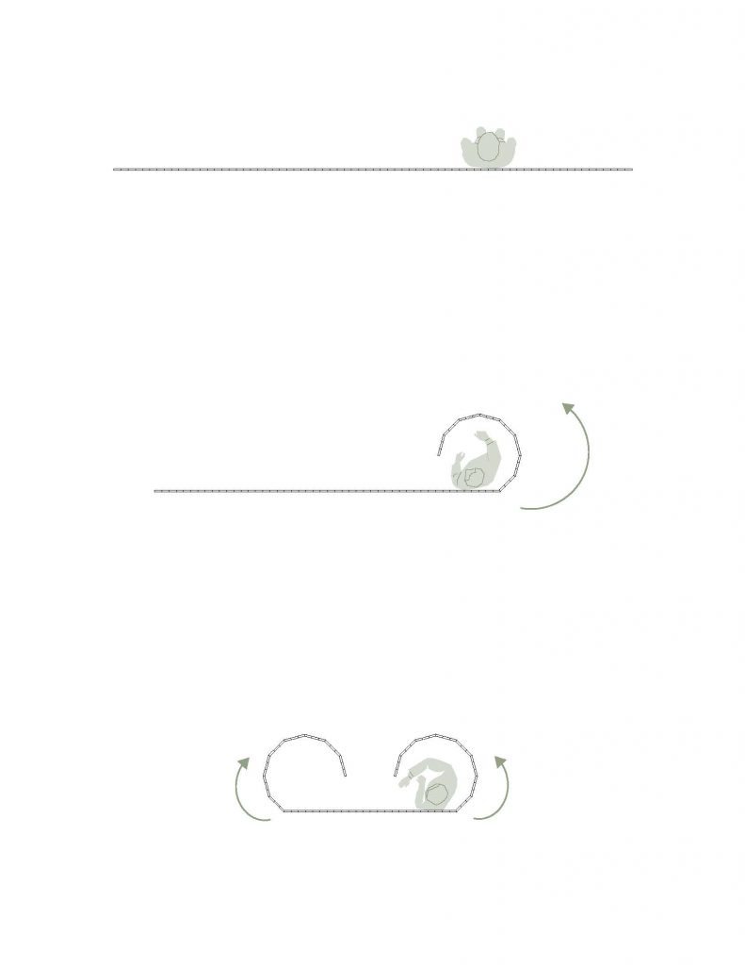
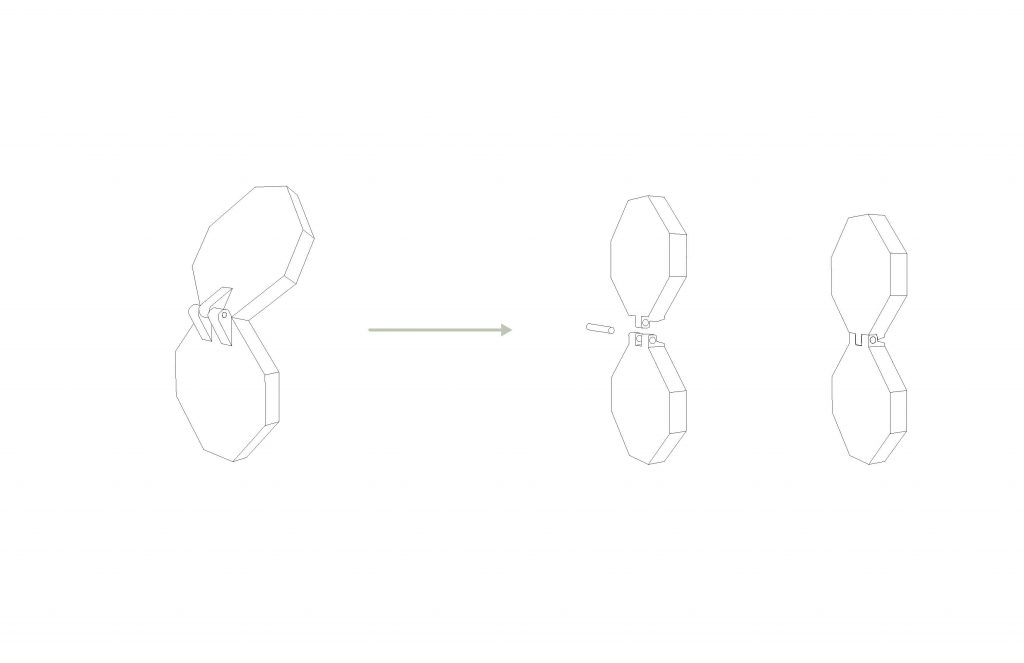
By Jia Liu
The typical modular unit of the folly system is comprised of two dowel-like primary elements clamping the arm/frame-like secondary elements. After exploring the potential forms that the typical joint can shape, the final shelter system has evolved into a tube-like self-supportive structure. The complex quadruple three-dimensional sine curves of the primary elements are derived from rotating and moving the joints along a linear path. Those three-dimensional arches start from the bottom and end at the bottom, forming a stable structure which is further supported by concrete foundation footings. The individual footings minimize the negative impacts to the root structure of the tree and have made it easier to level the deck on top of an uneven ground surface. The overall tube form has been bent and oriented to optimize the view towards the tree. The secondary frames contain carved out profiles for decking and seating elements. The frames are also strategically partially removed on the side facing the tree to allow easy access from the ground and help open up the view. The whole system is mainly made out of wood components with a metal canopy on top for weather protection. The shelter is placed 30 feet away from the tree to create more breathable space between the two and a better viewing angle. The tube form allows kids to run from one end to the other uninterruptedly, making it a fun experience with the shelter and the tree. The shelter itself is placed just off the main travel path in the forest to avoid blocking the circulation when the space is occupied. On the fabrication side, the frames could be milled using a CNC machine and the dowel-like component which has angled surfaces and holes could be cut by the robotic arm.
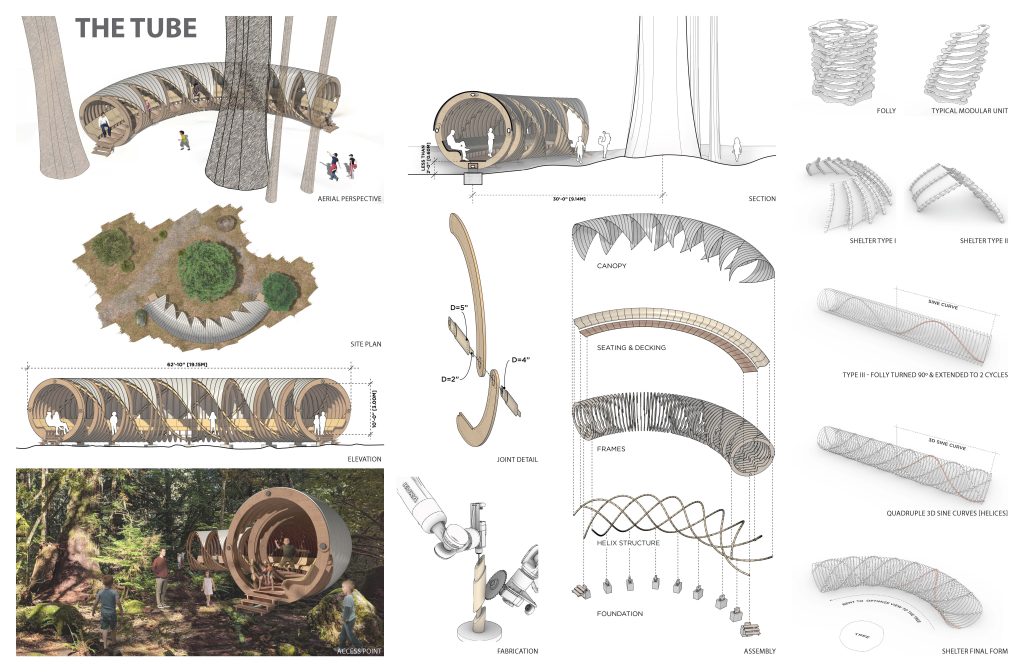
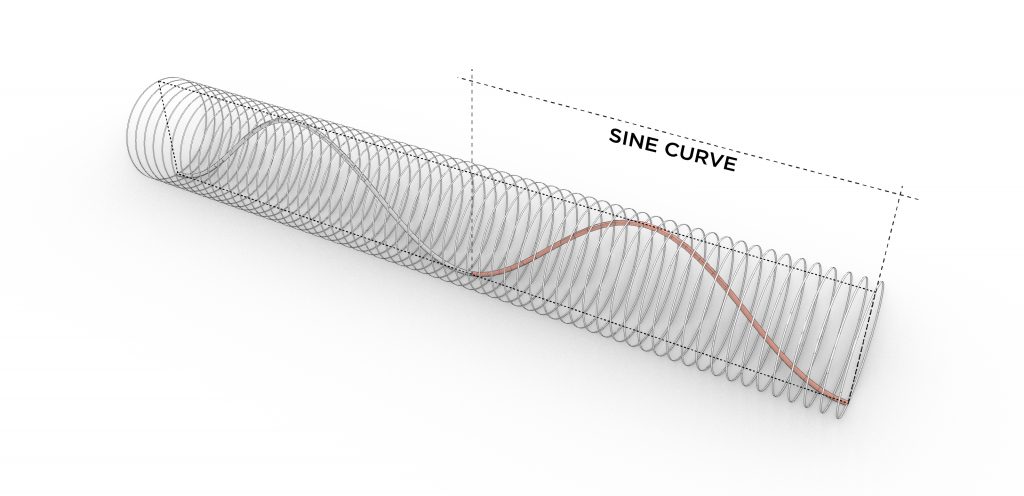
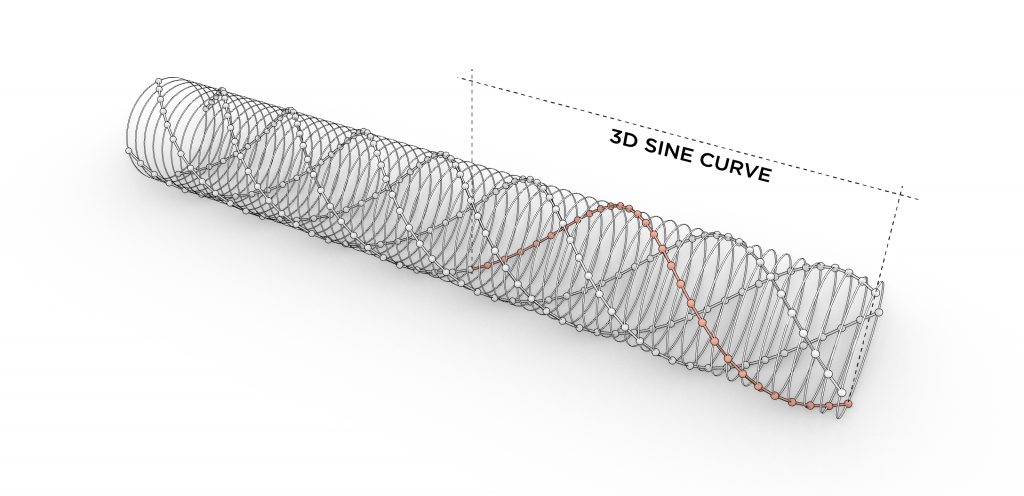
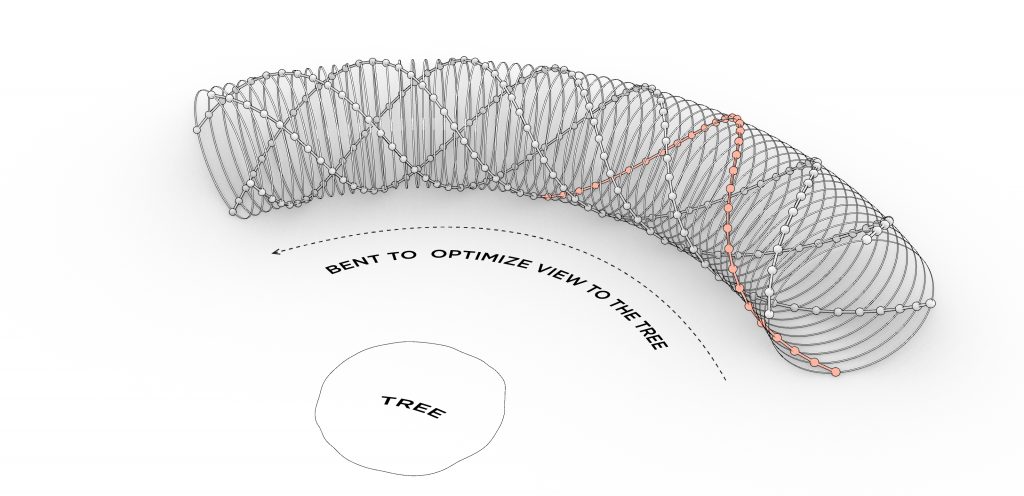
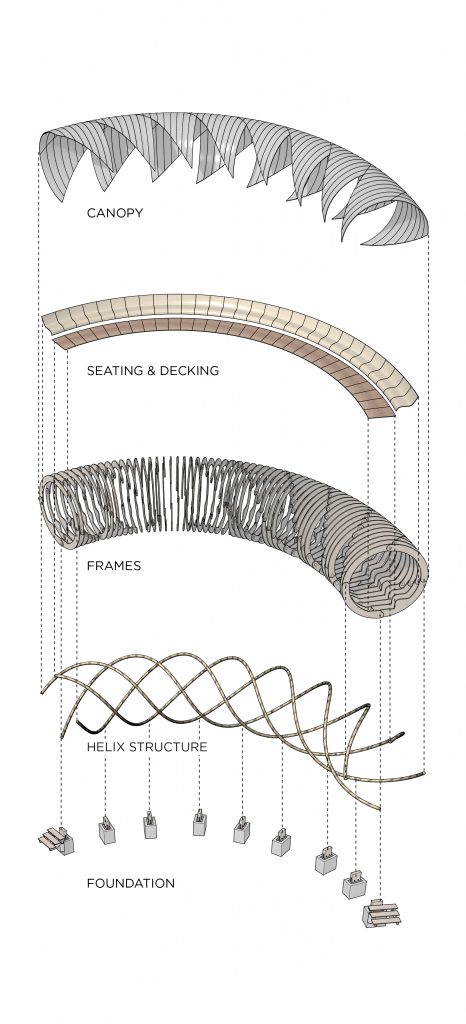
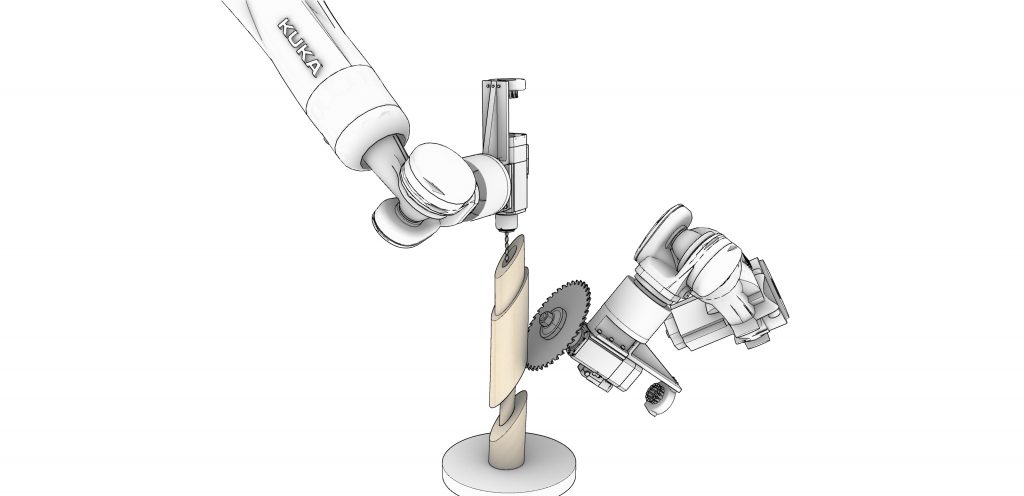
By Zahra Asghari
The intention of this tree-viewing pavilion is to disappear into its surroundings like a cloud. The previously developed system of 2”x4” lumbers slotted into each other was adapted to achieve this effect and create a playful space where campers can learn about their environment.
The wall system allows for openings through the control of its density at desired locations, such as significant trees in the area. The members of the system also lent themselves to integrated seating and climbing platforms.
Campers can meander through the pavilion as they would through a forest and choose to engage with the pavilion or simply pass through, much like if a cloud had descended upon the site.
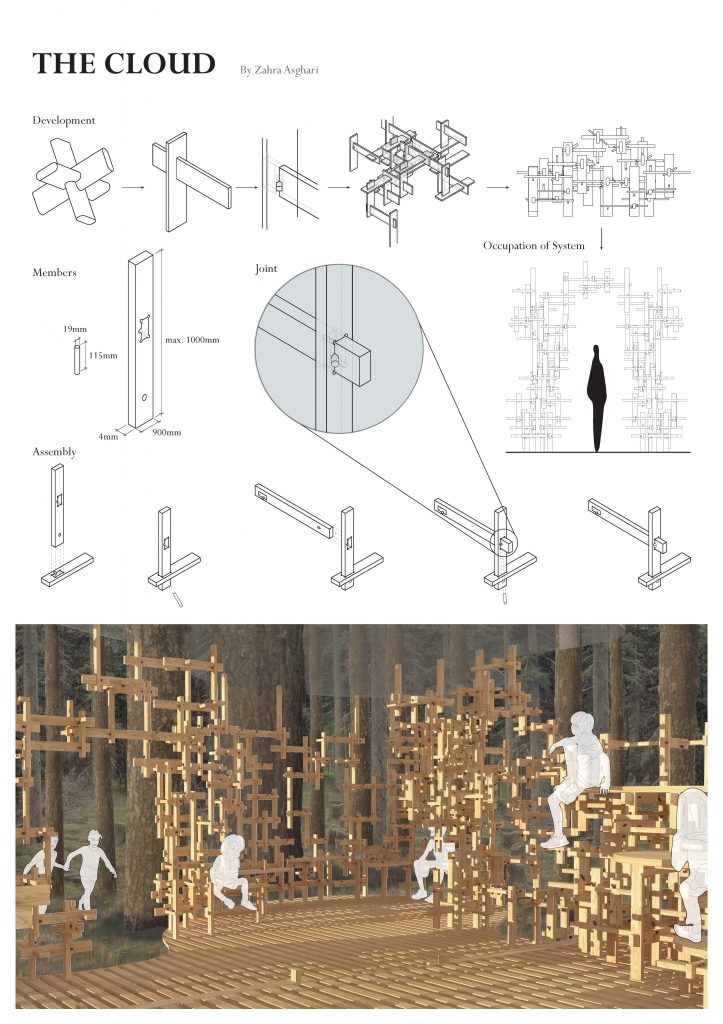
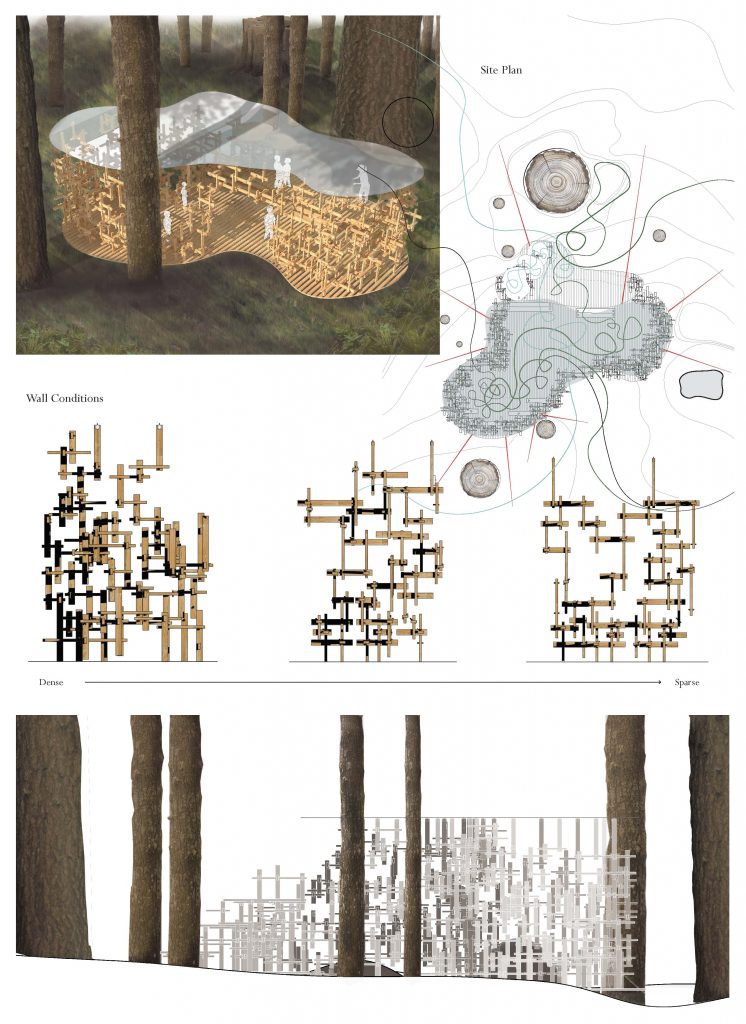
By Trevor Vilak
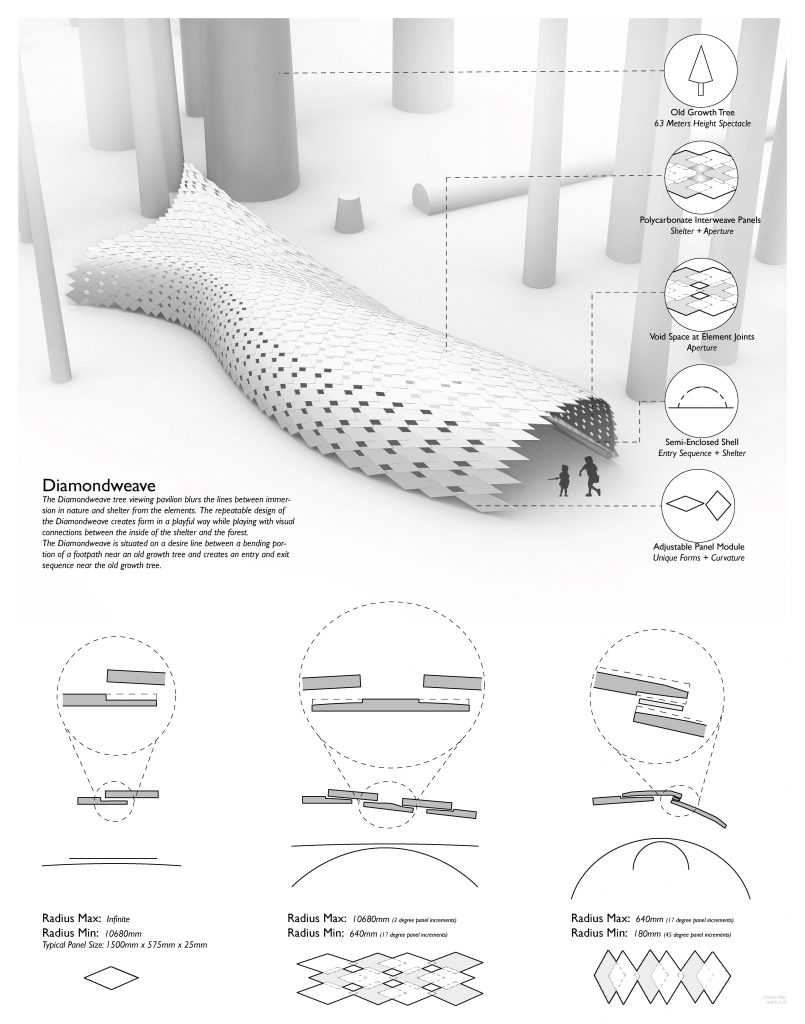
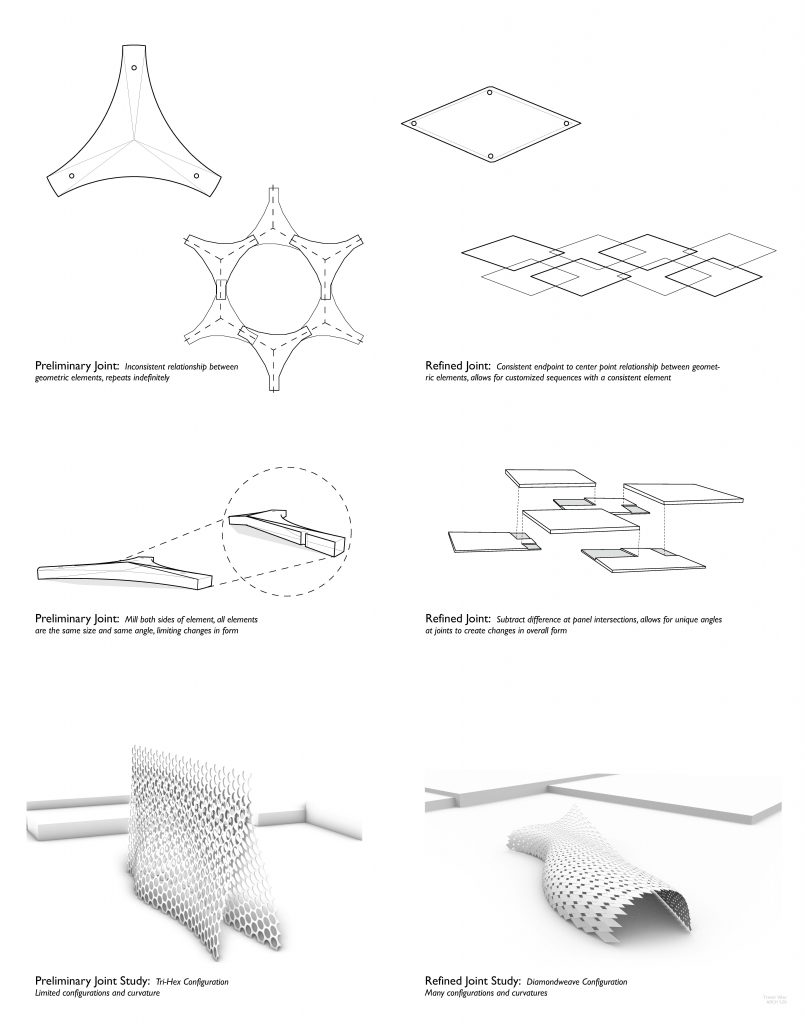
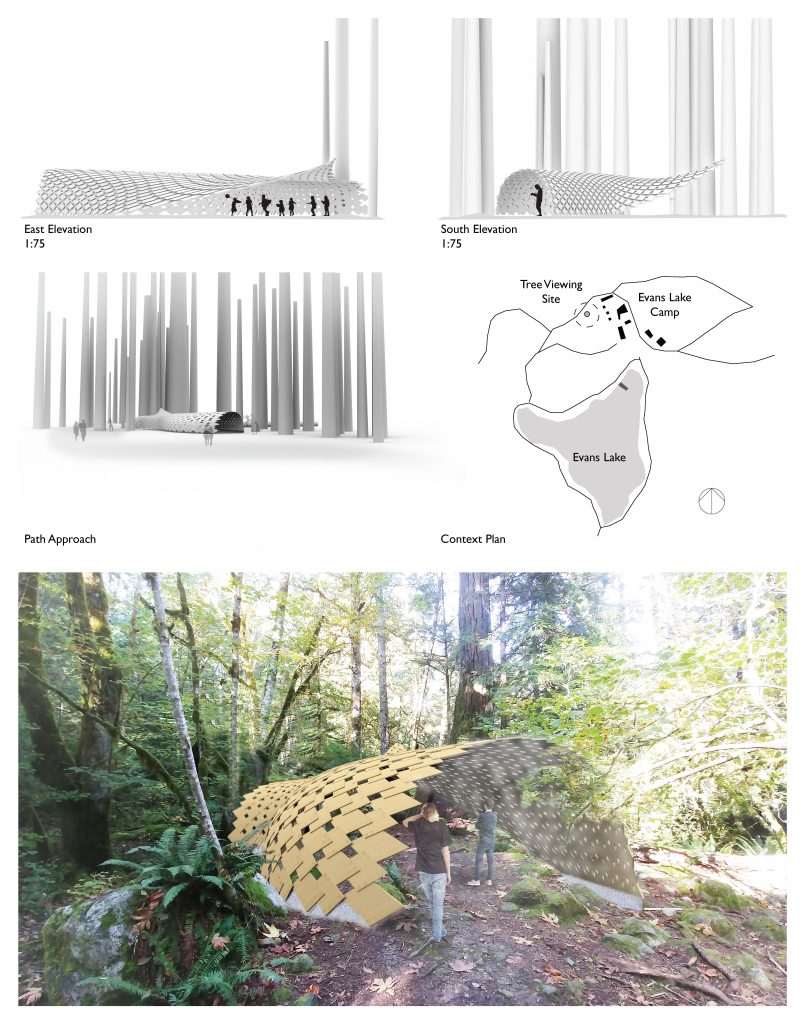
By Selina Chau
An experimentation of the double dowel joint system applied to a tree viewing pavilion.
The gaps formed between the panels is an intentional feature that mimics the network of roots in the forest. This is realized at both the ground level in the form of platforms and pathways, and by the framing of light in the voids created by the joint system. The design conceptually harmonizes the natural site with the built form in its expression of the root network.
The pavilion is positioned at an optimal viewing distance from the tree. The path and viewing platforms guide the visitors closer to and around the main attraction, the historical Douglas fir.
