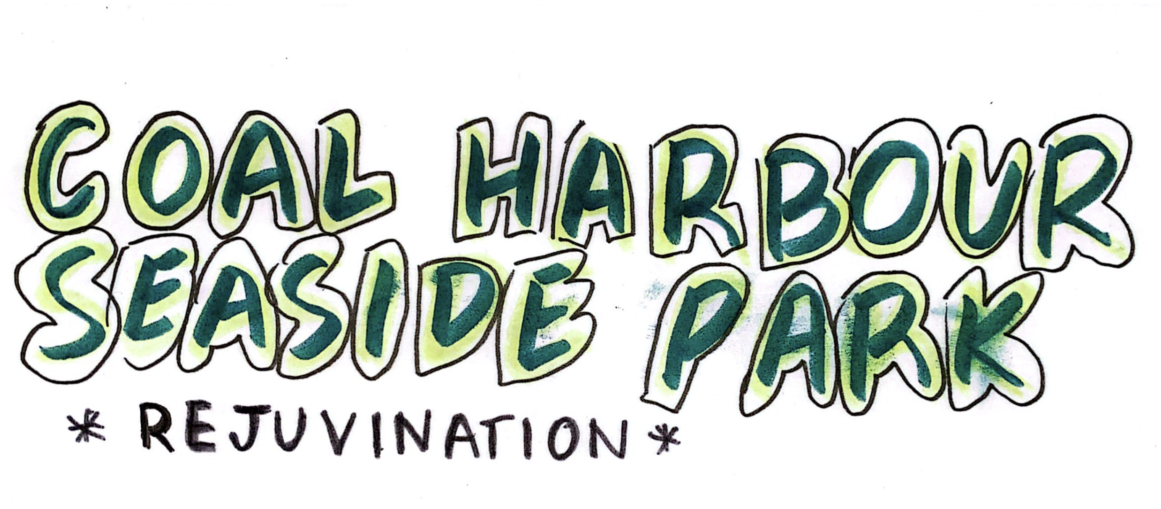
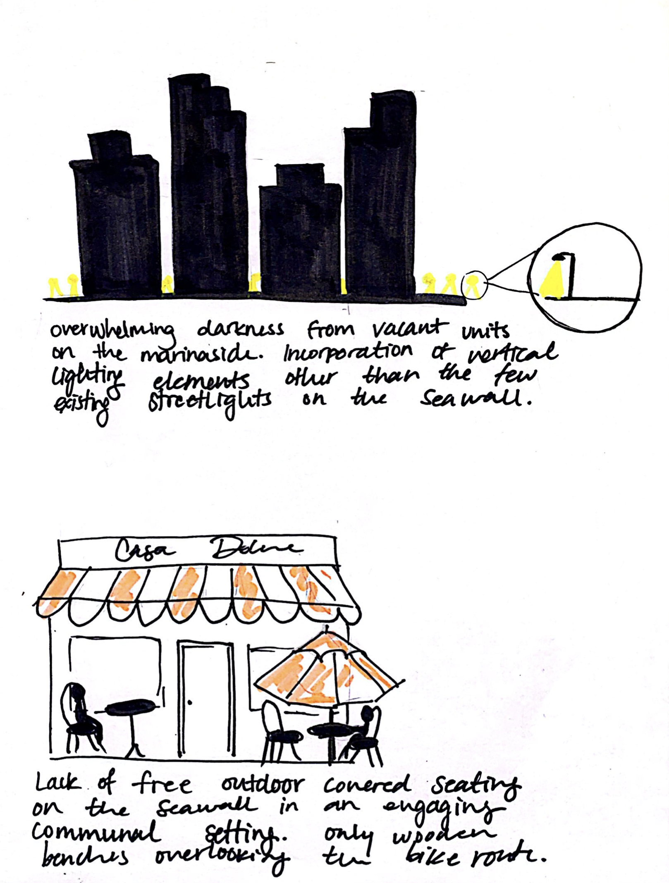


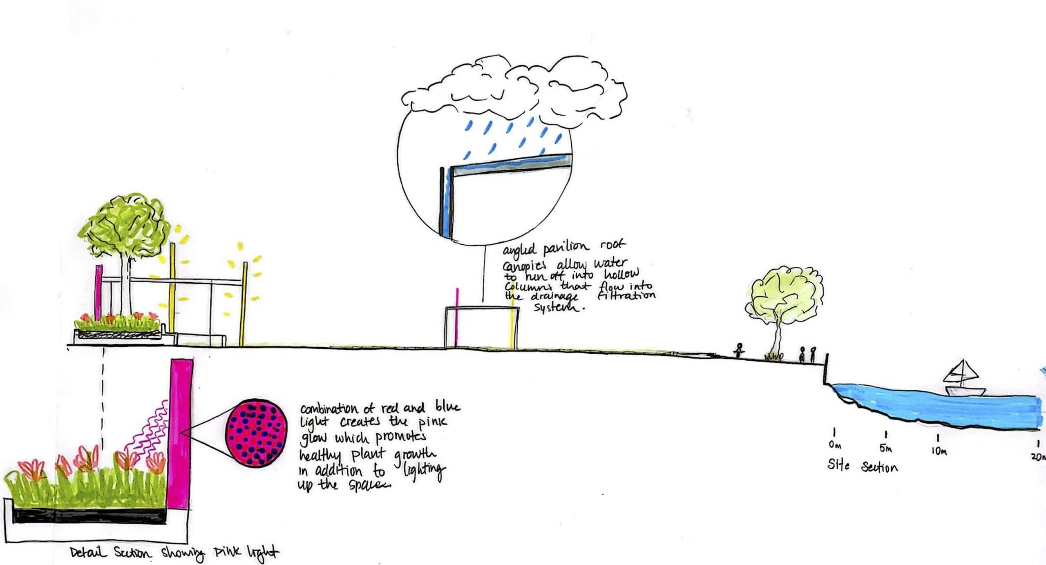
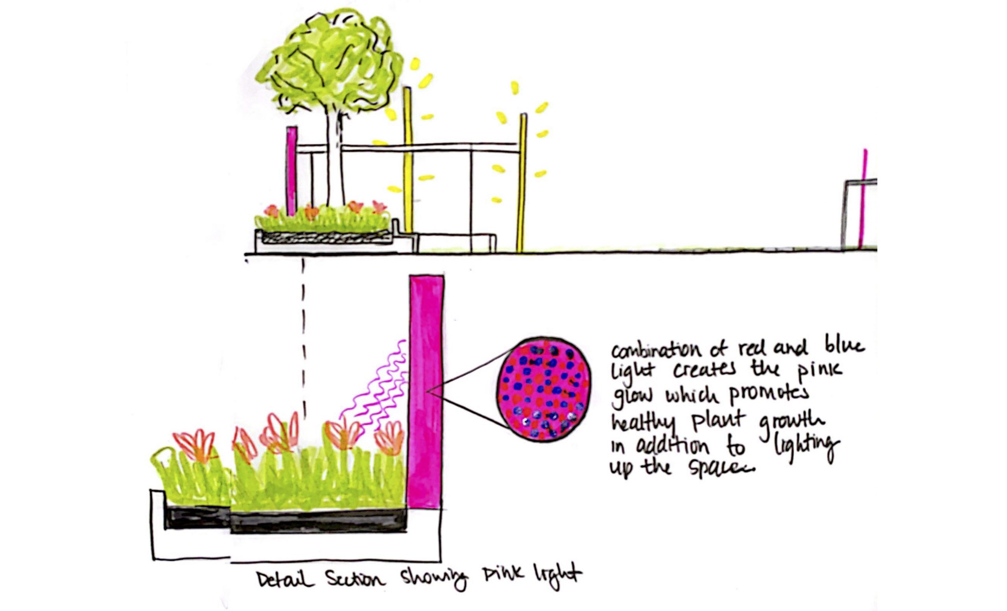
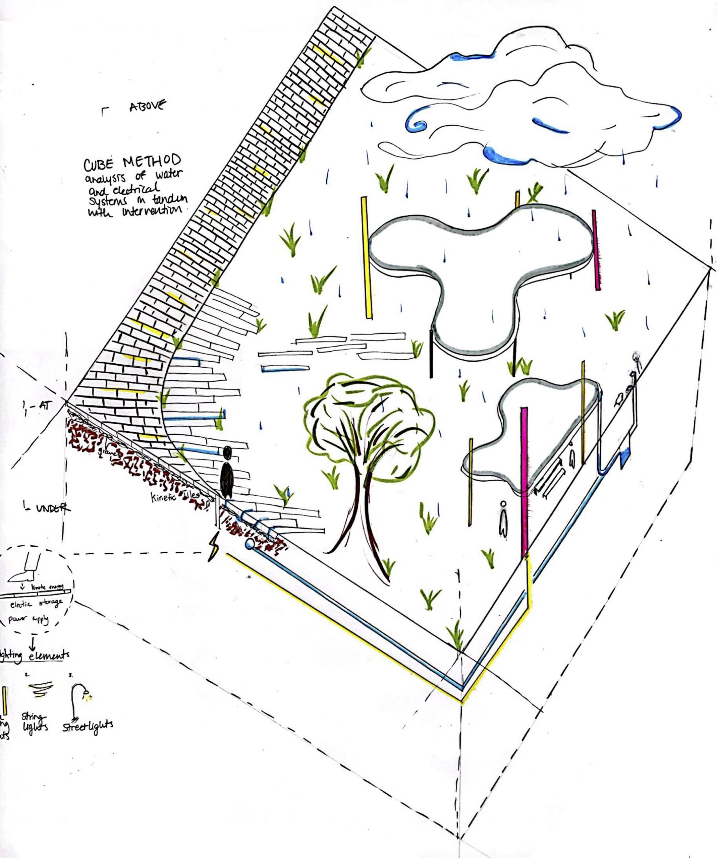


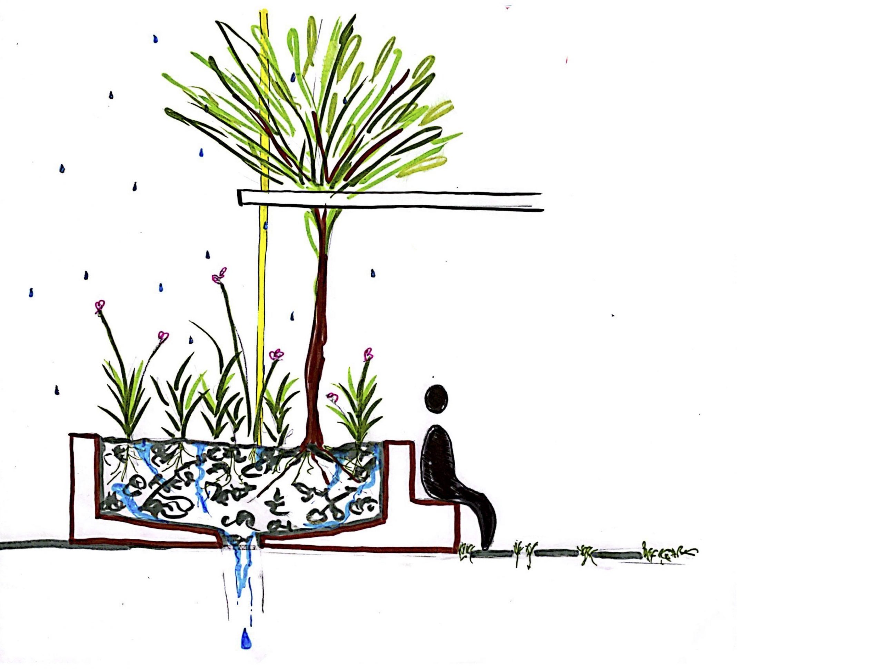
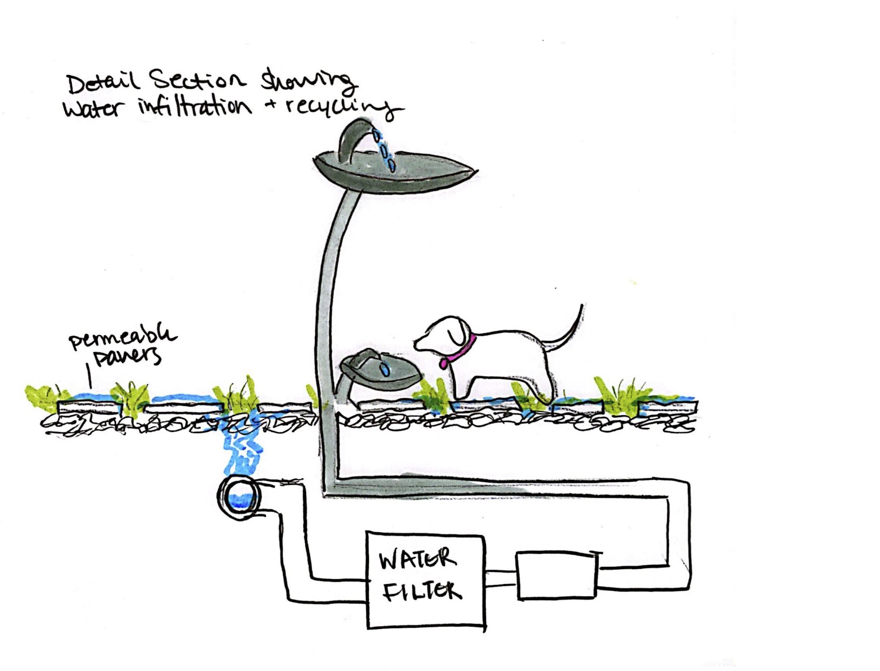
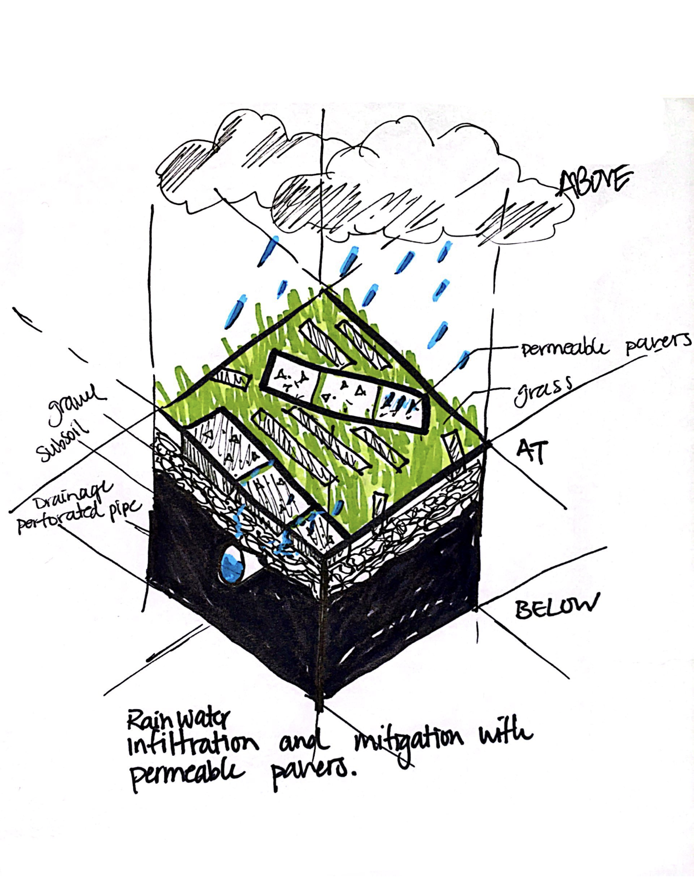
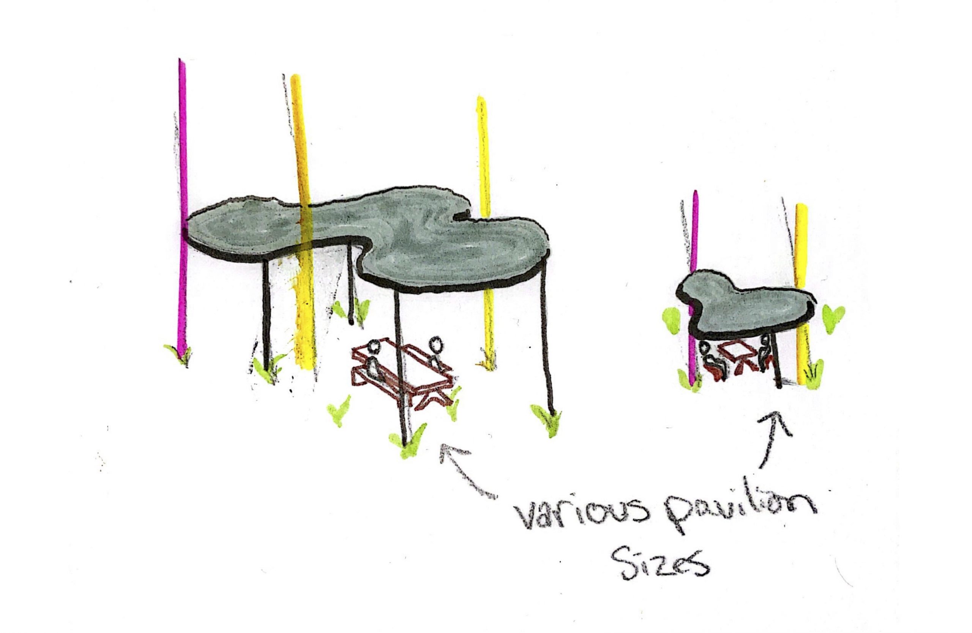
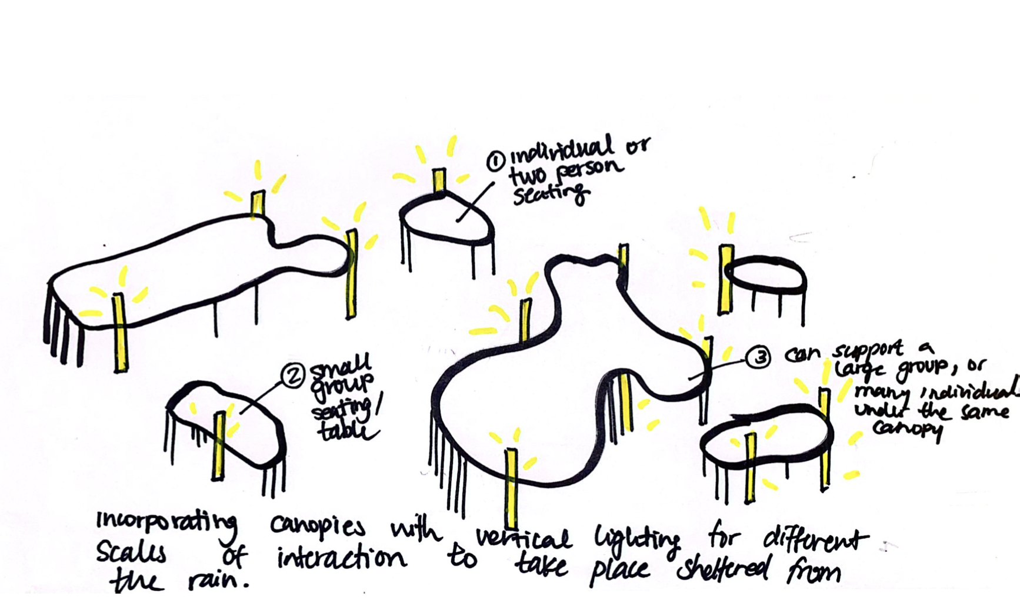
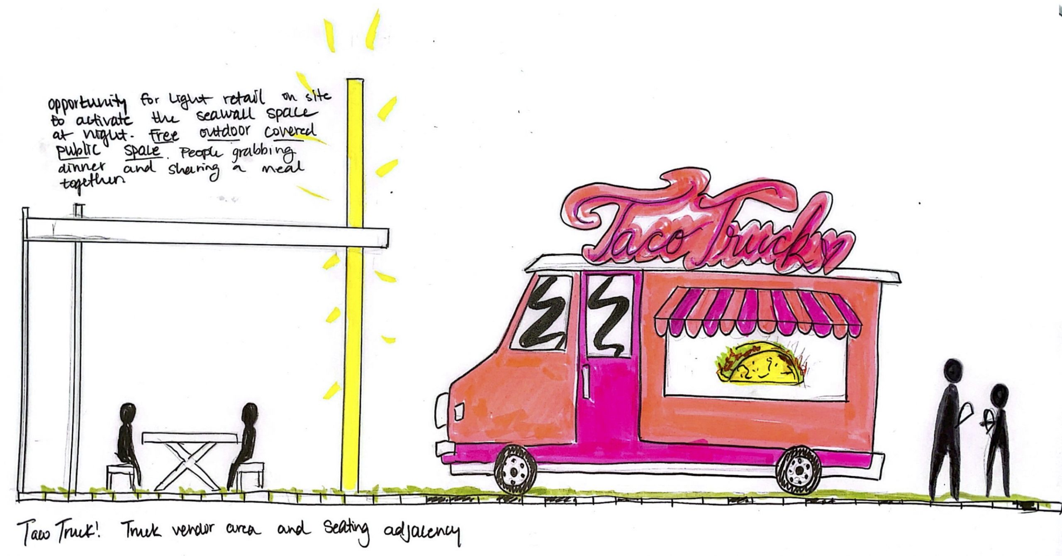


additional content from mid pinup:





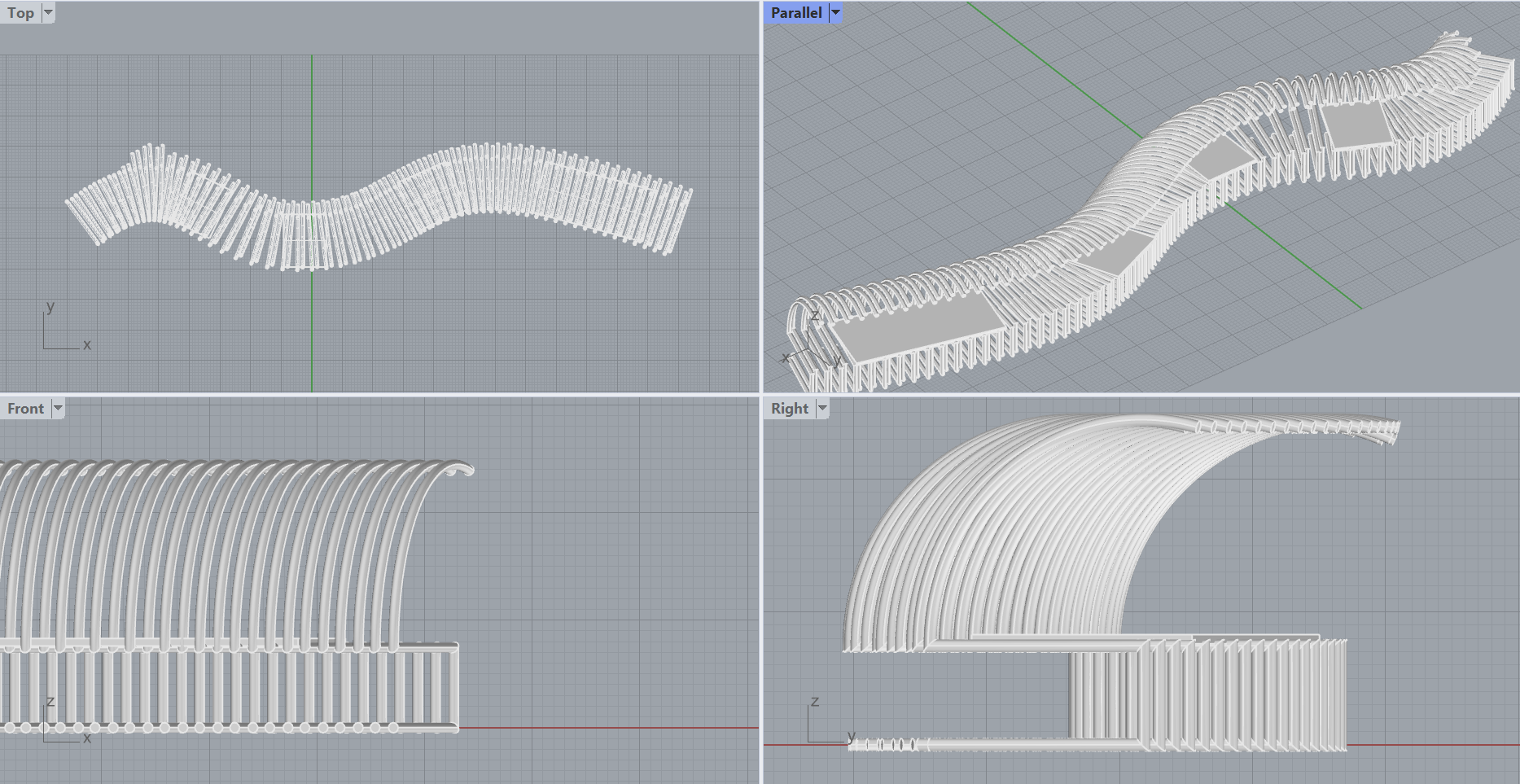



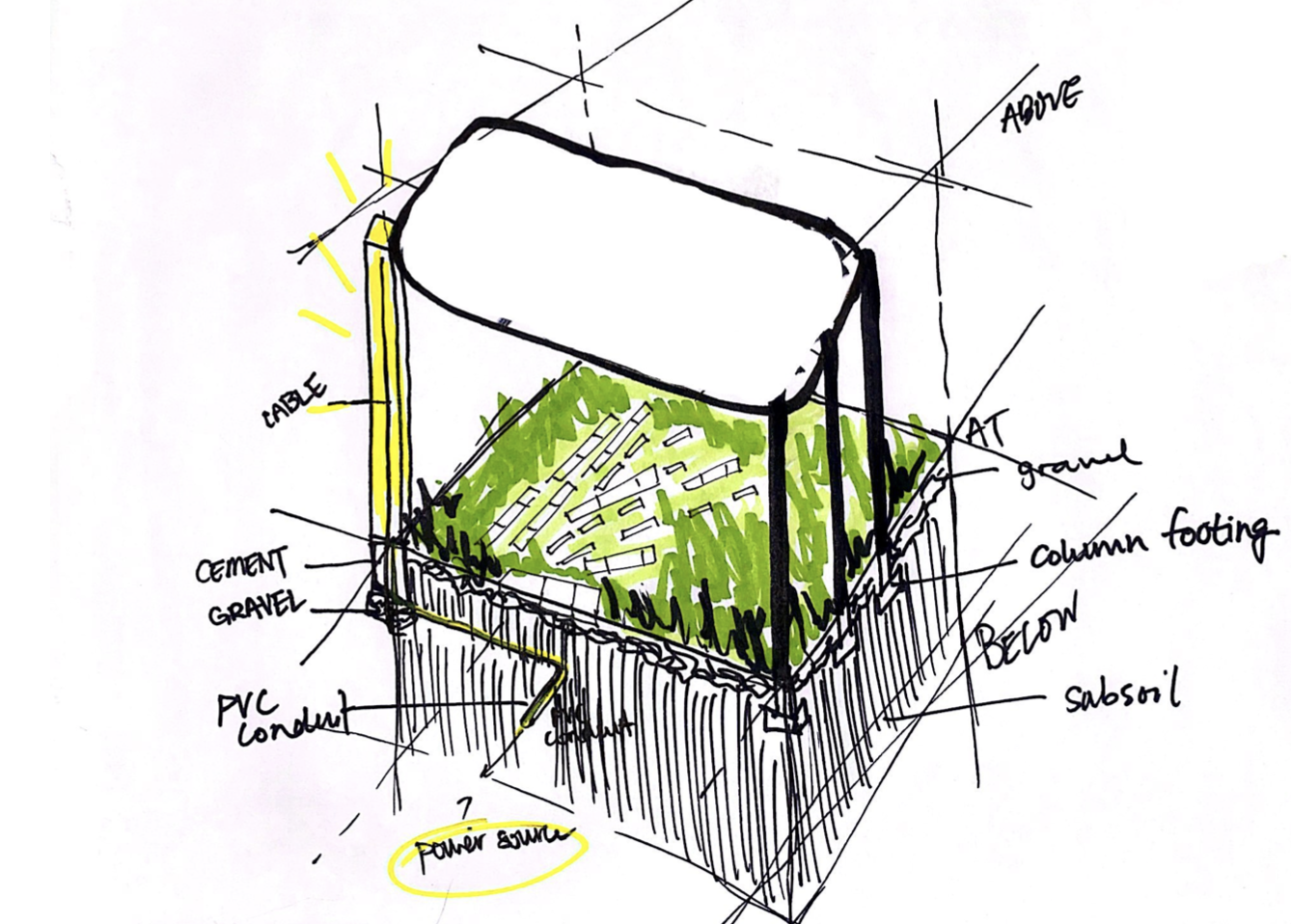

















additional content from mid pinup:










Coal Harbour / West End Analysis



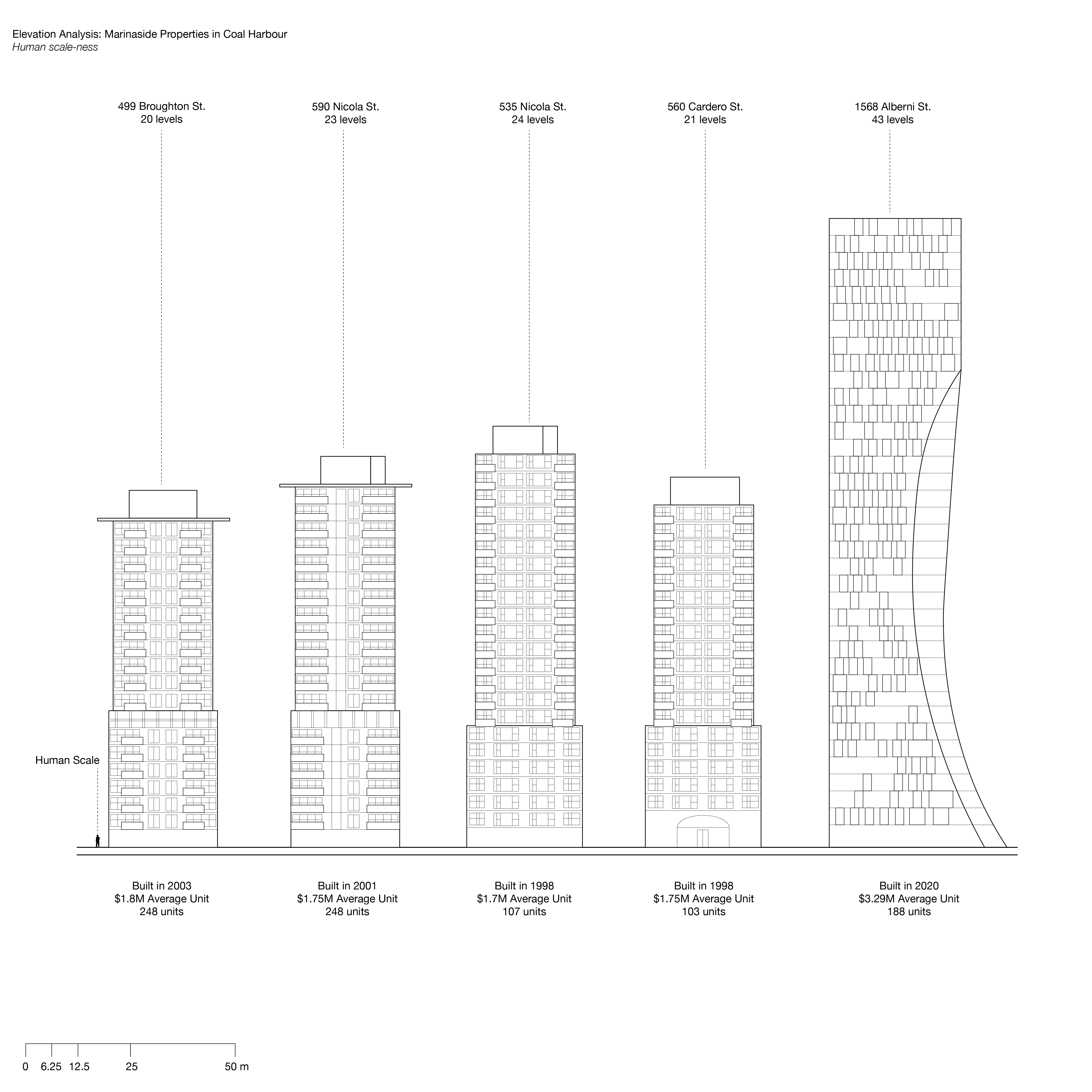
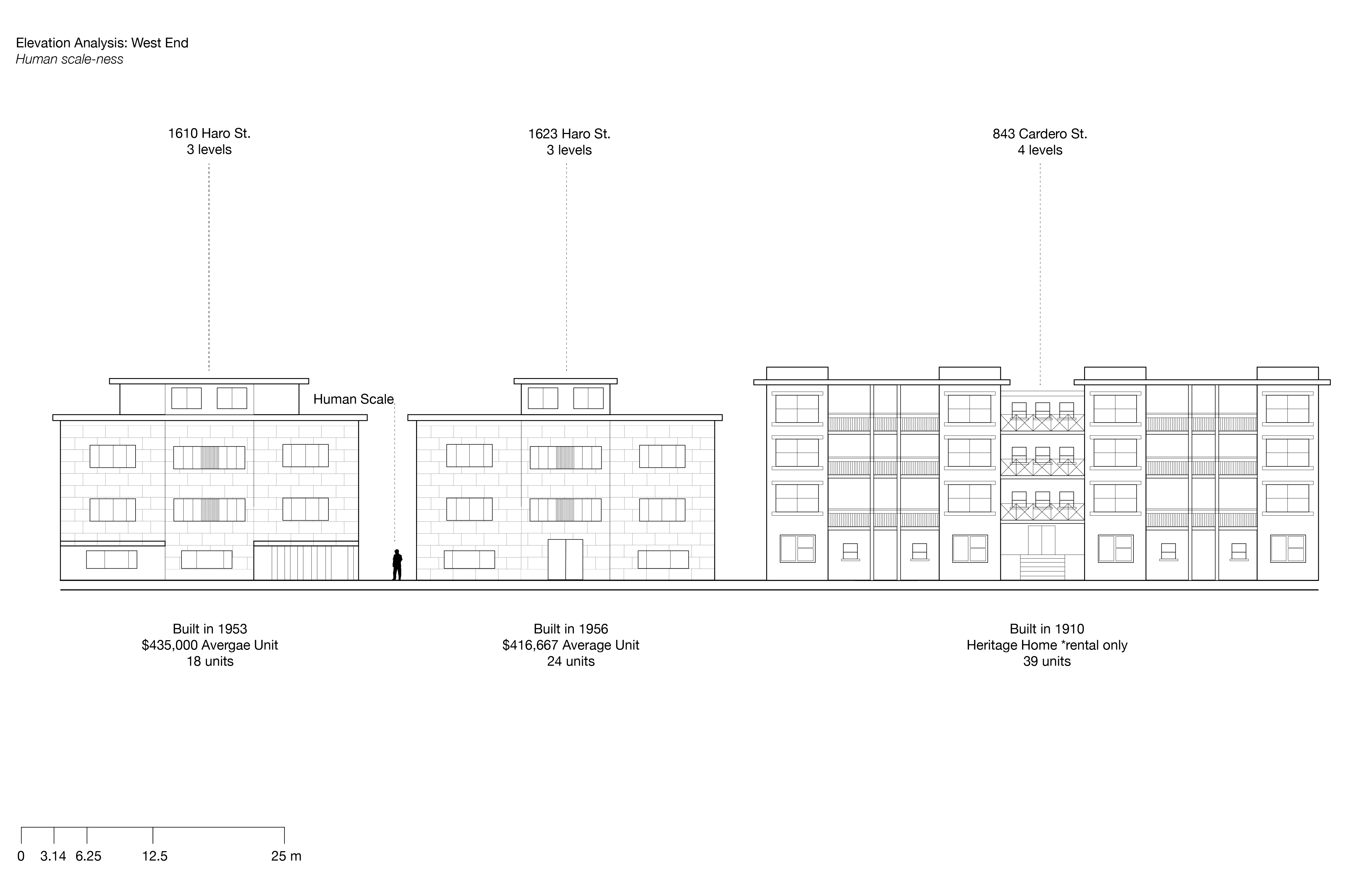



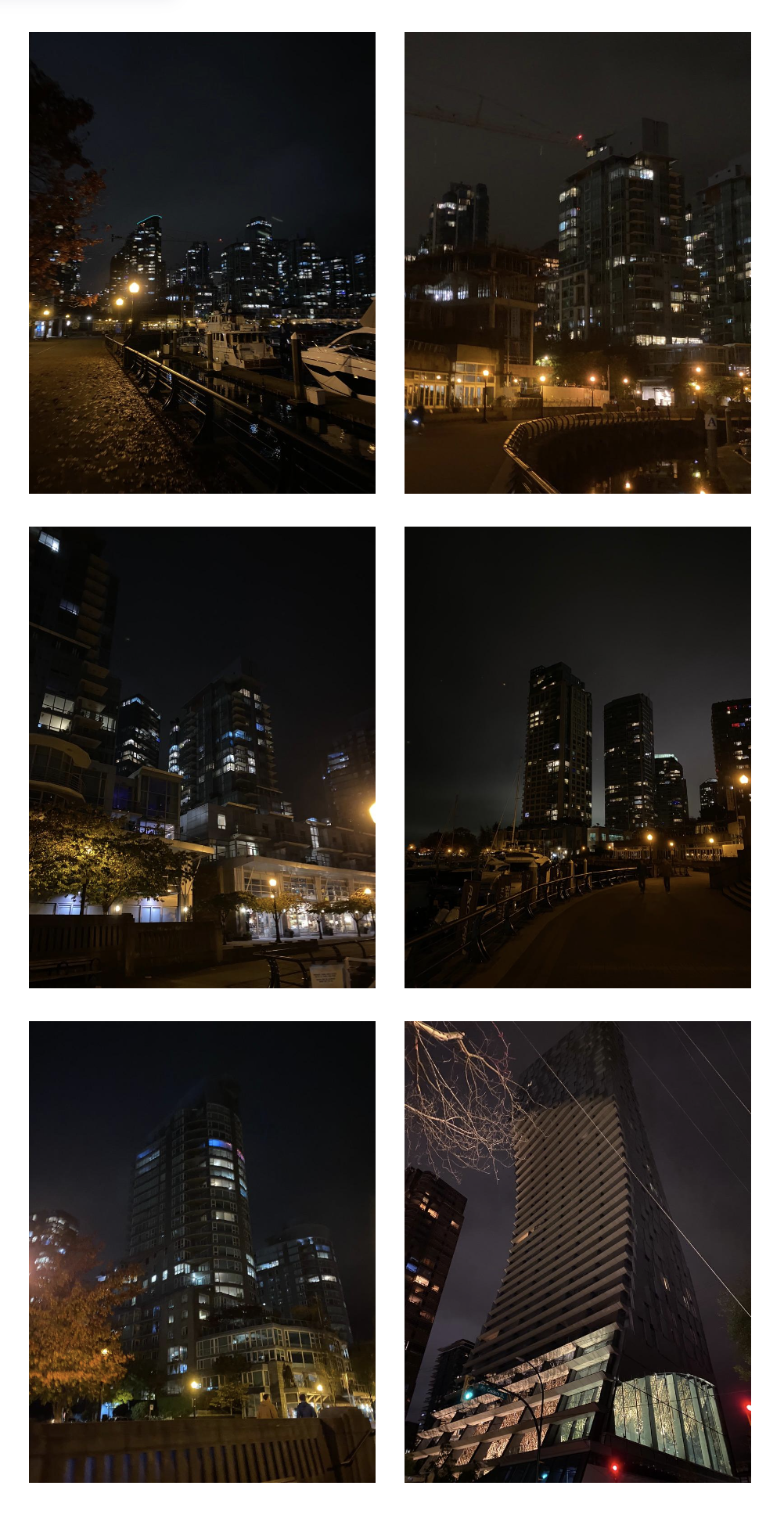
Base Plan
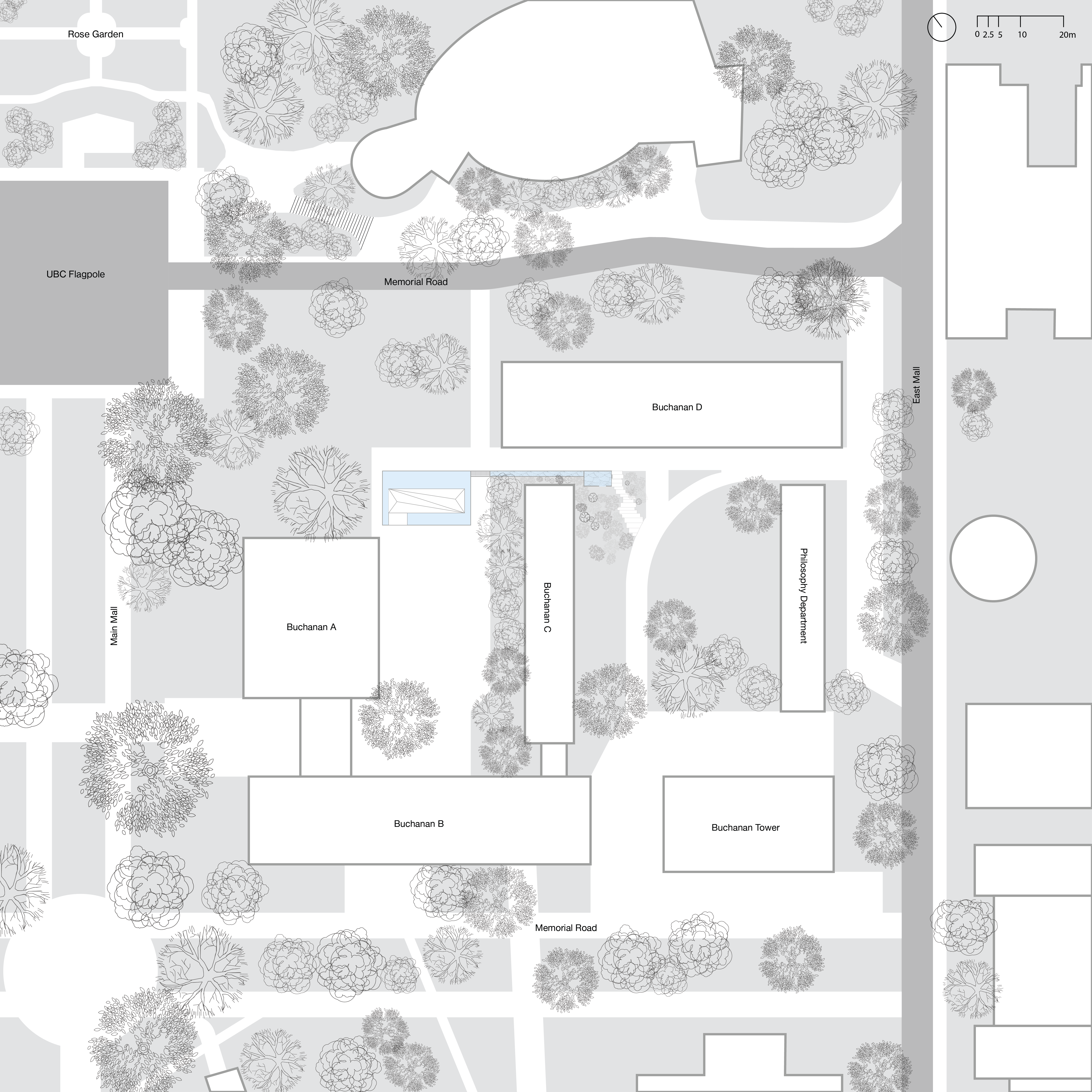
Diagrammatic Isometric
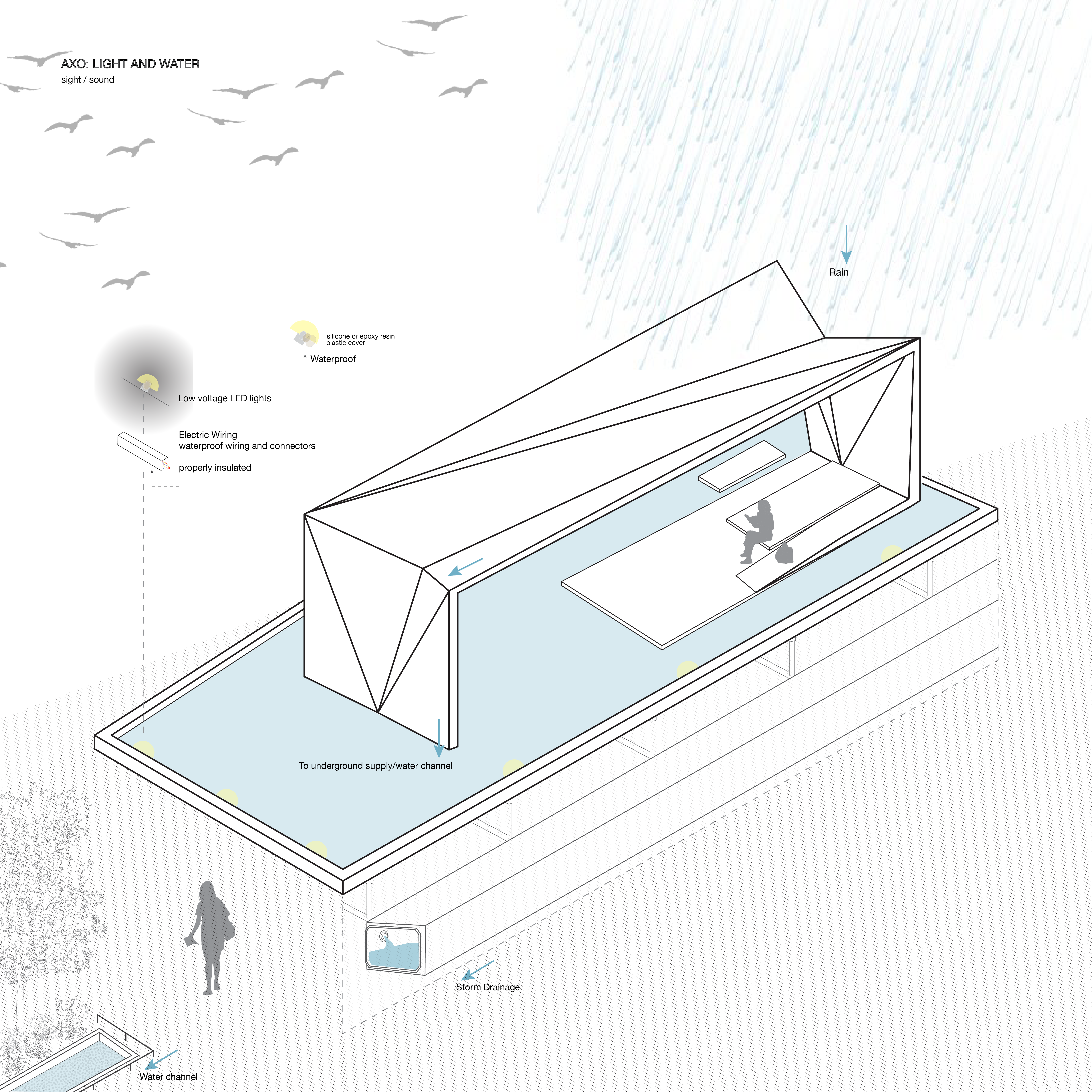
Detail Plan focusing on water drainage and electricity
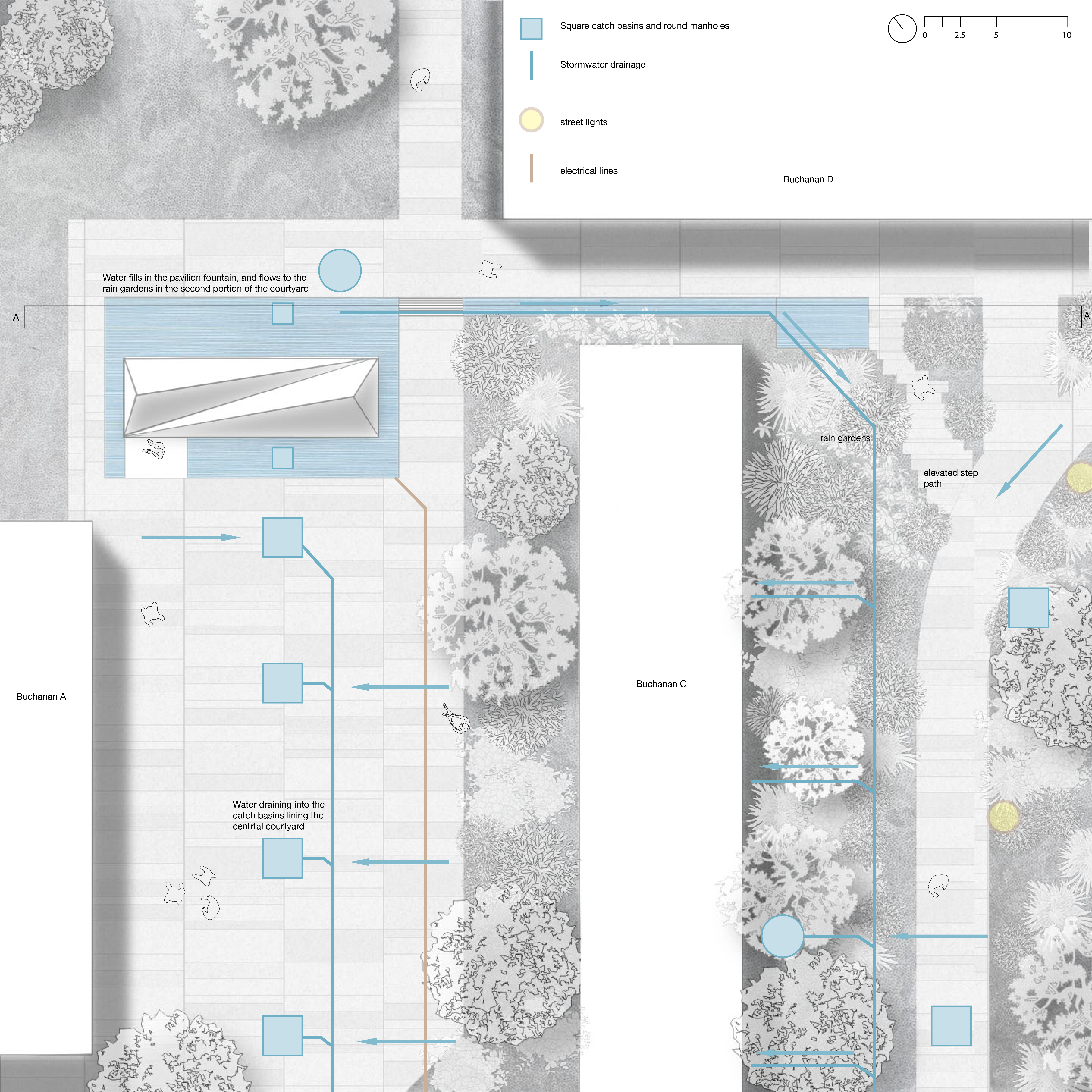
Detail Section

Nitobe Garden

Spanish Banks

This past summer I worked at the Venice Biennale and lived in a neighbourhood in the south east side of Venice called Castello. While only spending three months there, it is a place I quickly came to call home. The street I lived on— an uncommonly wide residential street— was always packed with people dining and chatting in the restaurant just downstairs, or lining up down the block for performances, dances, and movie screenings put on by the Biennale at the performing arts theatre.
On a neighbourhood scale, the lagoon opens onto the Adriatic Sea, and much more boat traffic is seen— from the vaporetto sea bus transportation, private boats residents use, to the navy boats and yachts docked on the sea wall. The lack of green in the drawings attests to the lack of public green infrastructure in the city. Aside from private courtyard access and apartment building gardens, some of the only large green space parks are on the private grounds of the Venice Biennale Giardini— which for a large portion of the year when the exhibitions are running require a fee to enter.
The city diagram explores the experiential qualities in a daily commute— by the water, between narrow buildings along the canals, over bridges to the garden gates. Noting distinct moments and changes in the urban fabric moving towards the Biennale Giardini.
