
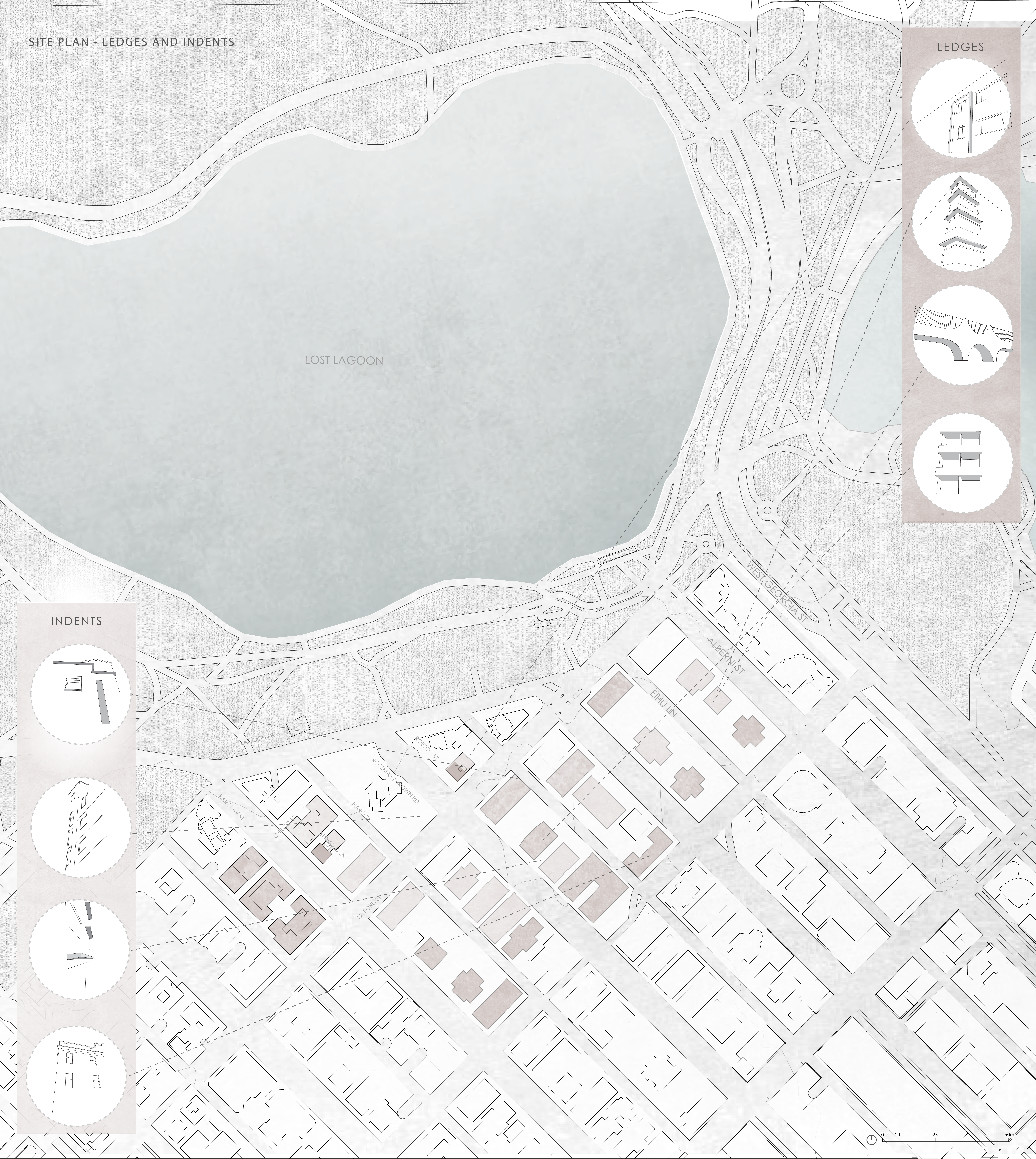

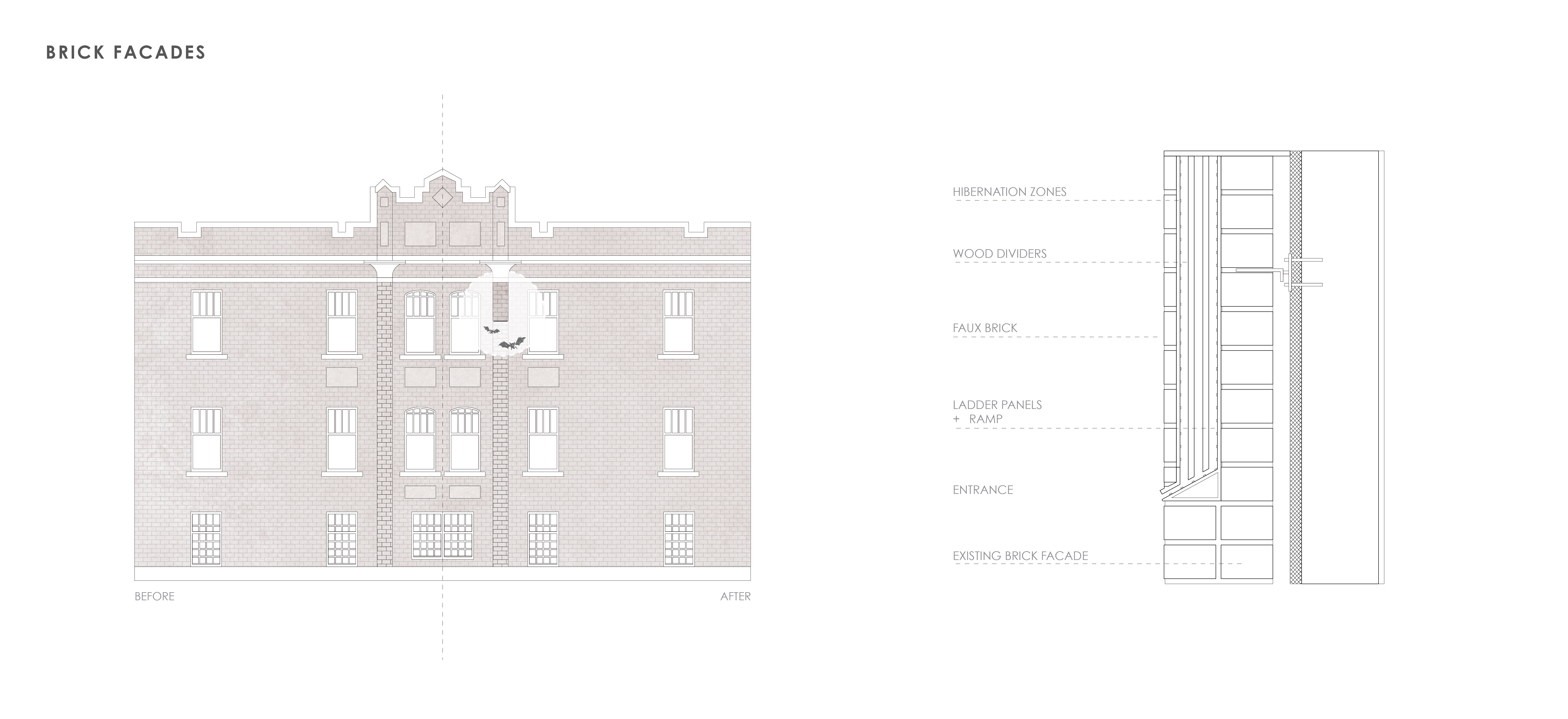



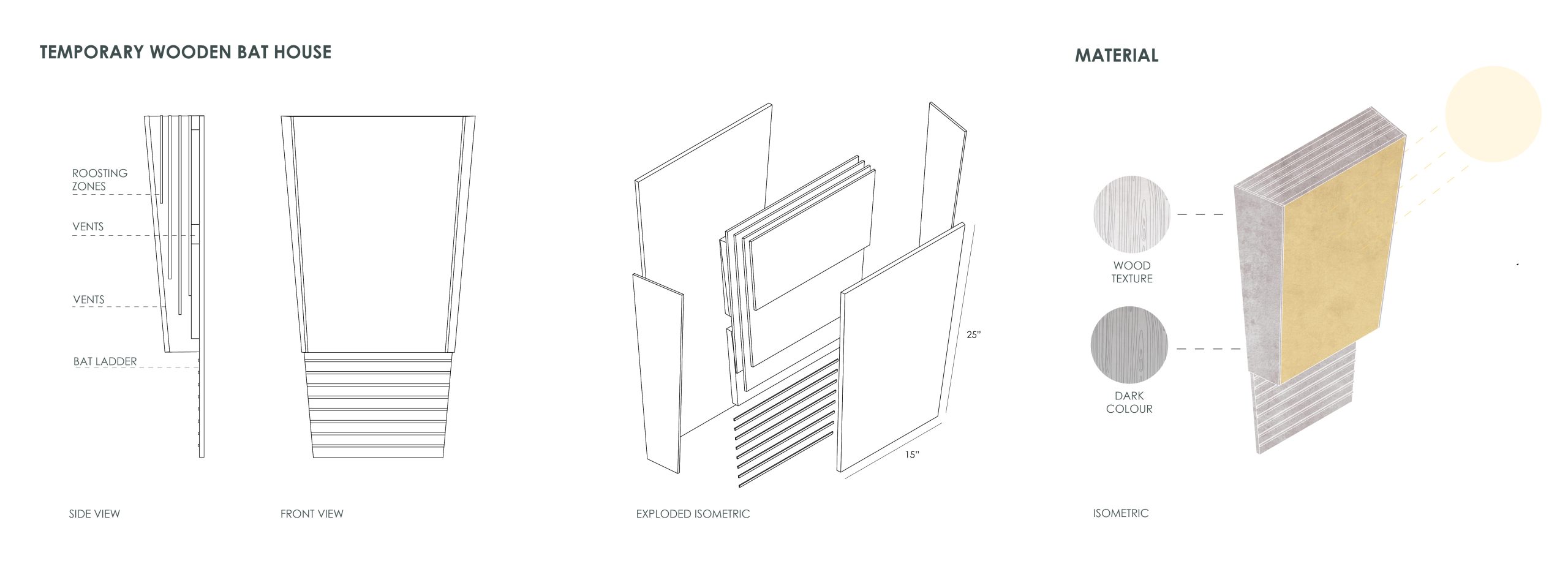


Please review our research and the sketches that informed the development of our design
https://miro.com/app/board/uXjVNGOz-wE=/?share_link_id=232053429519










Please review our research and the sketches that informed the development of our design
https://miro.com/app/board/uXjVNGOz-wE=/?share_link_id=232053429519



After analyzing the open space, urban form, and infrastructure of the Buchanan Courtyard at the University of British Columbia, we chose to focus on sun and shade paths, the solar gain, and seating. Additionally, we considered the drainage, storm water management, and its relationship to the biodiversity on site.

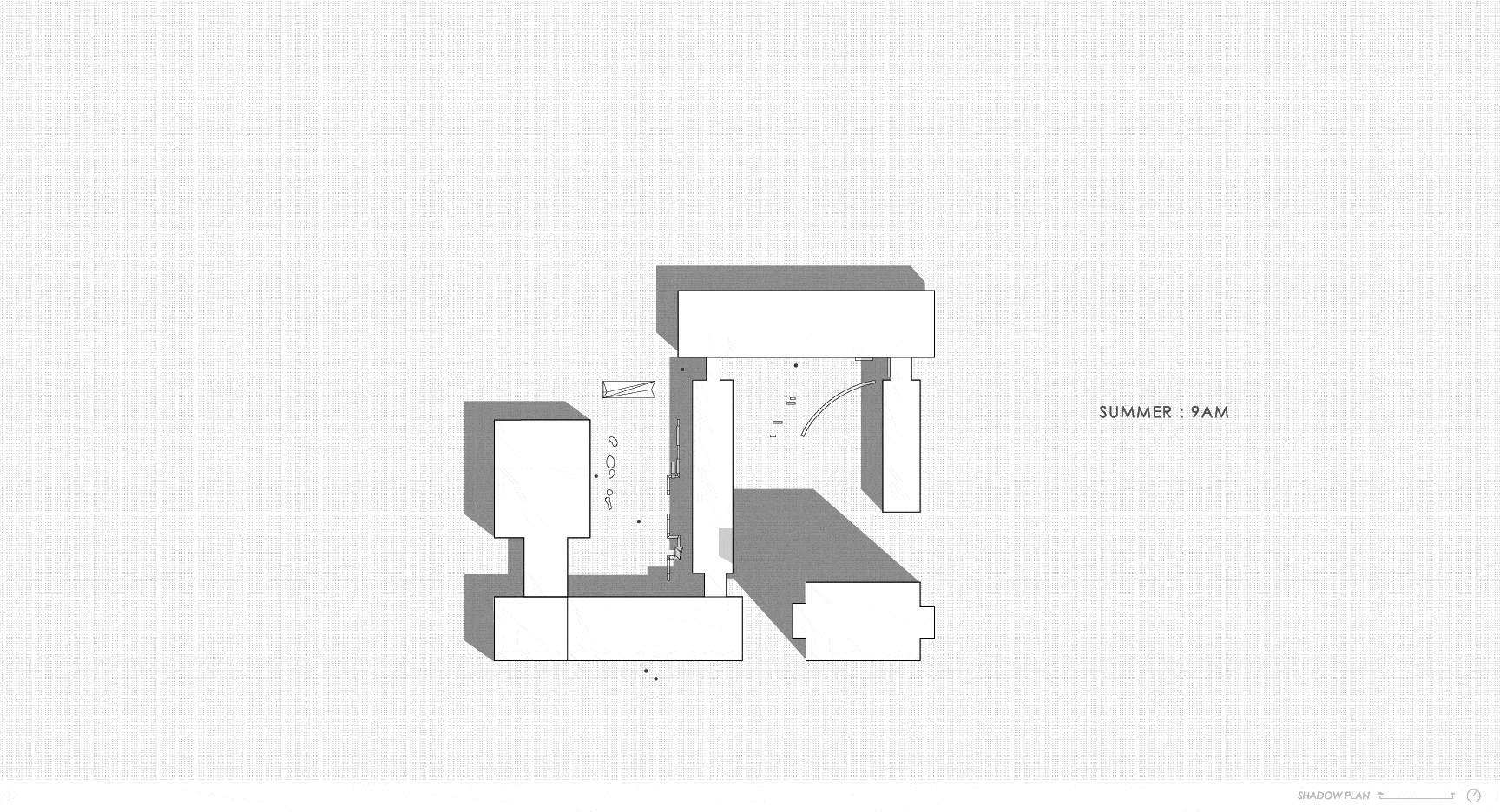





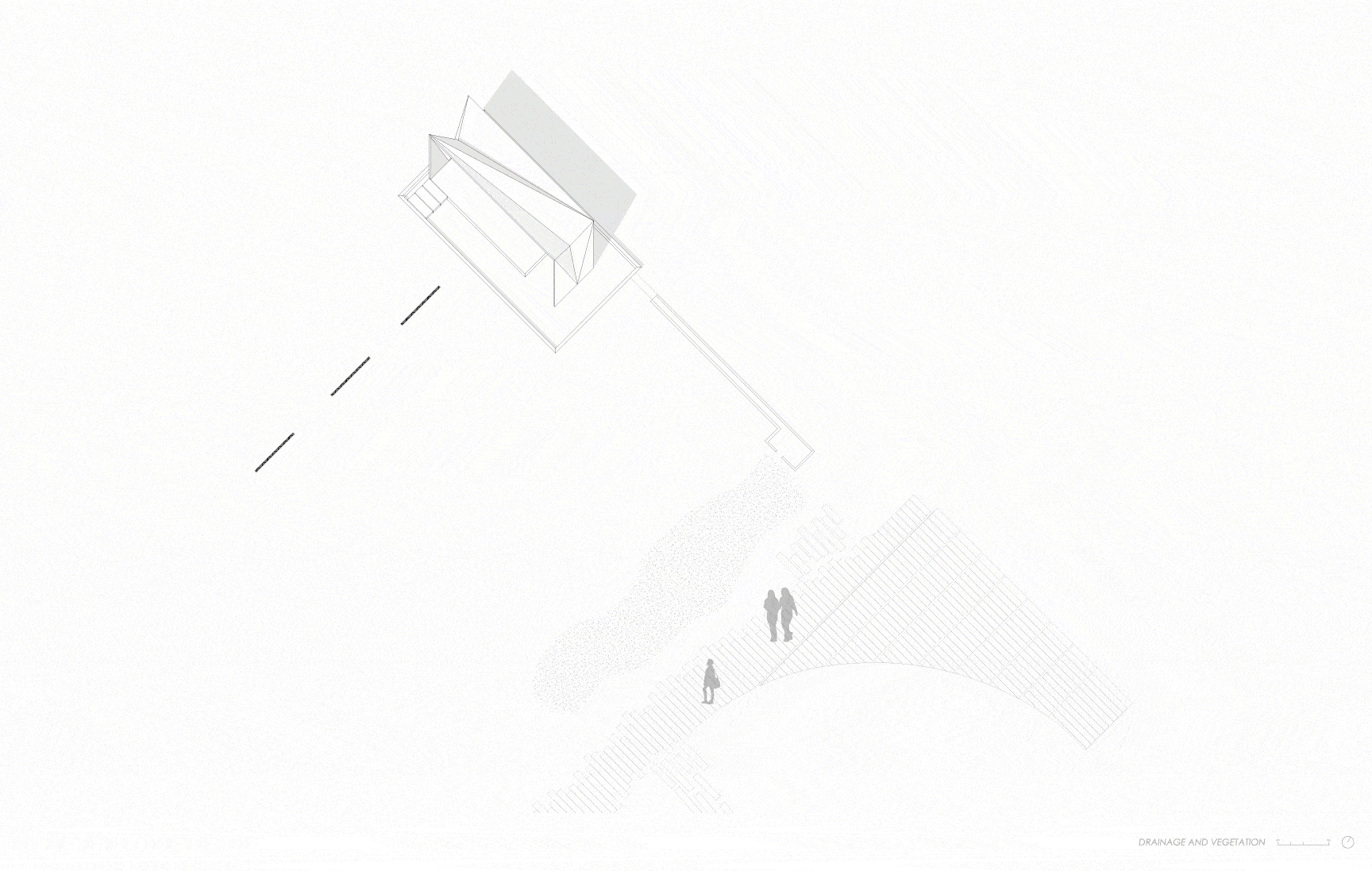
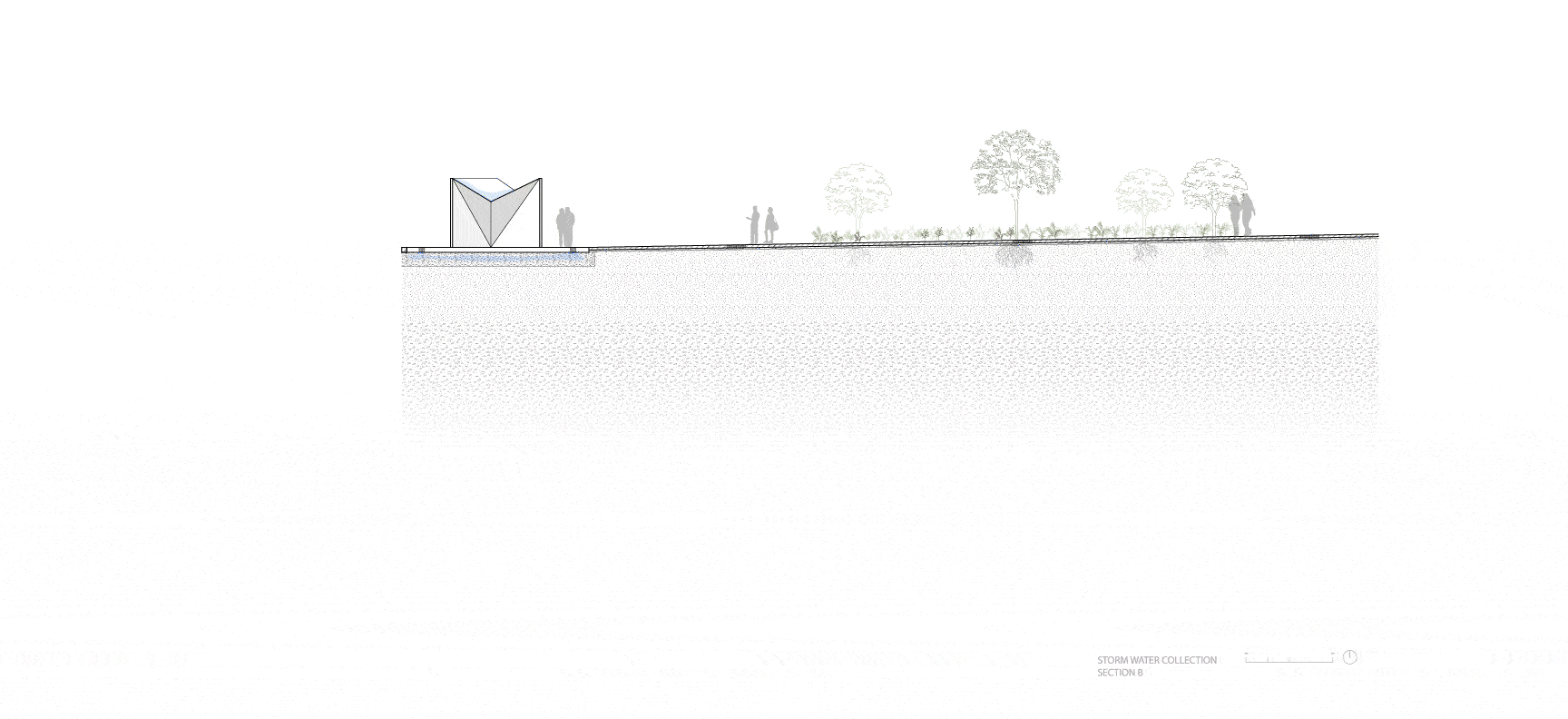
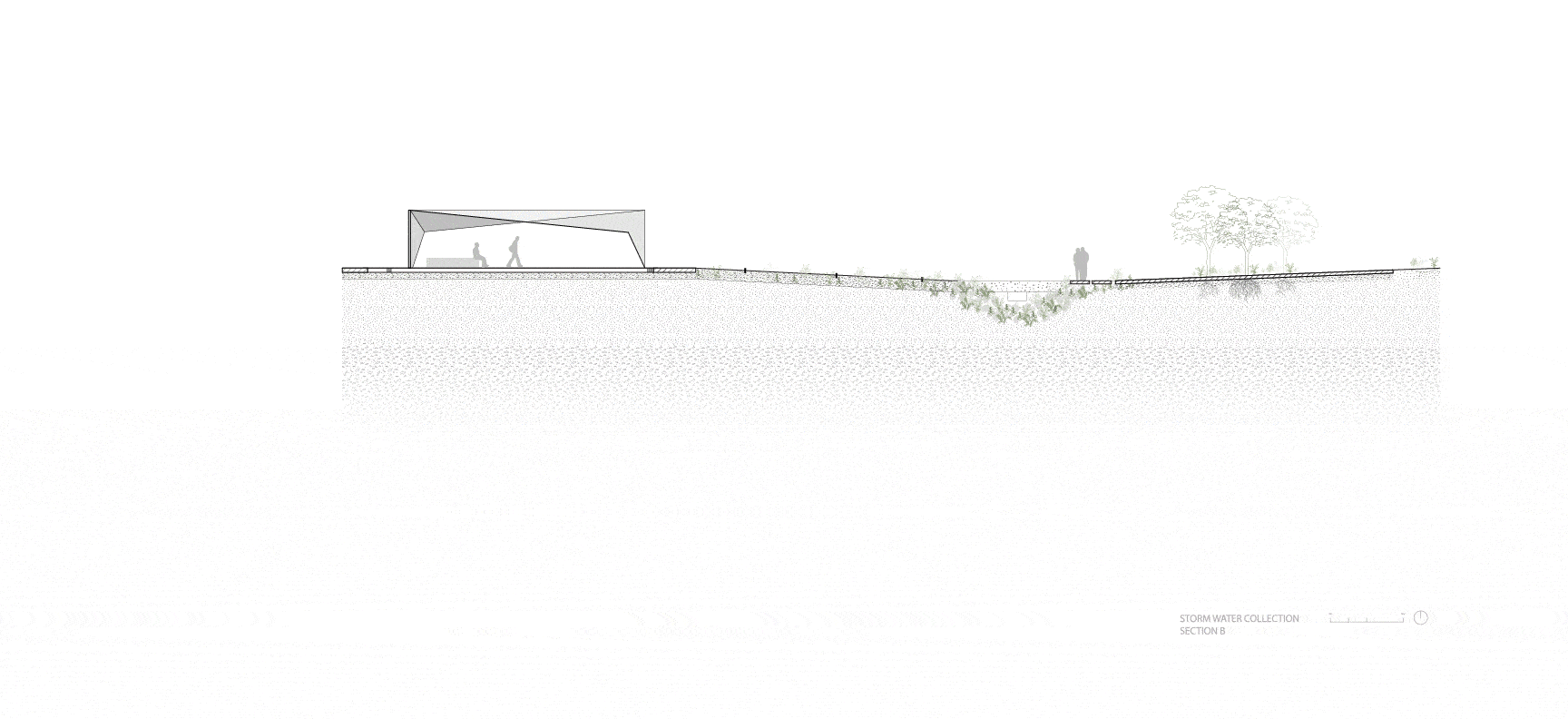
OUR SITE SKETCHES AND PRELIMINARY WORK:
https://miro.com/app/board/uXjVNb0UGp4=/?share_link_id=97418115599
Discovering Nitobe Through Sound:
Exploring Hard/ Soft -scapes with pen and watercolour

Topography

Site Sketches/ Notes
 .
. 
Multi-Scape Sensory List

Discovering Spanish Banks Through Sound:
Exploring Hard/ Soft -scapes with pen and watercolour

Topography

Site Sketches/Notes


Multi-Scape Sensory List

PLAN
SECTION
AXONOMETRIC DIAGRAM
COLLAGE


