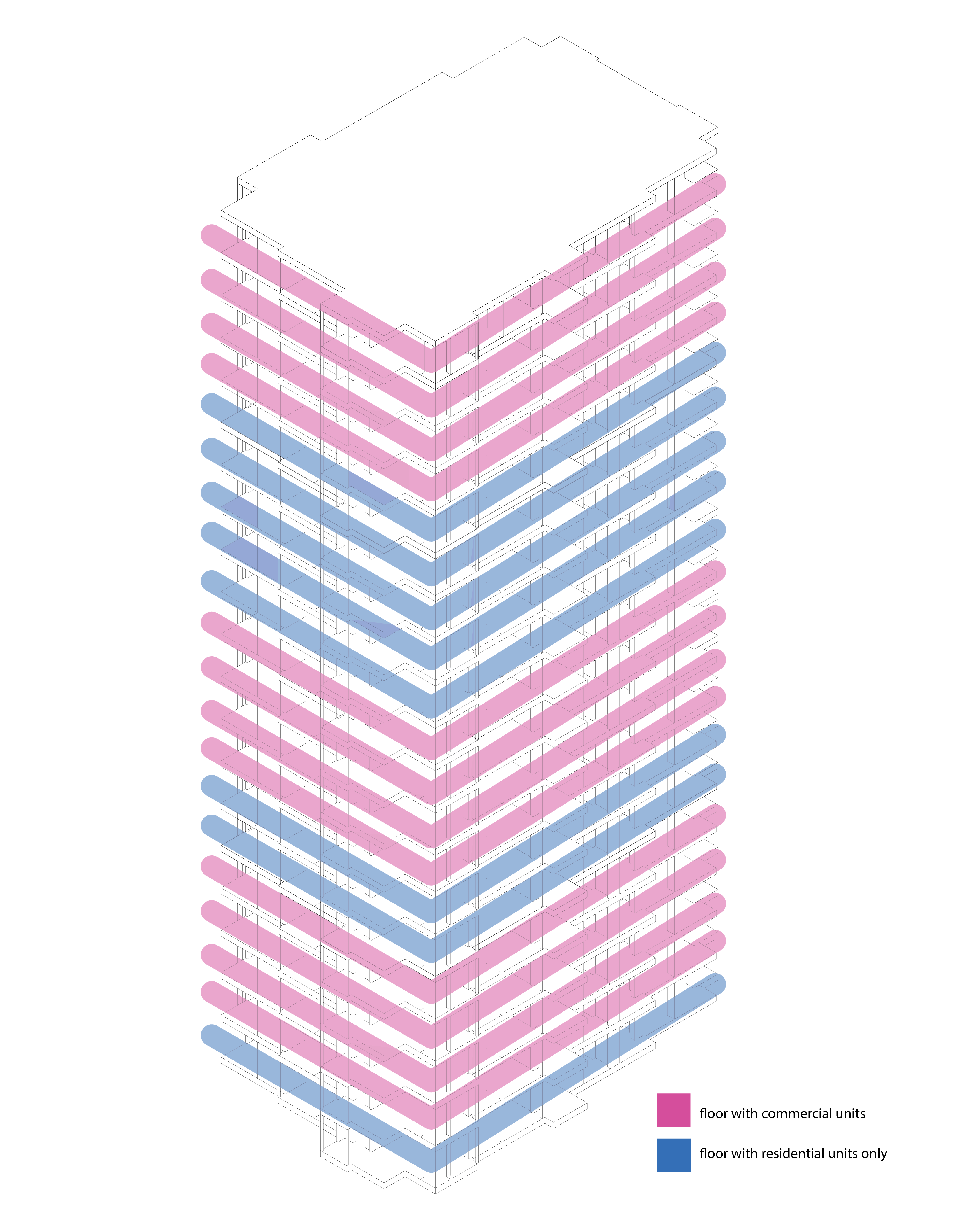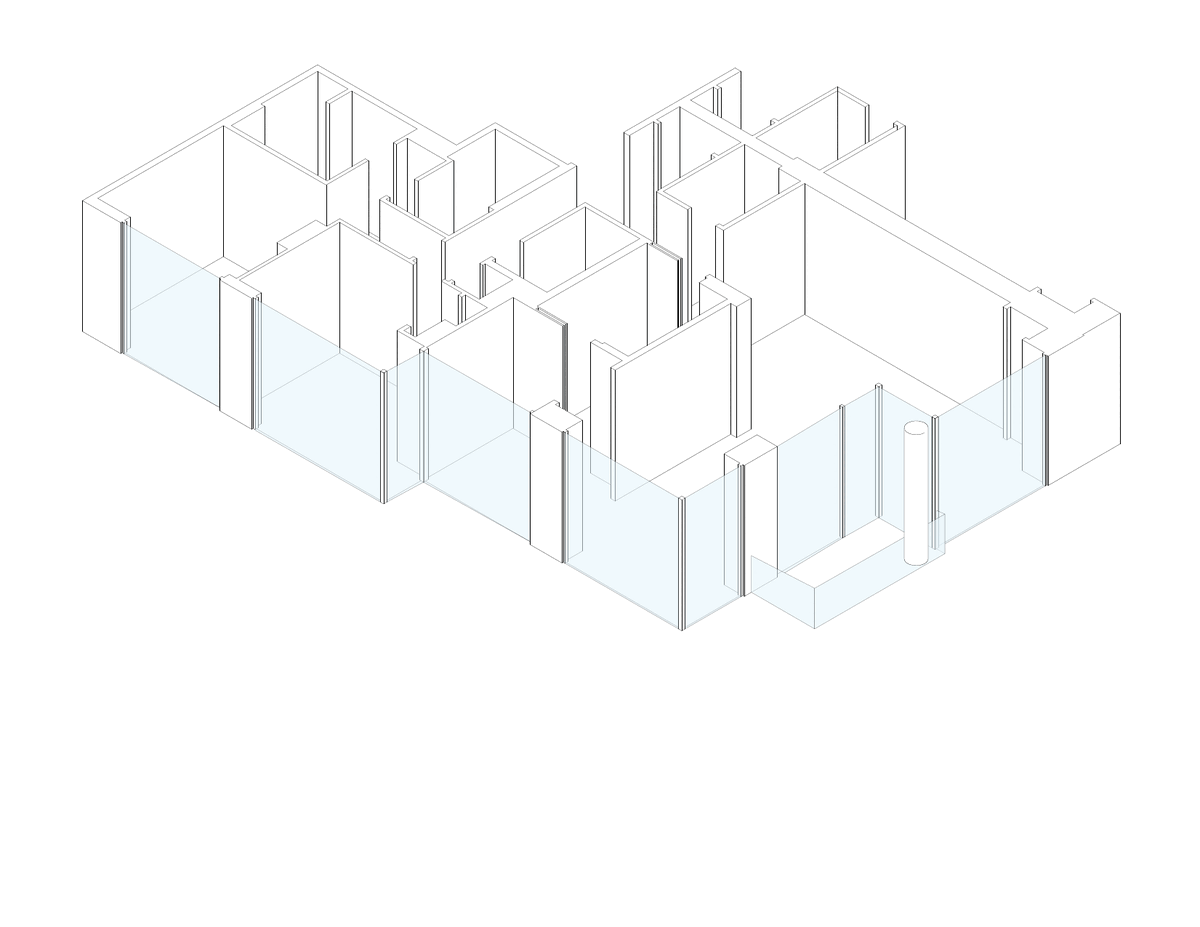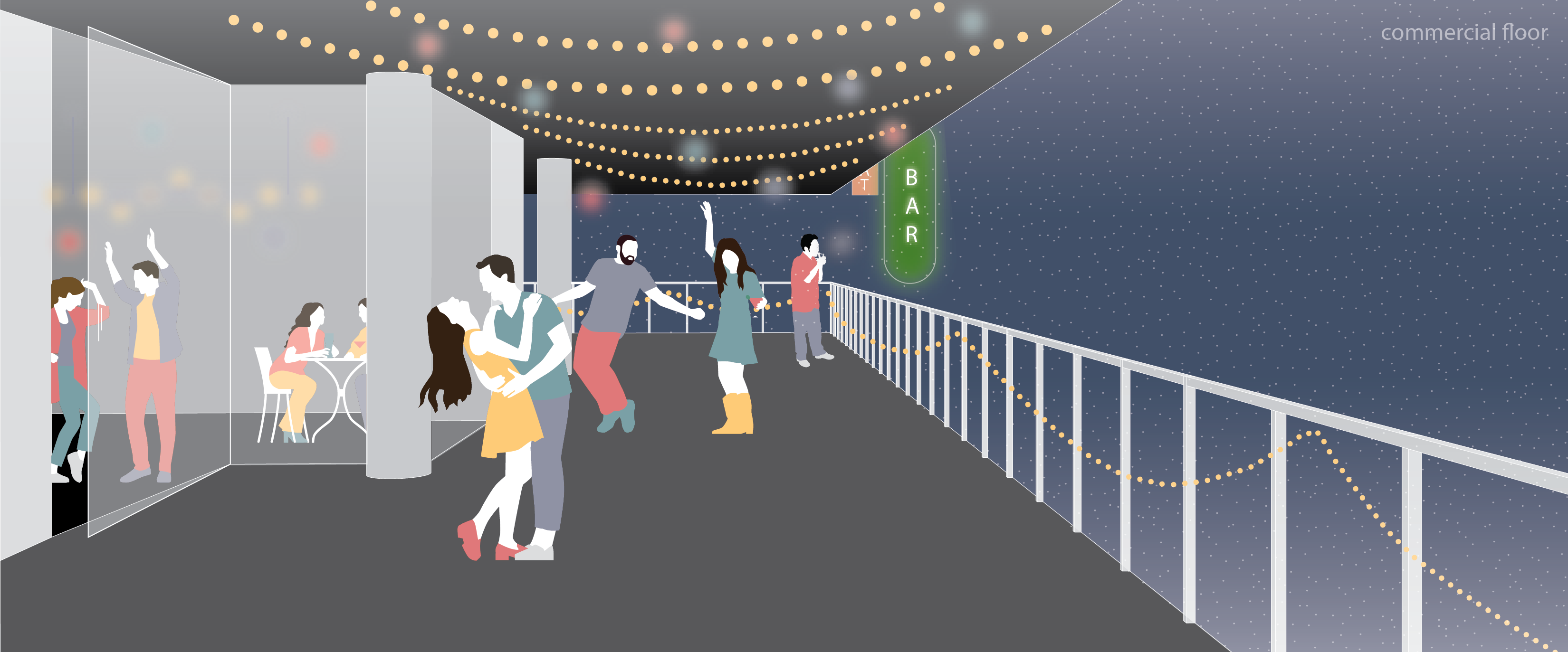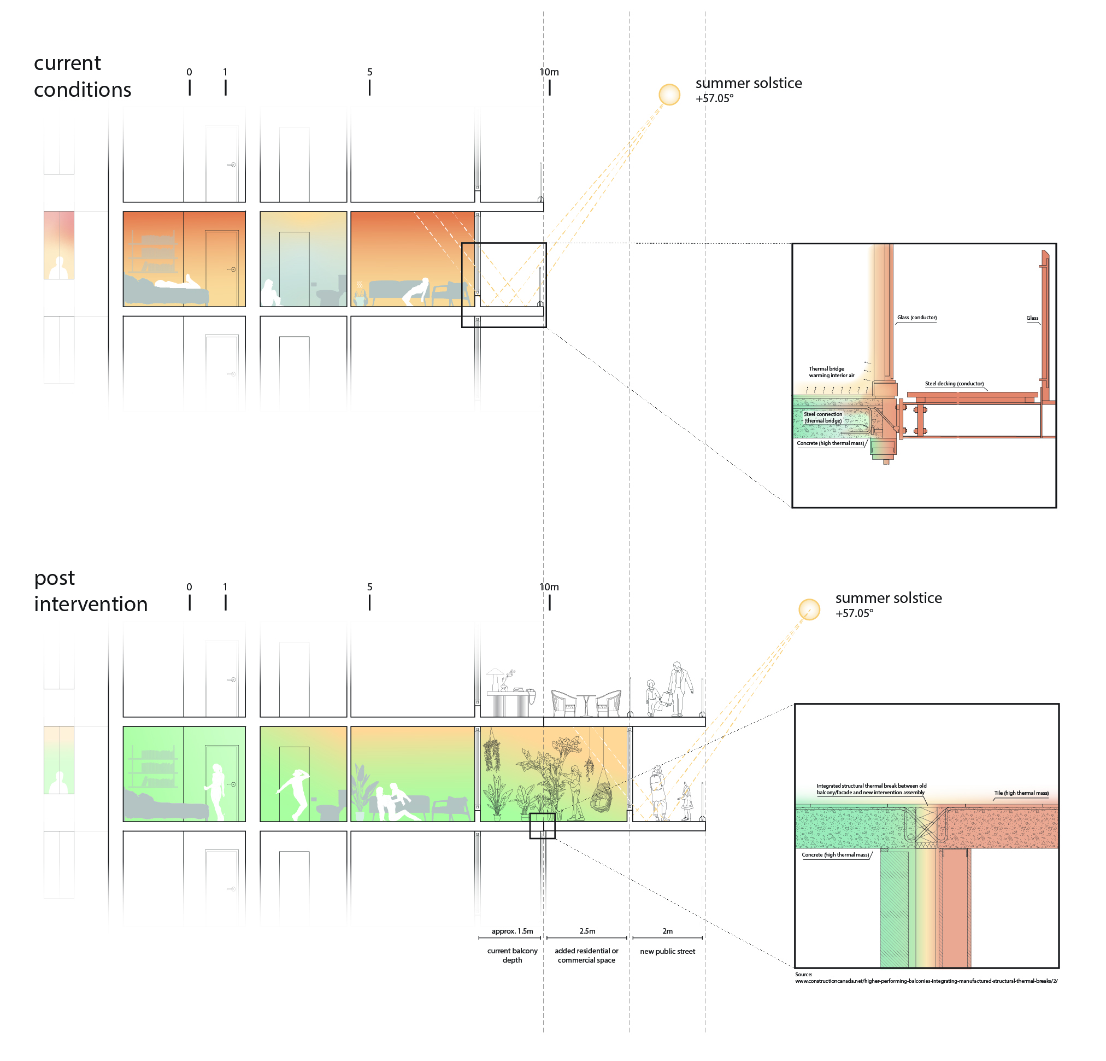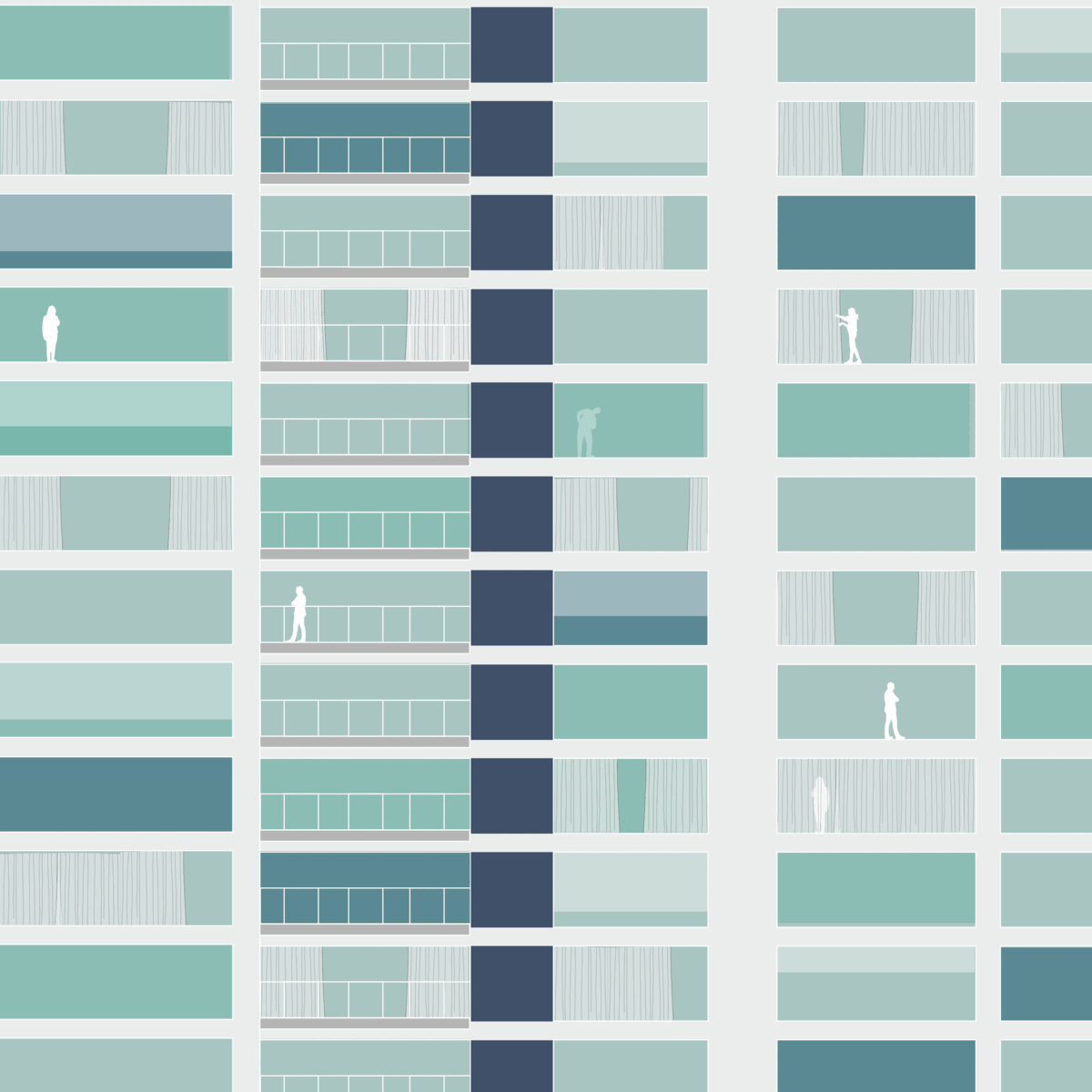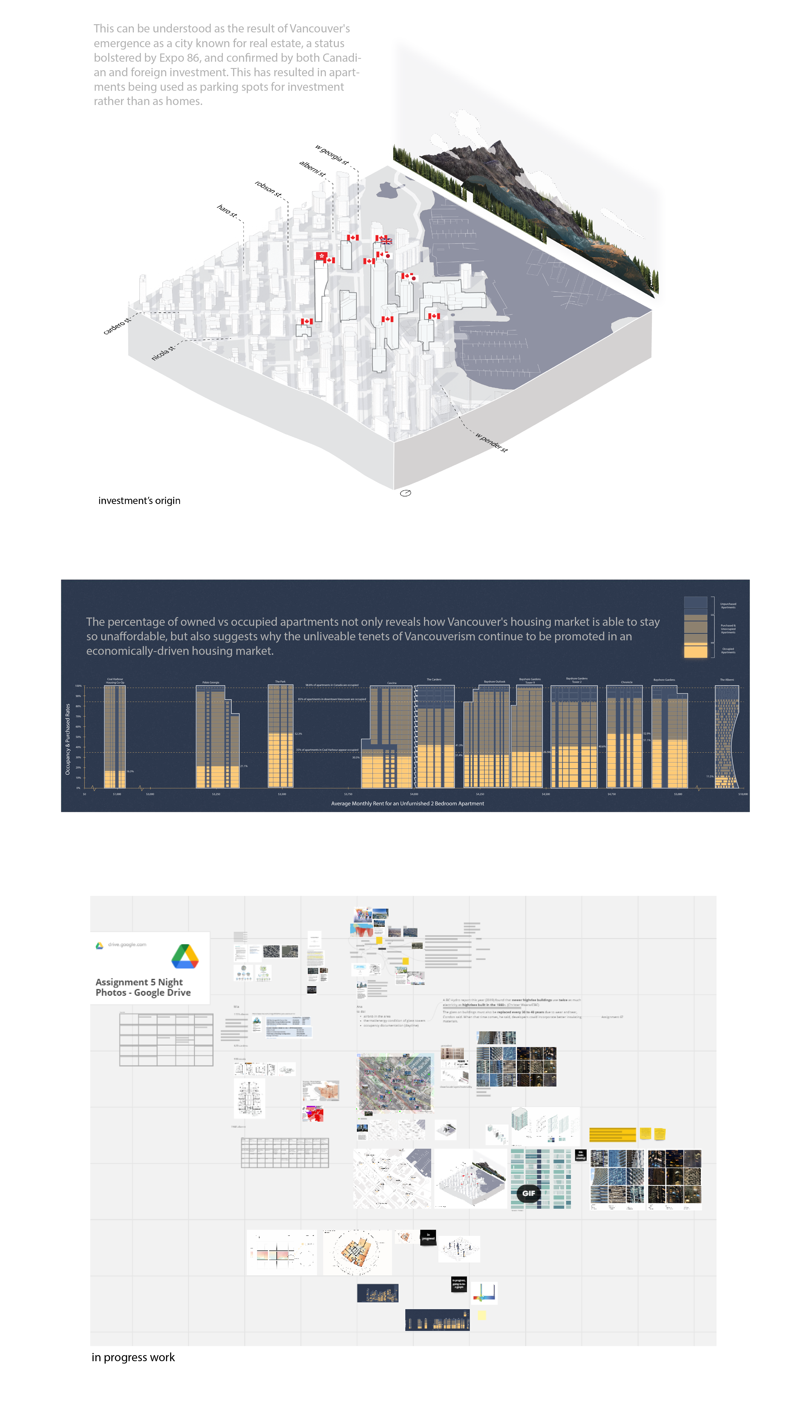Through our prior investigations of Coal Harbour in Assignment 5, we developed a critique of the architectural manifestations of speculative finance. Considering the “Vancouverism”-style glass tower typology that is now ubiquitous in the neighborhood, we found that the architecture serves primarily as a vehicle for capital, resulting in housing units that are:
- disengaged from the urban fabric
- unlivable and unsustainable, as thermal comfort and environmental sustainability are sacrificed for commodifiable views (Schmunk, 2023)
- often unoccupied, as many units serve as secondary homes or investments rather than housing (Fumaro, 2023).
Furthermore, the condos are not only deeply impractical, but also have a particularly short life cycle, as experts estimate that glazed facades require retrofitting between 15 and 30 years after construction. These repairs could prove to be extremely expensive for building owners and homeowners, with more comprehensive retrofits costing millions of dollars (see drawing for sources).
 This leads us to our proposal of an external “second skin” to Vancouverism-style high-rises in Coal Harbour. Taking into account the fact that these buildings will require expensive modifications regardless, we propose adding an external structure to apartment buildings that will provide a new facade without requiring major modifications to the existing architecture. The new facades, in addition to adding square footage to the building, will be paired with a conversion of unoccupied apartments into mixed-use spaces: either commercial (small business) or a public third space. This structure will shade apartments, add greenery to the facade, and create a public “street” along the exterior of previously inaccessible apartments. These new commercial spaces will be converted from existing apartments that were purchased as investment properties. The city of Vancouver will purchase these apartments from investors at a tax-free incentivized cost based on the fact that investments are not going to pay off in the long run due to envelope repairs that are needed in the future (Kholstedt, 2019).
This leads us to our proposal of an external “second skin” to Vancouverism-style high-rises in Coal Harbour. Taking into account the fact that these buildings will require expensive modifications regardless, we propose adding an external structure to apartment buildings that will provide a new facade without requiring major modifications to the existing architecture. The new facades, in addition to adding square footage to the building, will be paired with a conversion of unoccupied apartments into mixed-use spaces: either commercial (small business) or a public third space. This structure will shade apartments, add greenery to the facade, and create a public “street” along the exterior of previously inaccessible apartments. These new commercial spaces will be converted from existing apartments that were purchased as investment properties. The city of Vancouver will purchase these apartments from investors at a tax-free incentivized cost based on the fact that investments are not going to pay off in the long run due to envelope repairs that are needed in the future (Kholstedt, 2019).
Precedents:
Bordeaux Modernist Social Housing by Christophe Hutin architecture, Frédéric Druot, Lacaton & Vassal
Vancouver Retrofit with Green Exoskeletons by Genta Ishimura
The following drawings use 590 Nicola as a case study for our proposal.
CITATIONS
Fumaro, D. (2023, August 30). Some new Vancouver condos held empty for years: internal city memo. Vancouver Sun. Retrieved November 28, 2023, from https://vancouversun.com/news/local-news/dan-fumano-some-new-vancouver-condos-held-empty-for-years-internal-city-memo.
City of Vancouver. (2023). “Green Grants”. City of Vancouver Sustainability Group. Retrieved November 28, 2023 from https://vancouver.ca/people-programs/green-grants.aspx
Chan, Cheryl. (2023, July 21). “Here’s how Vancouver is planning to spend millions from a one-time infrastructure grant”. Vancouver Sun. Retrieved November 28, 2023 from https://vancouversun.com/news/local-news/six-projects-vancouver-bc-49-million-grant
City of Vancouver (n.d.) “Community Benefits from Development” City of Vancouver Urban Planning. Retrieved November 21, 2023 from https://vancouver.ca/home-property-development/how-development-funds-communities.aspx
Walsh, R. M. (2013) The Origins of Vancouverism: A Historical Inquiry into the Architecture and Urban Form of Vancouver, British Columbia. https://www.researchgate.net/publication/295263050_The_Origins_of_Vancouverism_A_Historical_Inquiry_into_the_Architecture_and_Urban_form_of_Vancouver_British_Columbia
Schmunk, Rhianna. (2023, September 1) “Vancouver’s architecture, by design, was never meant to handle extreme heat”. CBC British Columbia. https://www.cbc.ca/news/canada/british-columbia/vancouver-architecture-never-designed-for-extreme-heat-1.6953003
Kholstedt, Kurt. (2019, October 4). “Second Skins: Retrofitting Flawed Glass Condo Buildings with Greener Exoskeletons”. 99% Invisible. https://99percentinvisible.org/article/second-skins-retrofitting-flawed-glass-condo-buildings-with-greener-exoskeletons/
https://www.betterbuildingsbc.ca
https://vancouver.ca/green-vancouver/green-large-commercial-and-multi-family-buildings.aspx
https://vancouver.ca/green-vancouver/zero-emissions-buildings-tools.aspx




