









































Having focused our previous analysis on the history of real estate development in the West End, we were able to form an understanding of a few key consequences of these events. As speculation and the ongoing housing crisis incentivizes building higher, human-level community spaces are either taken away or neglected, along with the urban canopy. Further, buildings of these heights more often require strong and mass-producible materials that can only be created through harsh, carbon intensive processes. Despite creating density, this model does not necessarily correlate to sustainable communities, and takes away from the experience at ground level.
A possible manner of addressing these concerns is through re-thinking the responsibilities of developers to maintain ground level community-oriented spaces adjacent to where they profit. Through this series of small-scale interventions, we hope to prioritize design for recycling, sourcing materials from buildings that are destroyed for redevelopment, and designing such that what is built can be easily unbuilt and rebuilt into something new. Focusing on two sites adjacent to future approved developments, we are proposing the following spaces: Play, Production, and Pavilion.
The play and production spaces, located on the same site, rethink the existing community garden site into a rain garden and playground, where the entire community can be given access to growing and preparing fresh food while remaining close to their children. Through new infrastructure, the site serves to further remediate ecological impacts of density, while producing healthy food for the community, which can be enjoyed at the pavilion space, providing seating and vibrancy a short distance away.




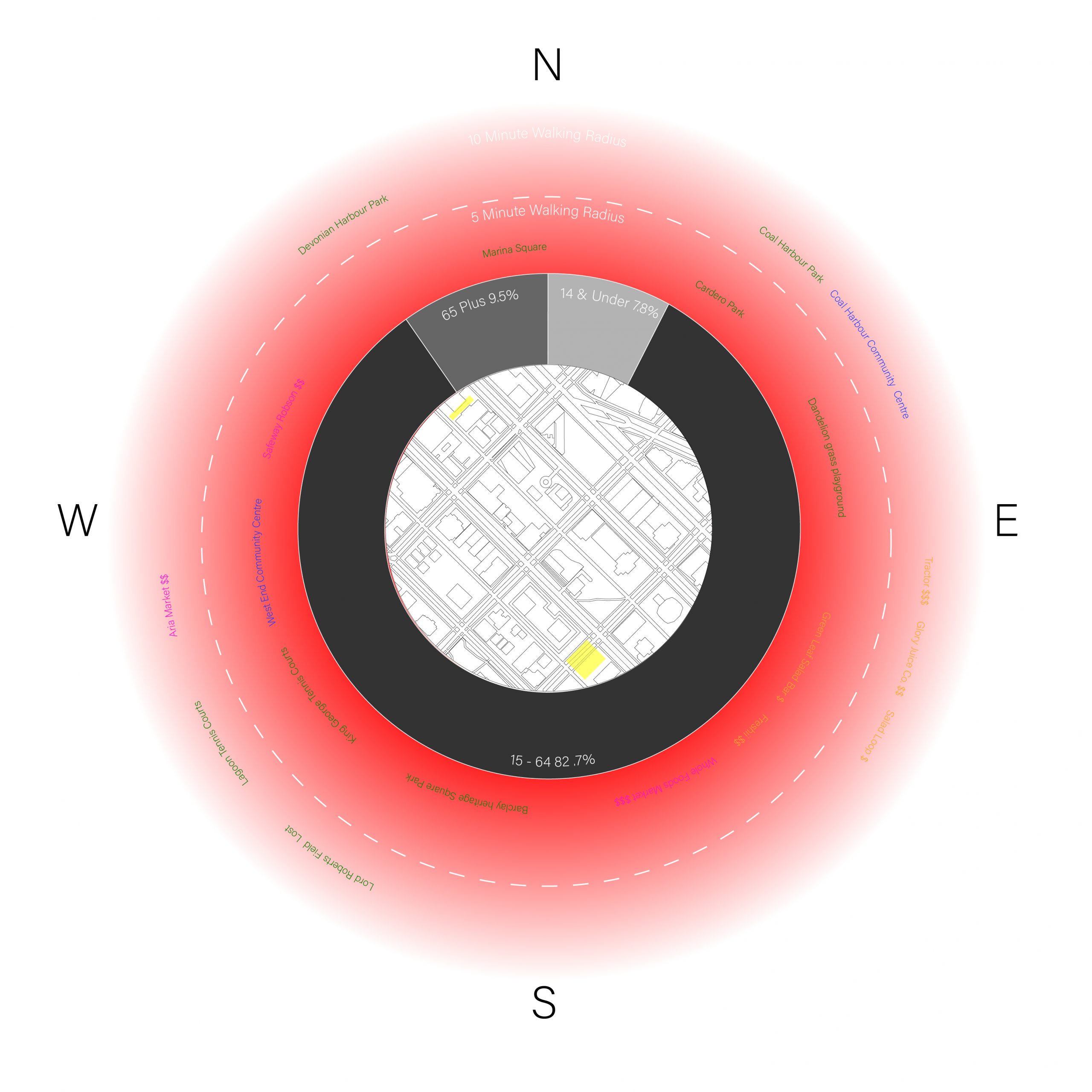

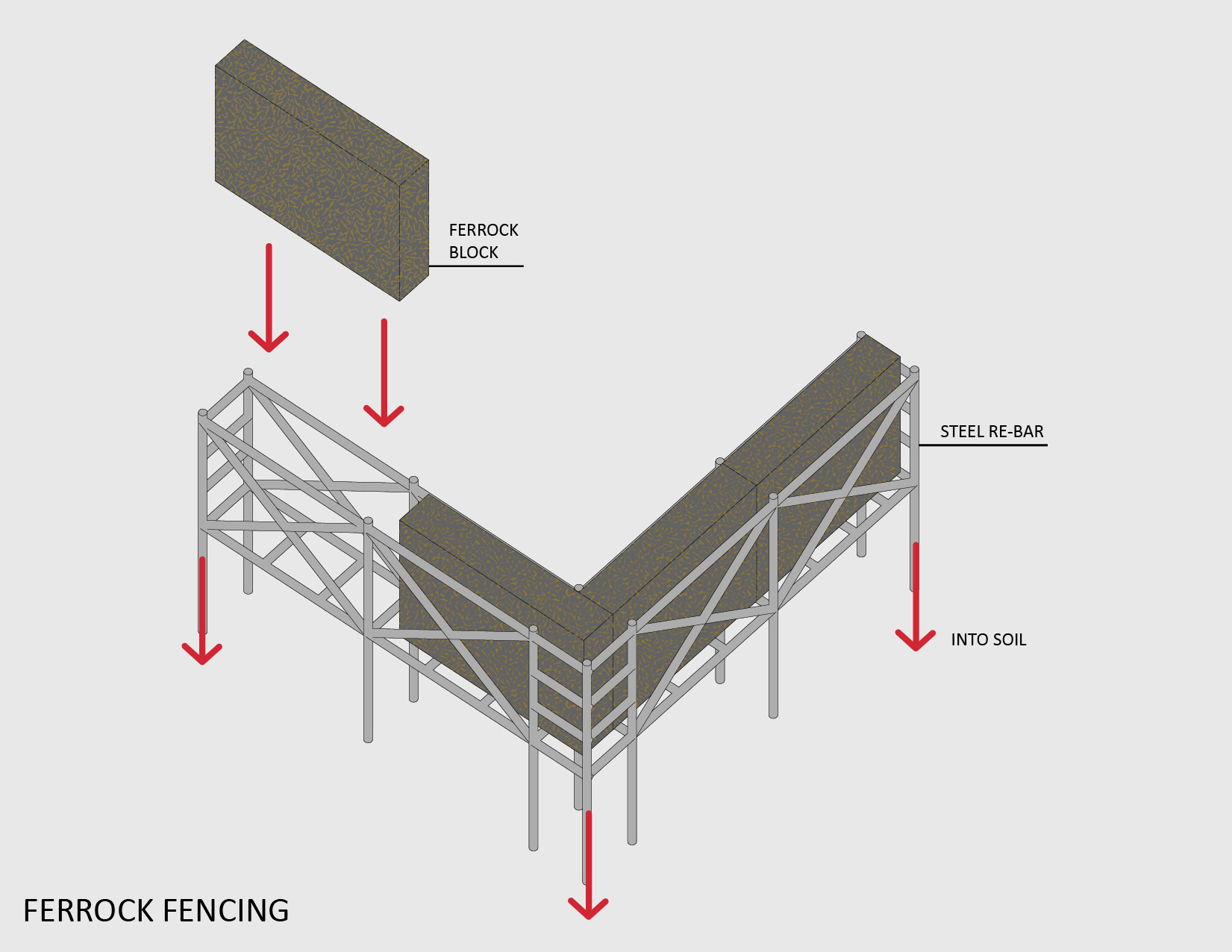
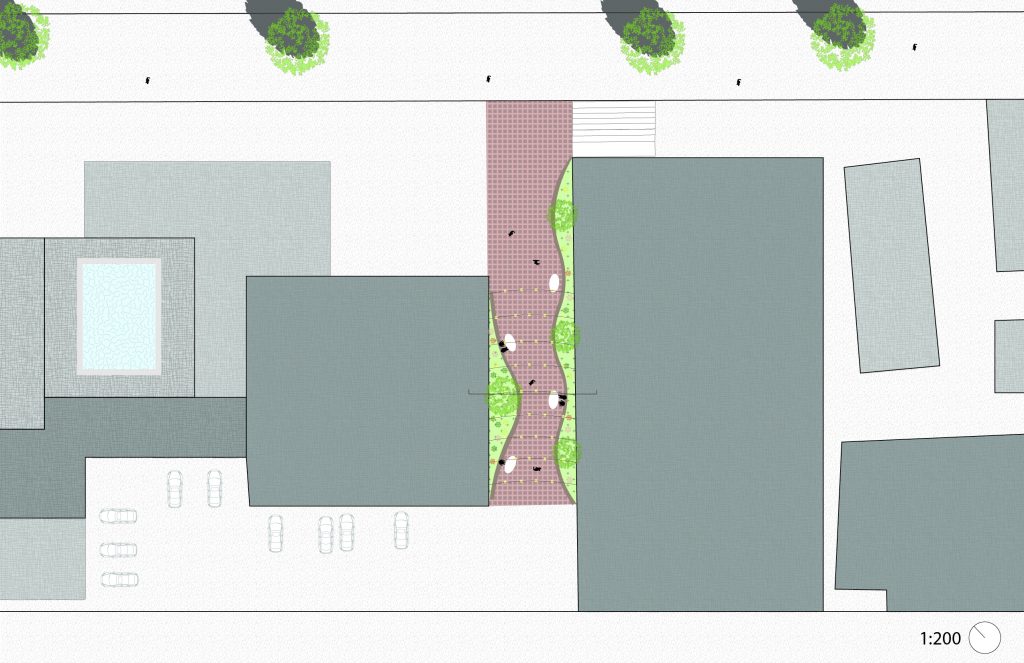
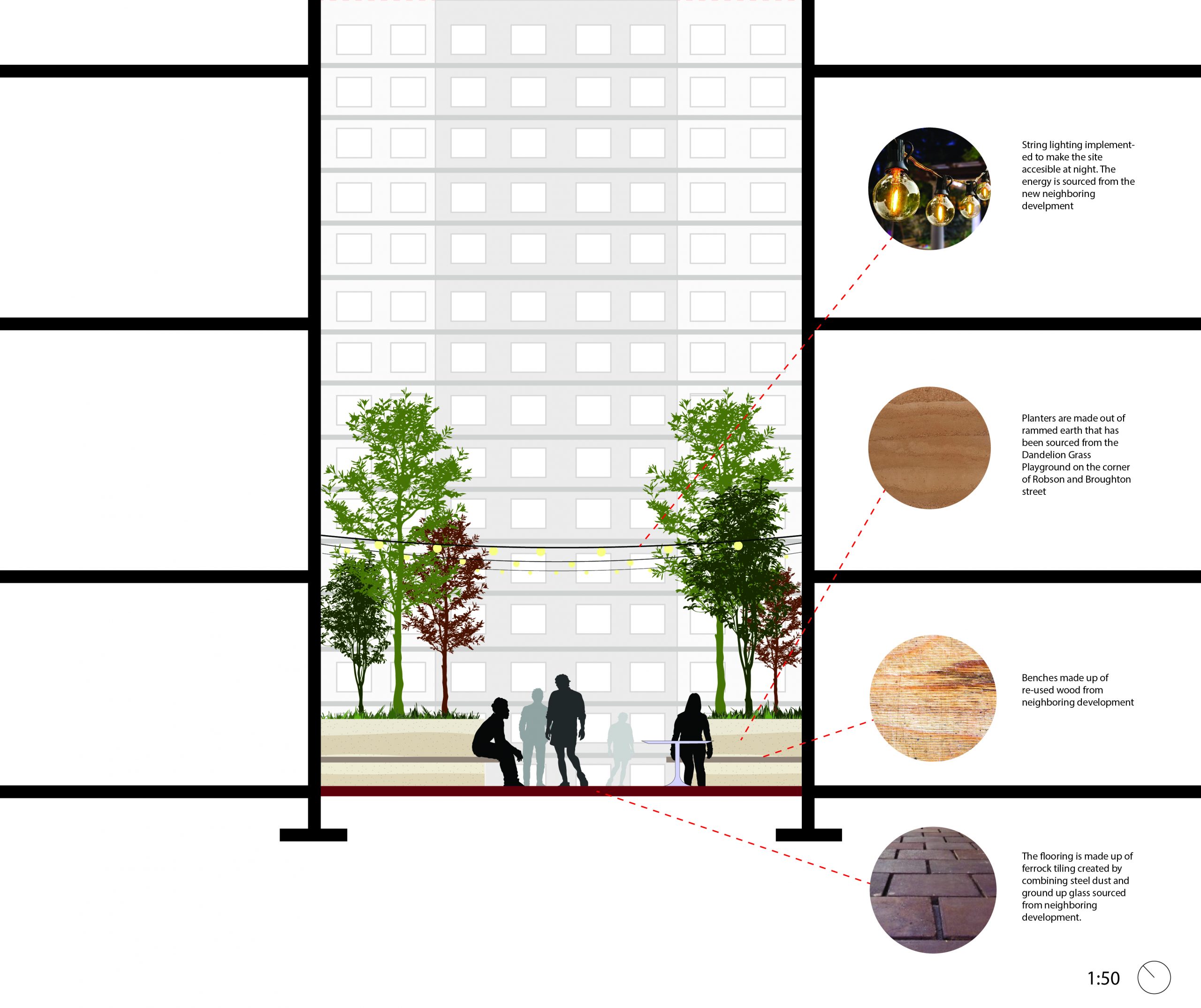
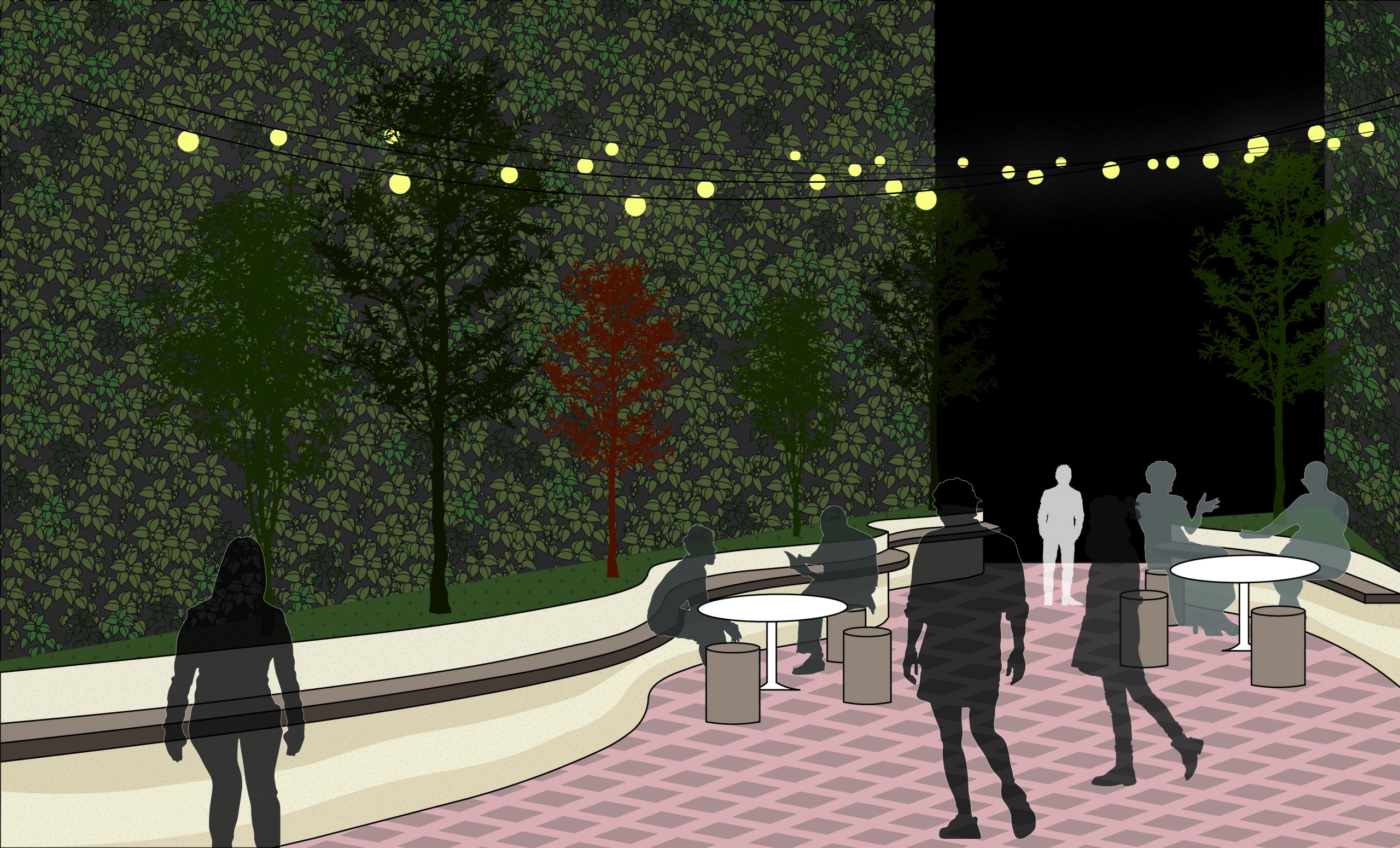

Sources:
References – Plants
https://www.wildflower.org/plants/result.php?id_plant=ROTE
https://www.wildflower.org/plants/result.php?id_plant=gash
https://www.wildflower.org/plants/result.php?id_plant=SALA2
https://www.wildflower.org/plants/result.php?id_plant=asca
https://www.wildflower.org/plants/result.php?id_plant=MOAR
https://www.gardeningknowhow.com/edible/vegetables/alfalfa/growing-alfalfa.htm
References – Rain Gardens
https://www.dauphincd.org/swm/BMPfactsheets/Rain%20Garden%20fact%20sheet.pdf
Other Research (Sustainability and Ferrock)
vancouver.ca/files/cov/urban-forest-strategy.pdf
ironkast.com/wp-content/uploads/2017/11/USC-Ferrock-Final-Paper-4.24.17.pdf
Through our prior investigations of Coal Harbour in Assignment 5, we developed a critique of the architectural manifestations of speculative finance. Considering the “Vancouverism”-style glass tower typology that is now ubiquitous in the neighborhood, we found that the architecture serves primarily as a vehicle for capital, resulting in housing units that are:
Furthermore, the condos are not only deeply impractical, but also have a particularly short life cycle, as experts estimate that glazed facades require retrofitting between 15 and 30 years after construction. These repairs could prove to be extremely expensive for building owners and homeowners, with more comprehensive retrofits costing millions of dollars (see drawing for sources).
 This leads us to our proposal of an external “second skin” to Vancouverism-style high-rises in Coal Harbour. Taking into account the fact that these buildings will require expensive modifications regardless, we propose adding an external structure to apartment buildings that will provide a new facade without requiring major modifications to the existing architecture. The new facades, in addition to adding square footage to the building, will be paired with a conversion of unoccupied apartments into mixed-use spaces: either commercial (small business) or a public third space. This structure will shade apartments, add greenery to the facade, and create a public “street” along the exterior of previously inaccessible apartments. These new commercial spaces will be converted from existing apartments that were purchased as investment properties. The city of Vancouver will purchase these apartments from investors at a tax-free incentivized cost based on the fact that investments are not going to pay off in the long run due to envelope repairs that are needed in the future (Kholstedt, 2019).
This leads us to our proposal of an external “second skin” to Vancouverism-style high-rises in Coal Harbour. Taking into account the fact that these buildings will require expensive modifications regardless, we propose adding an external structure to apartment buildings that will provide a new facade without requiring major modifications to the existing architecture. The new facades, in addition to adding square footage to the building, will be paired with a conversion of unoccupied apartments into mixed-use spaces: either commercial (small business) or a public third space. This structure will shade apartments, add greenery to the facade, and create a public “street” along the exterior of previously inaccessible apartments. These new commercial spaces will be converted from existing apartments that were purchased as investment properties. The city of Vancouver will purchase these apartments from investors at a tax-free incentivized cost based on the fact that investments are not going to pay off in the long run due to envelope repairs that are needed in the future (Kholstedt, 2019).
Precedents:
Bordeaux Modernist Social Housing by Christophe Hutin architecture, Frédéric Druot, Lacaton & Vassal
Vancouver Retrofit with Green Exoskeletons by Genta Ishimura
The following drawings use 590 Nicola as a case study for our proposal.
CITATIONS
Fumaro, D. (2023, August 30). Some new Vancouver condos held empty for years: internal city memo. Vancouver Sun. Retrieved November 28, 2023, from https://vancouversun.com/news/local-news/dan-fumano-some-new-vancouver-condos-held-empty-for-years-internal-city-memo.
City of Vancouver. (2023). “Green Grants”. City of Vancouver Sustainability Group. Retrieved November 28, 2023 from https://vancouver.ca/people-programs/green-grants.aspx
Chan, Cheryl. (2023, July 21). “Here’s how Vancouver is planning to spend millions from a one-time infrastructure grant”. Vancouver Sun. Retrieved November 28, 2023 from https://vancouversun.com/news/local-news/six-projects-vancouver-bc-49-million-grant
City of Vancouver (n.d.) “Community Benefits from Development” City of Vancouver Urban Planning. Retrieved November 21, 2023 from https://vancouver.ca/home-property-development/how-development-funds-communities.aspx
Walsh, R. M. (2013) The Origins of Vancouverism: A Historical Inquiry into the Architecture and Urban Form of Vancouver, British Columbia. https://www.researchgate.net/publication/295263050_The_Origins_of_Vancouverism_A_Historical_Inquiry_into_the_Architecture_and_Urban_form_of_Vancouver_British_Columbia
Schmunk, Rhianna. (2023, September 1) “Vancouver’s architecture, by design, was never meant to handle extreme heat”. CBC British Columbia. https://www.cbc.ca/news/canada/british-columbia/vancouver-architecture-never-designed-for-extreme-heat-1.6953003
Kholstedt, Kurt. (2019, October 4). “Second Skins: Retrofitting Flawed Glass Condo Buildings with Greener Exoskeletons”. 99% Invisible. https://99percentinvisible.org/article/second-skins-retrofitting-flawed-glass-condo-buildings-with-greener-exoskeletons/
https://www.betterbuildingsbc.ca
https://vancouver.ca/green-vancouver/green-large-commercial-and-multi-family-buildings.aspx
https://vancouver.ca/green-vancouver/zero-emissions-buildings-tools.aspx
























Throughout the site, the varying qualities of the built topography and its materiality strongly suggests direct movement of rainwater towards drains.
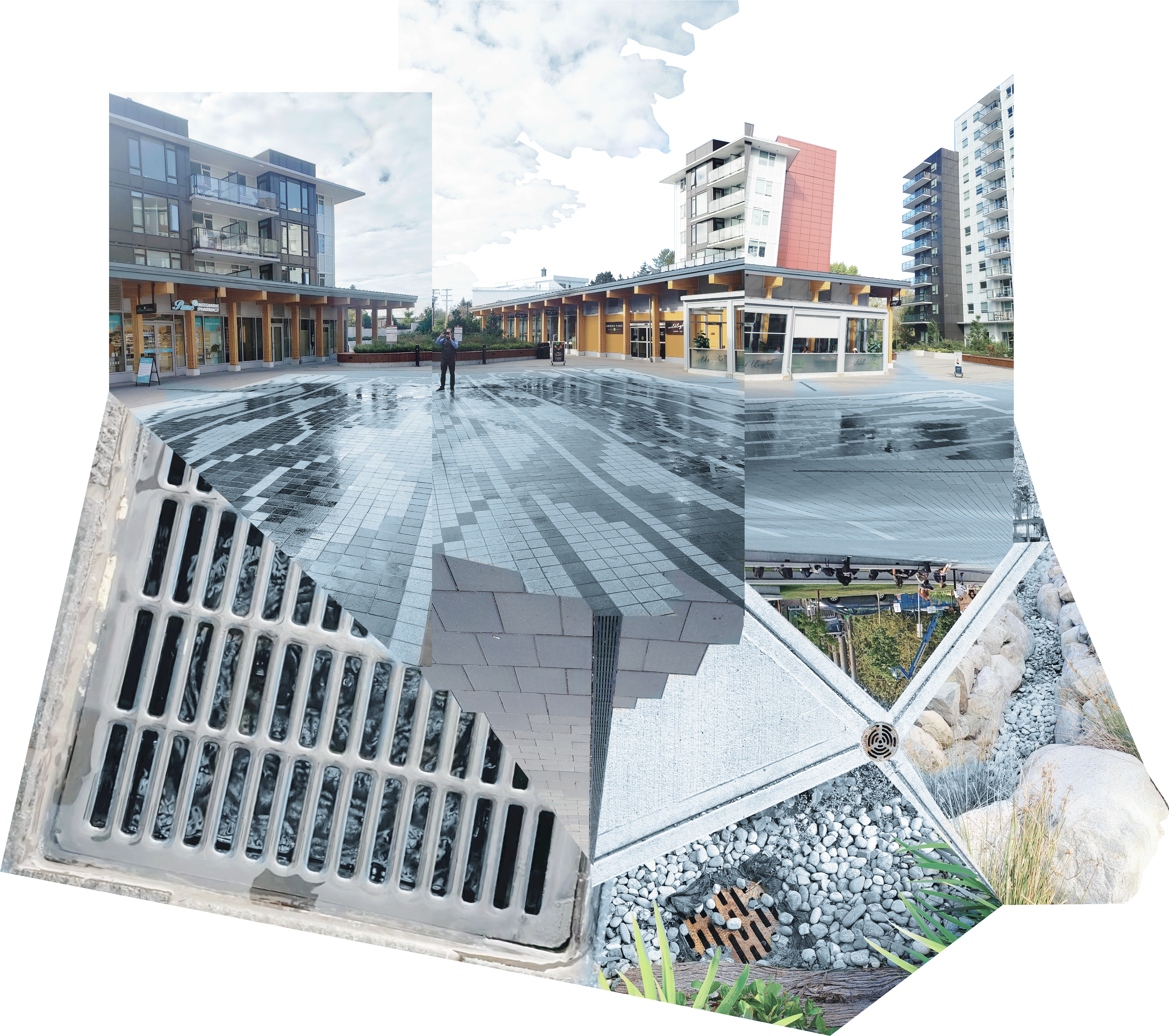
The ground slightly dips and rises depending on its adjacencies to built forms and infrastructure. I observed how the narrow indented spaces between tile pieces created little streams as water accumulated, while the tiles themselves created stiller puddles. This relationship of the “in-between” and the built form can be seen at a multitude of scales and starts to question the holistic system of urban design.
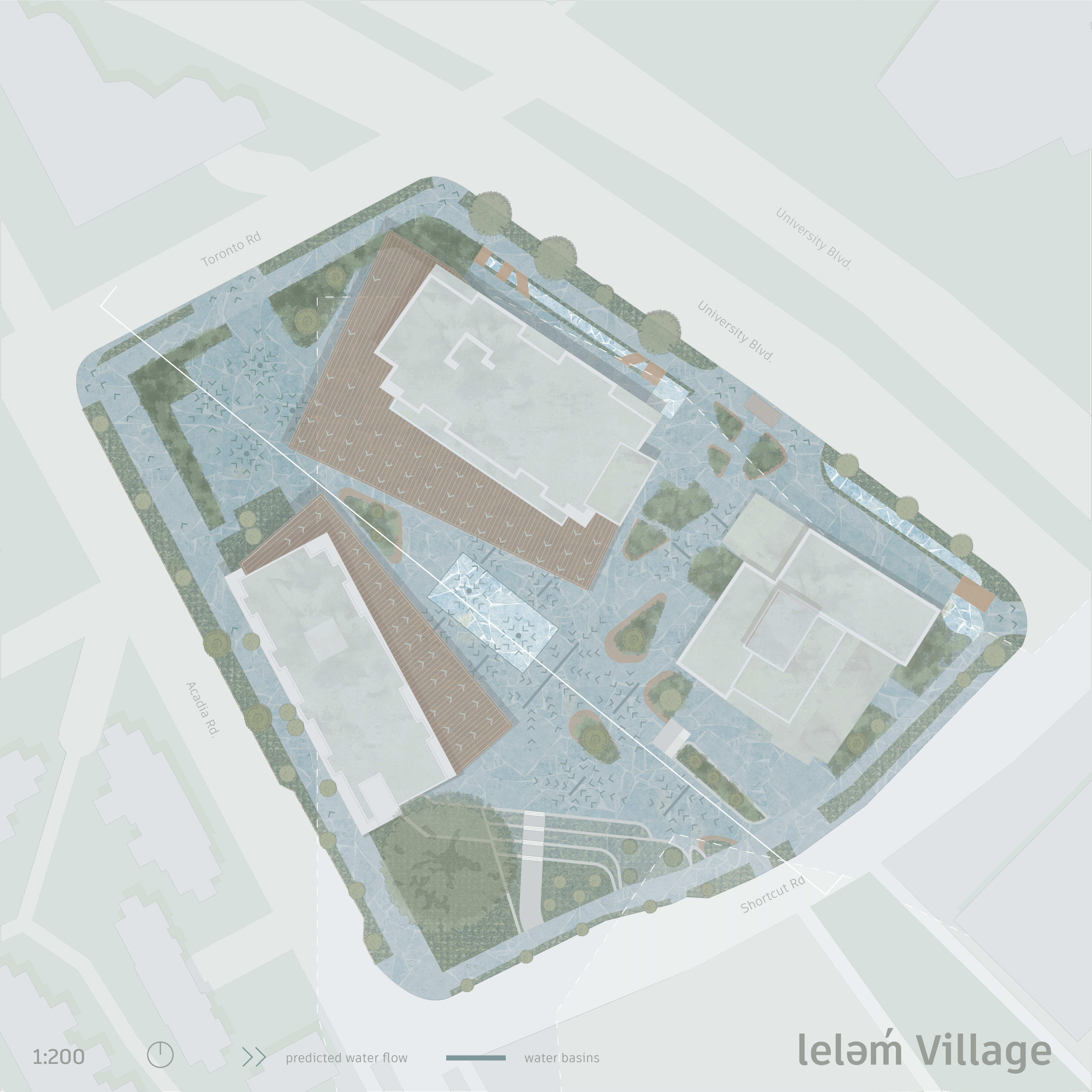
1:200 on 36″ x 36″ artboards
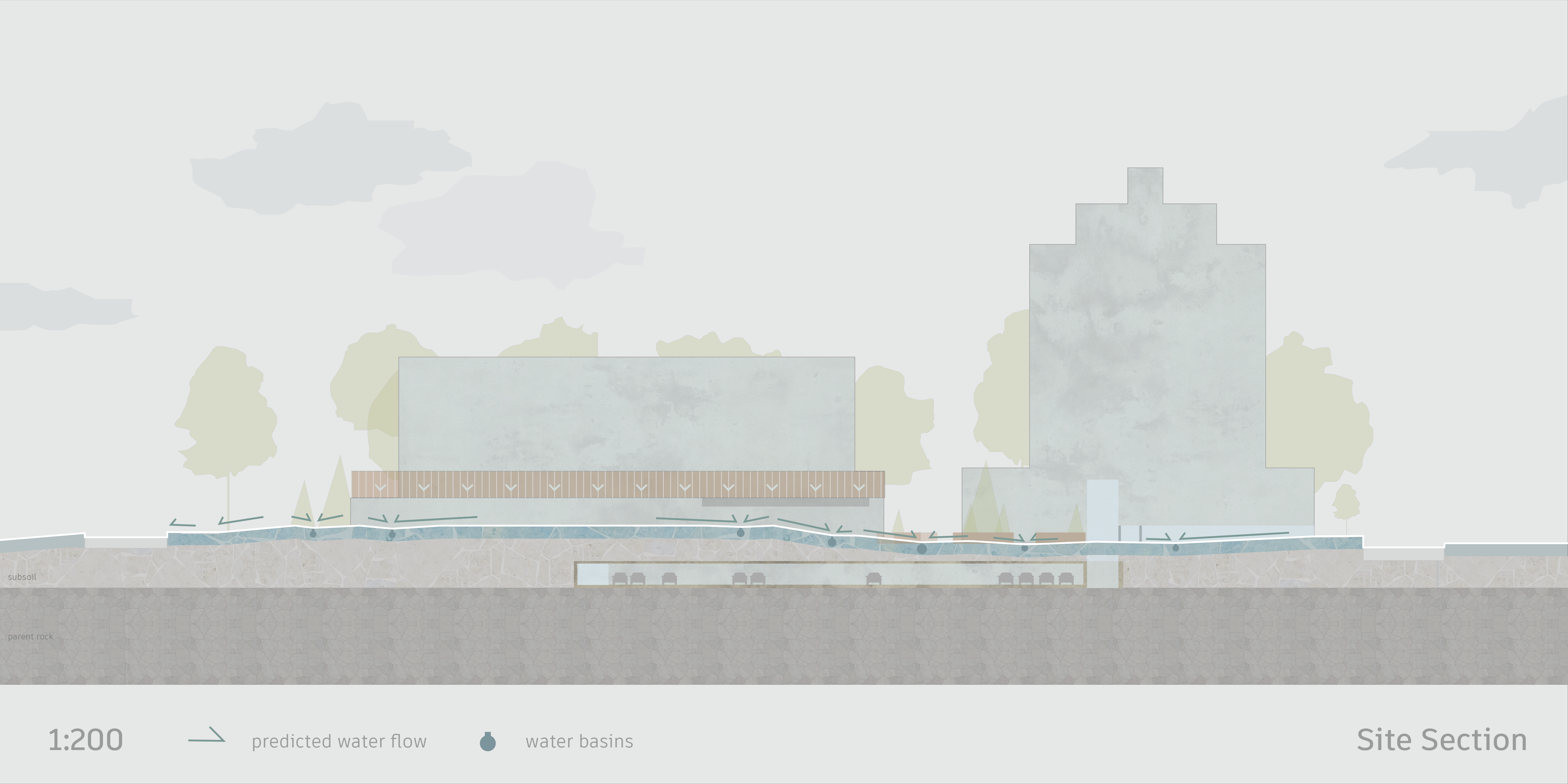
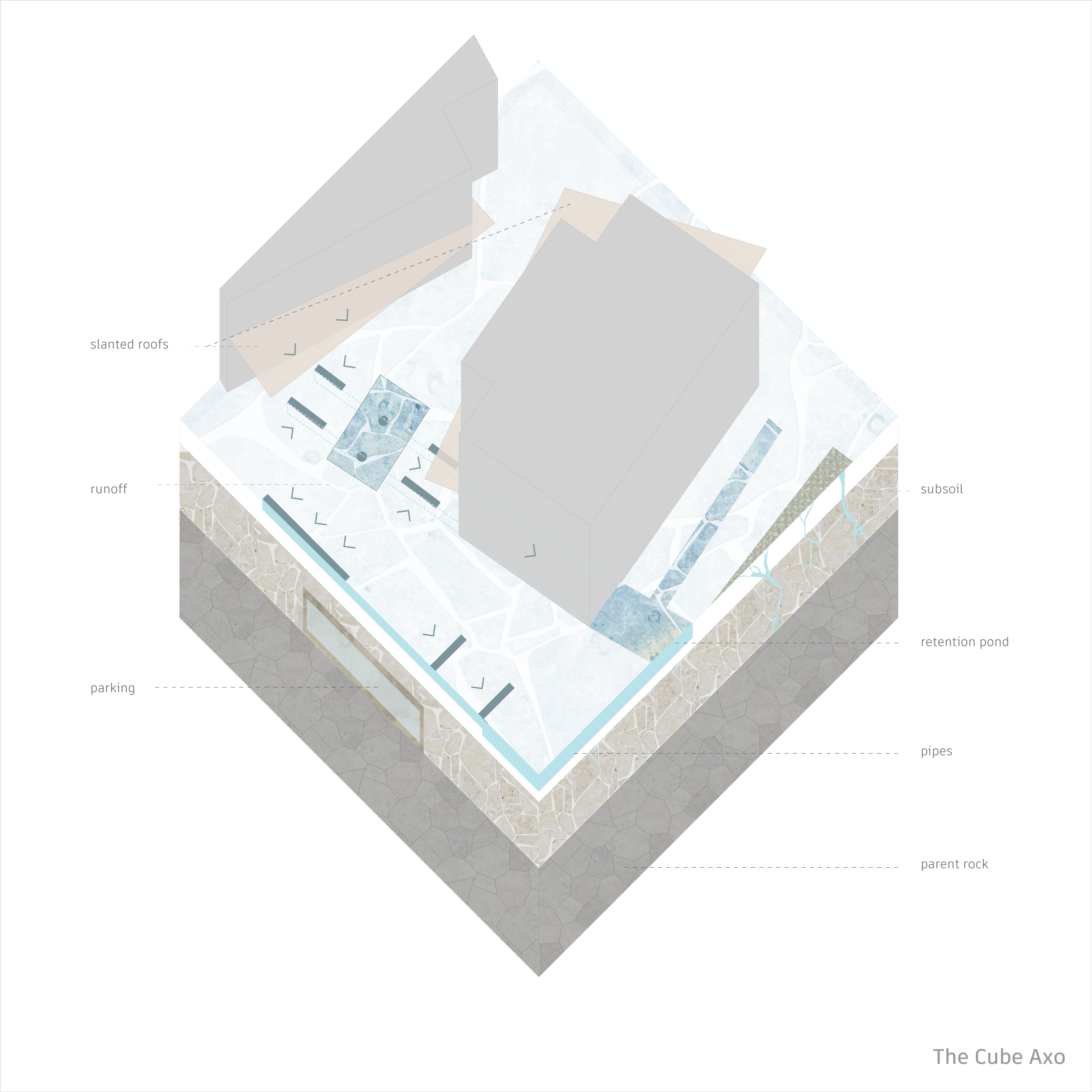
This past summer I worked at the Venice Biennale and lived in a neighbourhood in the south east side of Venice called Castello. While only spending three months there, it is a place I quickly came to call home. The street I lived on— an uncommonly wide residential street— was always packed with people dining and chatting in the restaurant just downstairs, or lining up down the block for performances, dances, and movie screenings put on by the Biennale at the performing arts theatre.
On a neighbourhood scale, the lagoon opens onto the Adriatic Sea, and much more boat traffic is seen— from the vaporetto sea bus transportation, private boats residents use, to the navy boats and yachts docked on the sea wall. The lack of green in the drawings attests to the lack of public green infrastructure in the city. Aside from private courtyard access and apartment building gardens, some of the only large green space parks are on the private grounds of the Venice Biennale Giardini— which for a large portion of the year when the exhibitions are running require a fee to enter.
The city diagram explores the experiential qualities in a daily commute— by the water, between narrow buildings along the canals, over bridges to the garden gates. Noting distinct moments and changes in the urban fabric moving towards the Biennale Giardini.



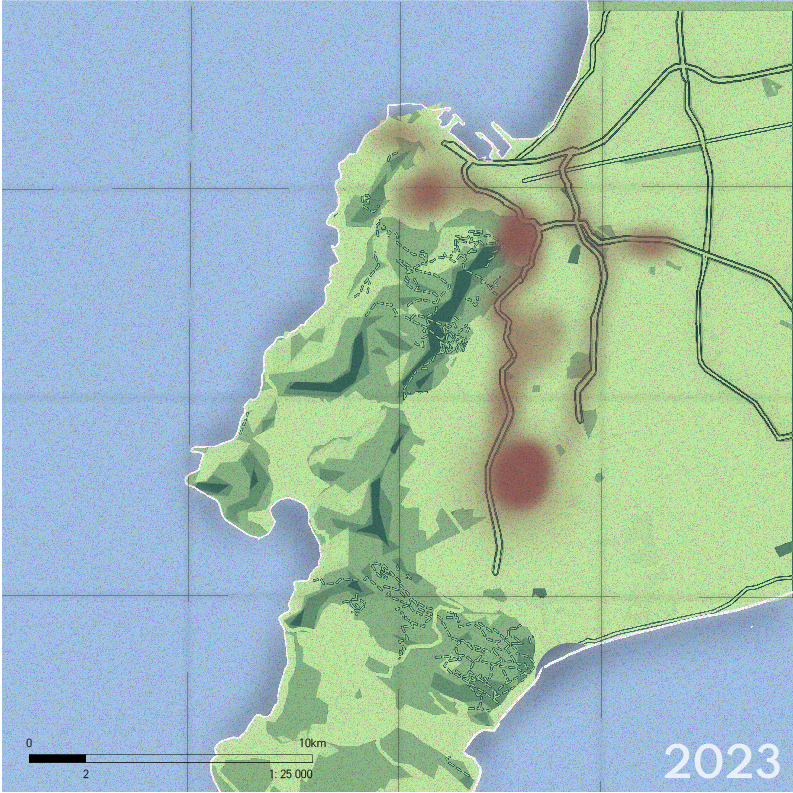

The senses represented in this scale are the sources of noise, the surrounding aroma, the roughness experienced by the pedestrian. Mapping these senses with carbon sources and sinks presents a correlation with personal perception.
At a larger scale, the context plan shares the cycle of degradation – construction – sale. The various construction sites emit a high level of artificial noise, while the birds residing in the mature trees and the northeast forest manage to compete with their organic singing.
An orthogonal diagram communicating different land-use patterns of Capitol Hill, Burnaby; a section cuts through each category. City Diagram 02 accompanies the section cut of City Diagram 01.
A sectional diagram to document the different changes which occur at different heights within Capitol Hill, Burnaby