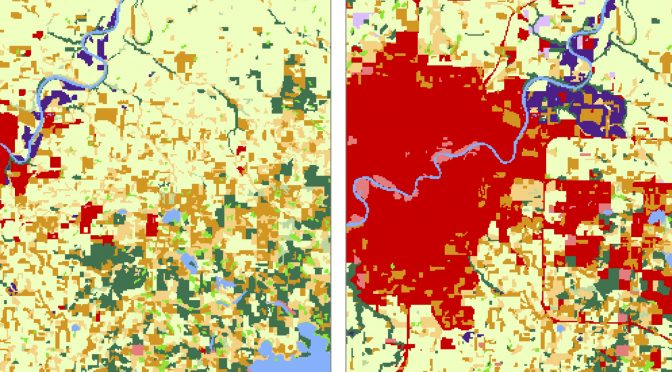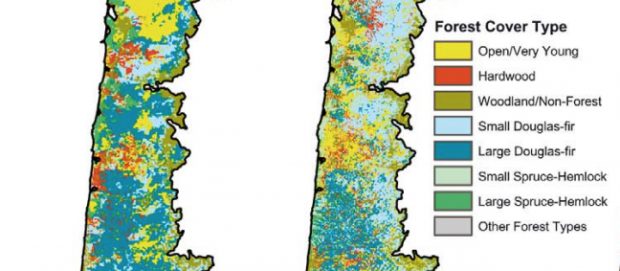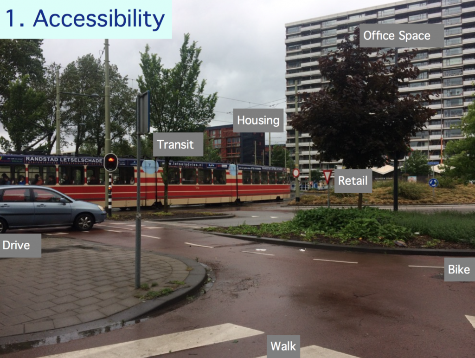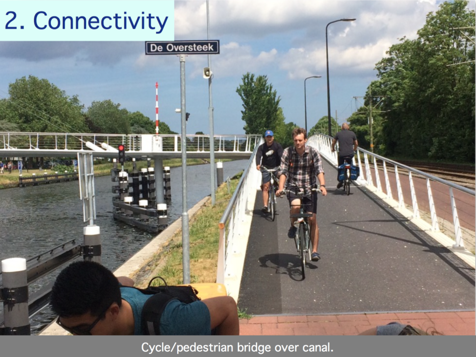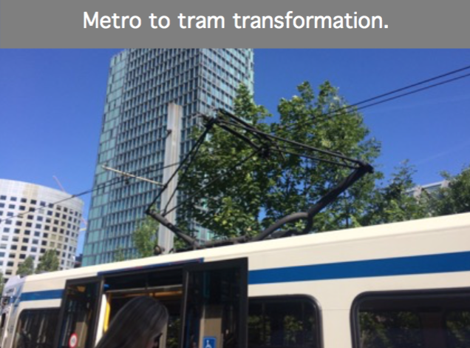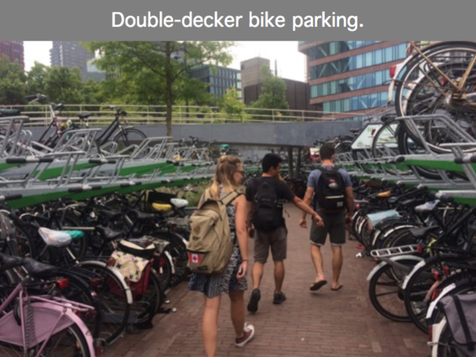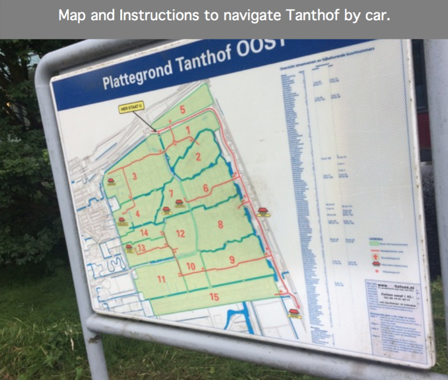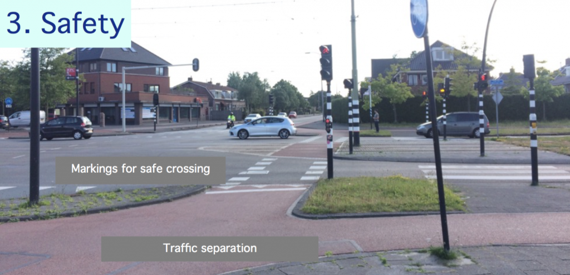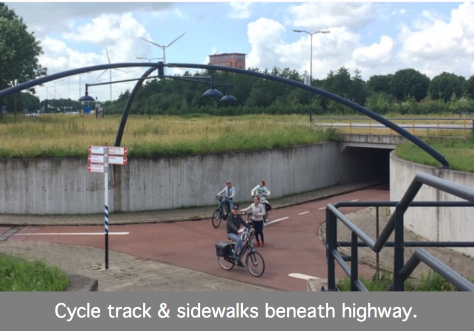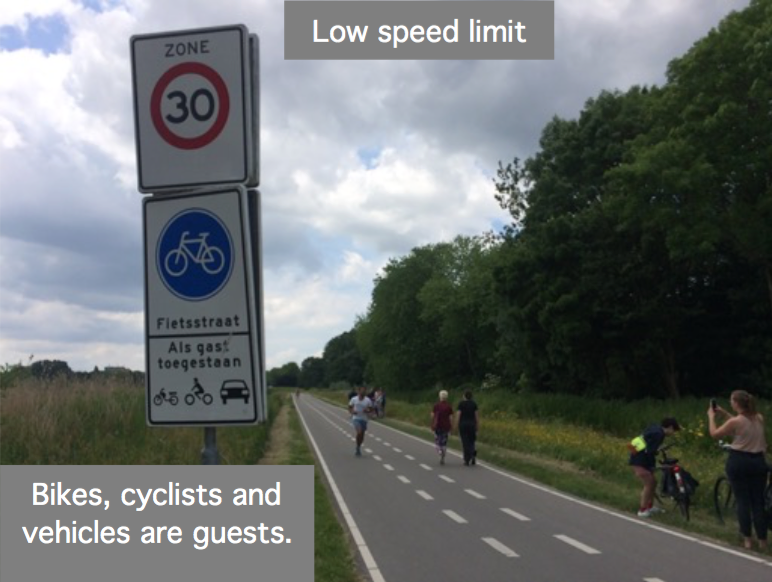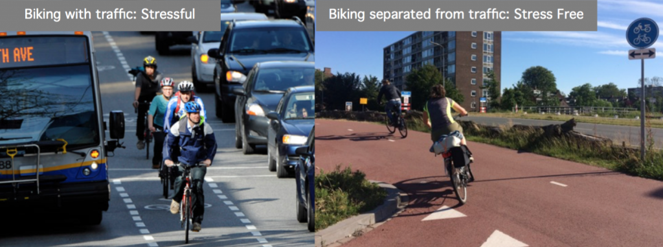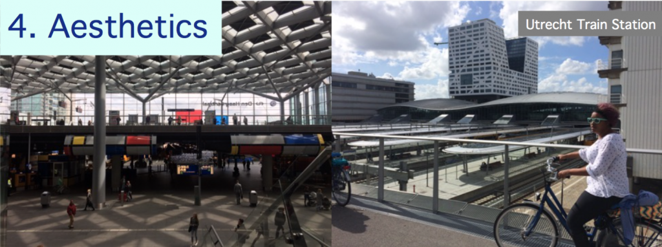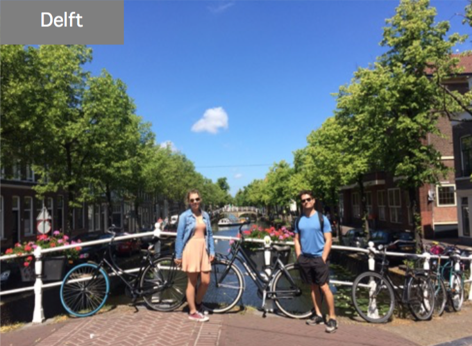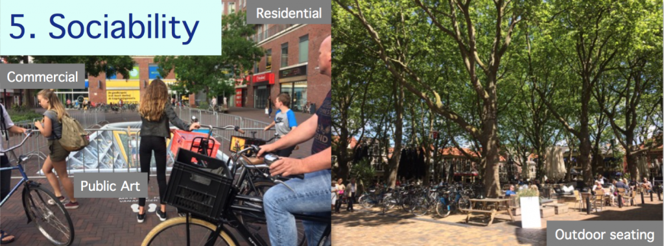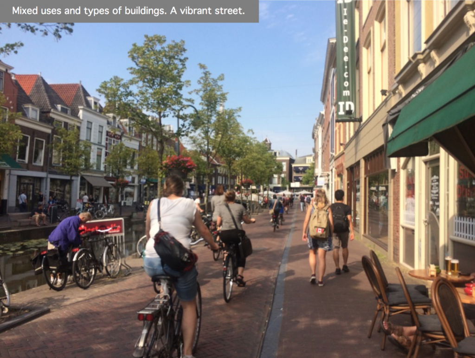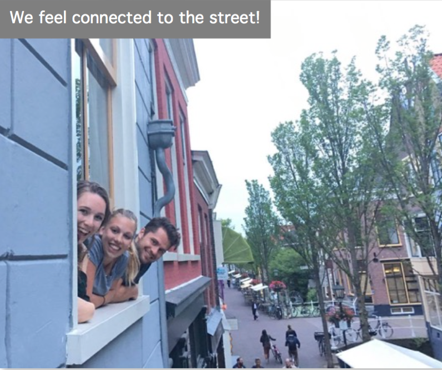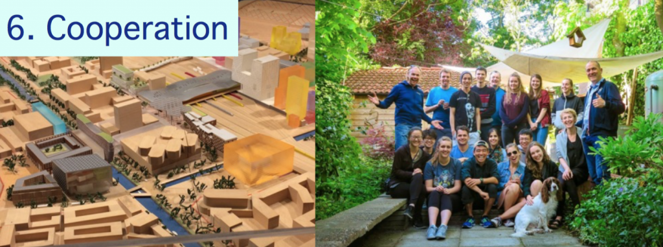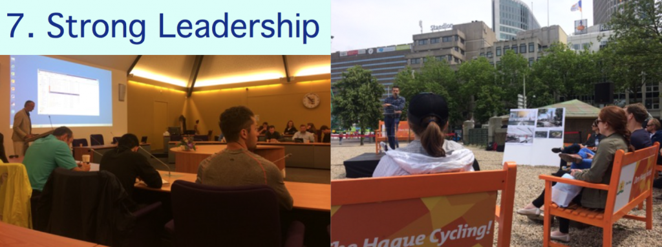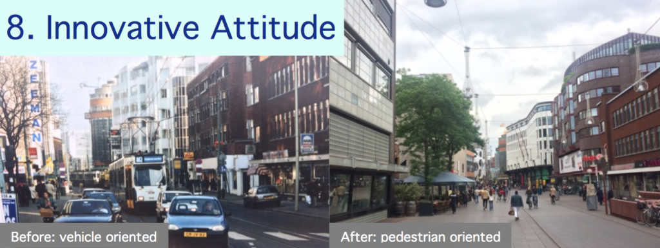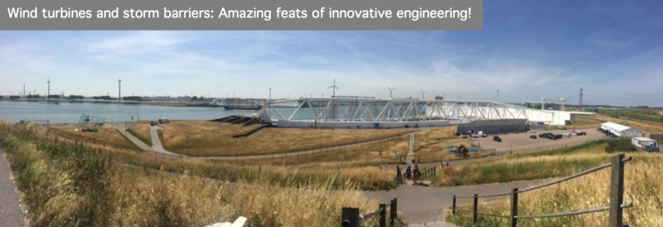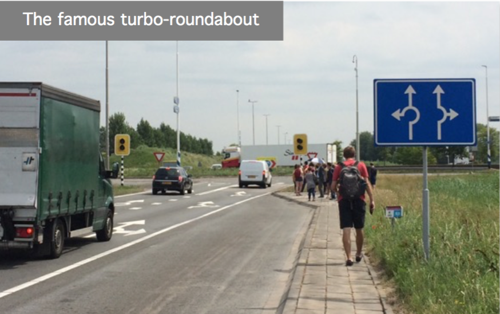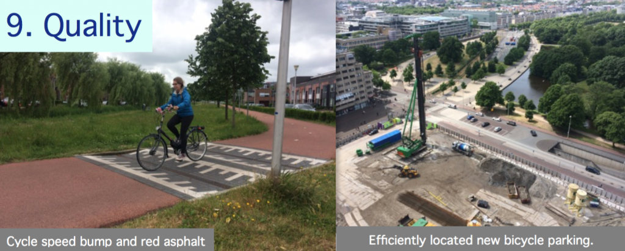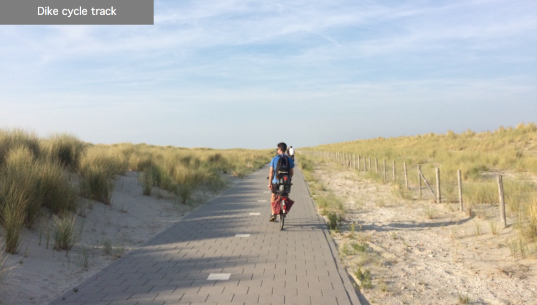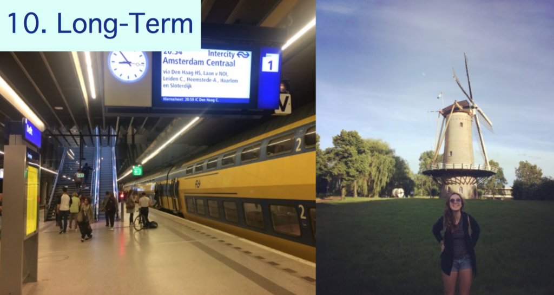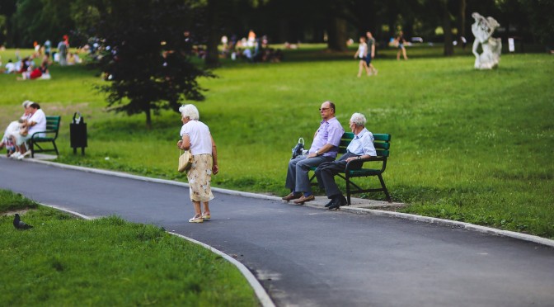This project aimed to determine which neighbourhoods of Metro Vancouver are best suited for senior citizens. Our analysis was based on the assumptions that seniors would prefer areas of low housing costs, low crime rates, and that have senior-targeted amenities within an accessible walking distance.
Click here to see the Final Project Report!
Our team met at least once every week to construct the maps together. We typically had one member operating ArcMap, with another looking over their shoulder offering guidance and looking up instructions and online help. Another group member would be recording the steps taken in order to assemble a flow chart at the end of the project process. The final report was divided into sections amongst the group to be written up, but was edited together.
According to our analysis, the three best neighbourhoods for senior citizens in Metro Vancouver are:
-
Renfrew Collingwood
-
Strathcona
-
Marpole (eastern portion)
The project helped us be to become more familiar with the spatial join tool in particular. This skill allowed us to normalize data points, such as break and enters, over neighbourhoods. This suited our goal of comparing Vancouver neighbourhood crime rates and other factors.
We also became more comfortable with retrieving data from external sources. Census data was simple to find. We had originally planned to include grocery stores in our amenities analysis, but had significant difficulty in locating data. We acknowledge that this would be a good thing to include in future analysis of liveability in our report.
Group projects, particularly with GIS, face a multitude of challenges. There are several people working on the same set of maps which means that communication is key. We found that creating a Google doc to record notes, steps taken, and thoughts/ideas throughout the project process allowed all group members to stay on the same page. It was handy for both facilitating good group communication and later for creating the flow charts. It also made data management much more simple, because names of files were recorded with a description.
We also created a Facebook group for efficient communication. This was what we used to schedule group meetings and send documents/maps.
